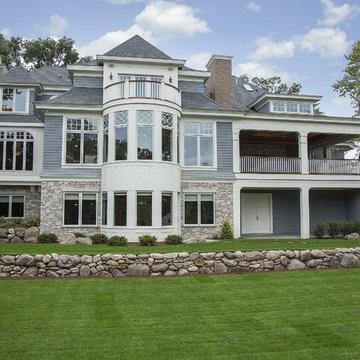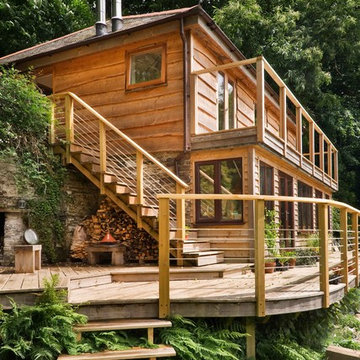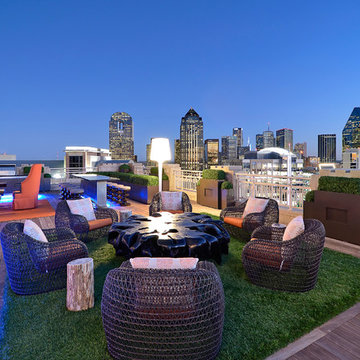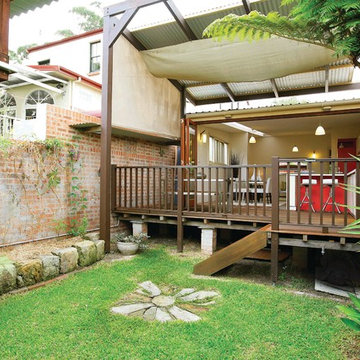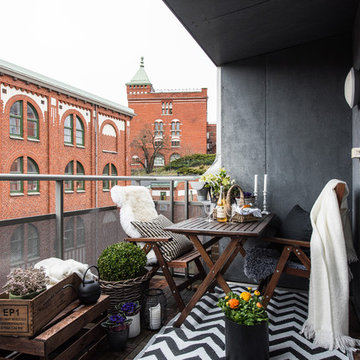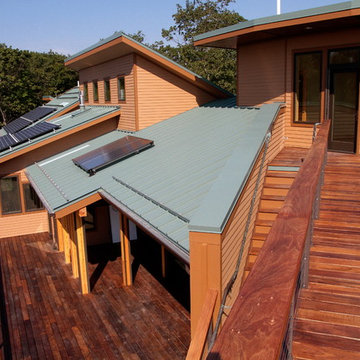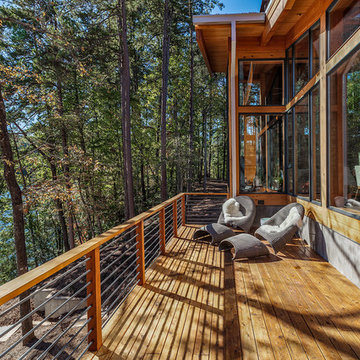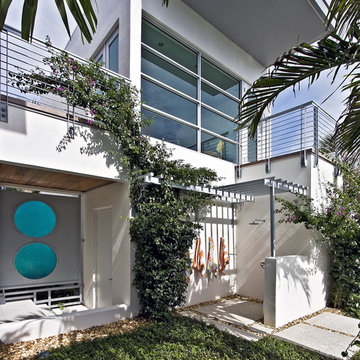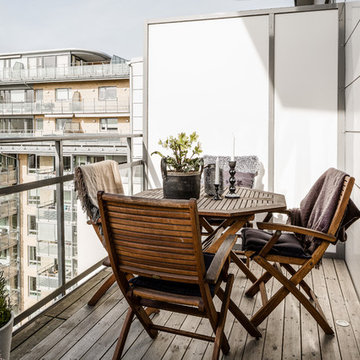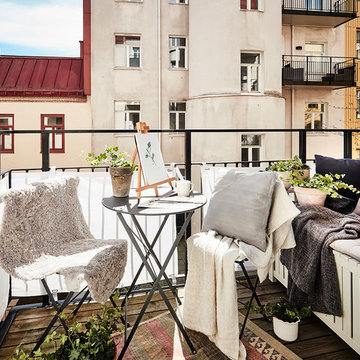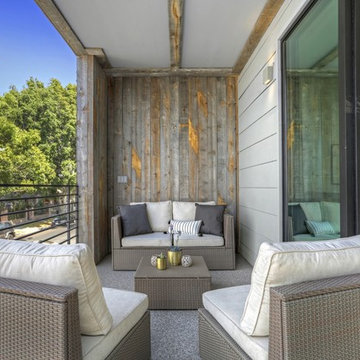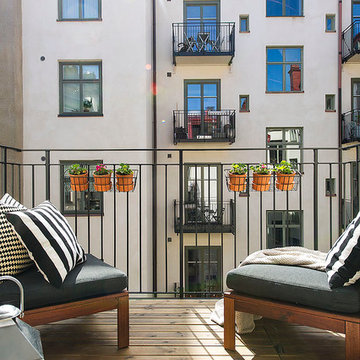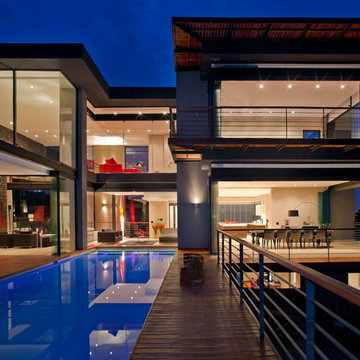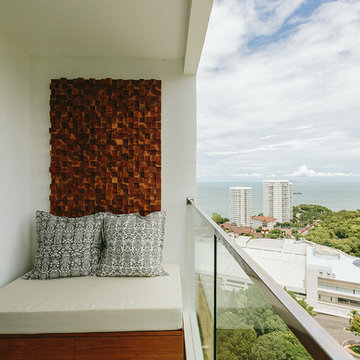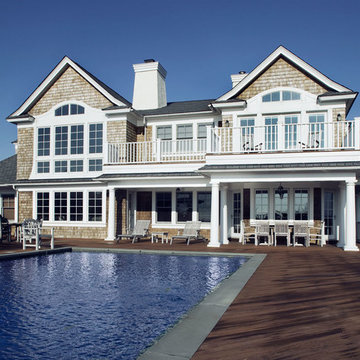Balcony Railing Designs & Ideas
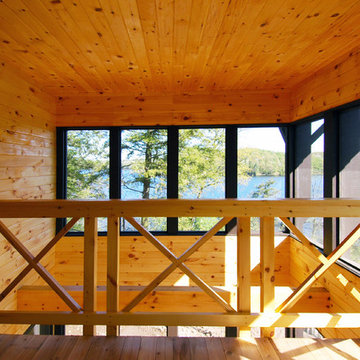
The screened porch features a sleeping porch that looks over into the main sitting area below. Both areas feature views out to the lake.
photo by: Michael Design
Find the right local pro for your project
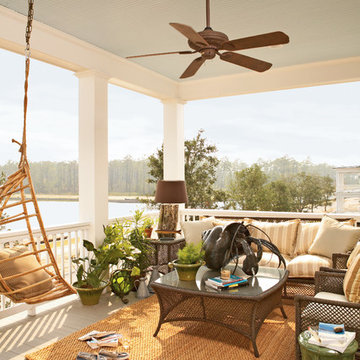
Courtesy Coastal Living, a division of Time Inc. Lifestyle Group, photograph by Jean Allsopp. Coastal Living is a registered trademark and used with permission.
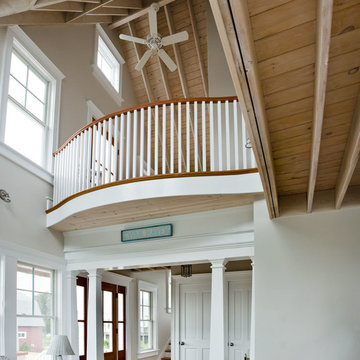
Interior trim and custm millwork by Horner Millwork, Stairs by Cooper Stairworks; photo by Horner Millwork
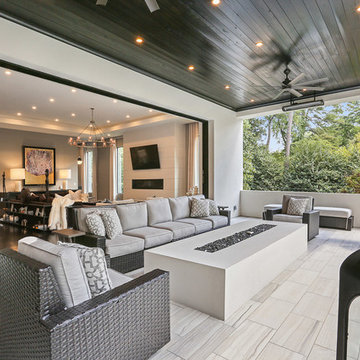
Oversized glass sliding doors in the family room can be tucked away for a seamless transition to the spacious covered outdoor room that features a custom gas fire feature and electric heaters so it can be enjoyed year-round.
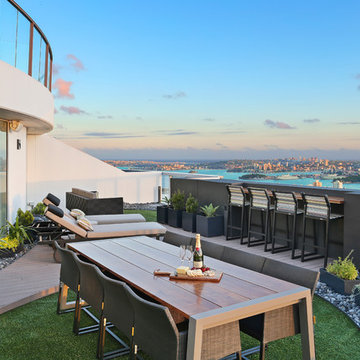
Entertaining Terrace designed by Jodie Carter - mix of surfaces such as decking, astro turf and pebbles, outdoor furniture for lounging, sun baking, dining and taking in the view, built in bbq and fantastic Sydney views.
Photos by, Savills Real Estate, Double Bay
Balcony Railing Designs & Ideas
15
