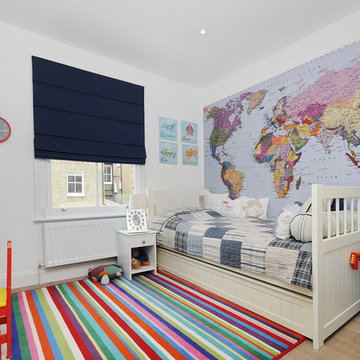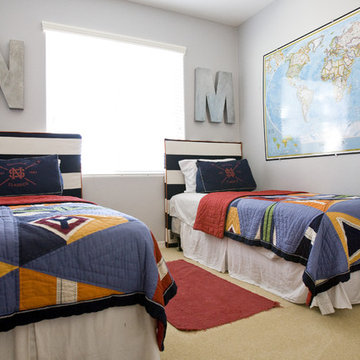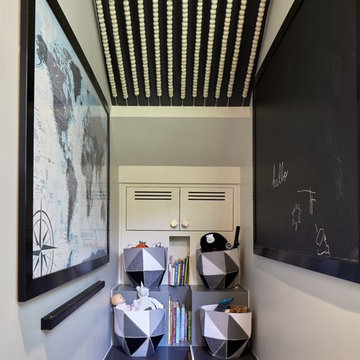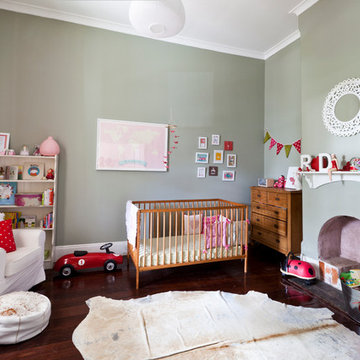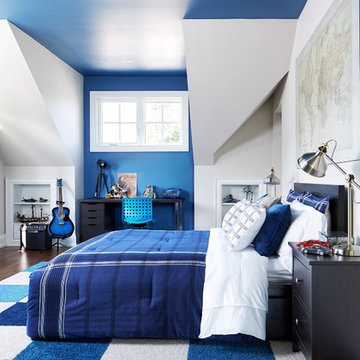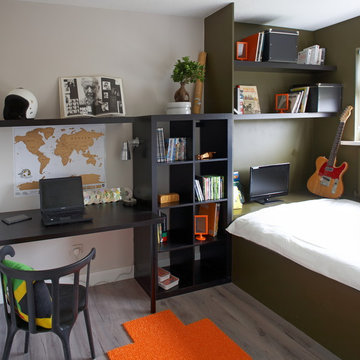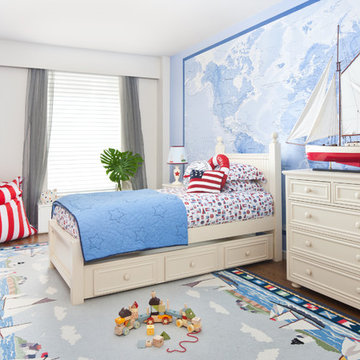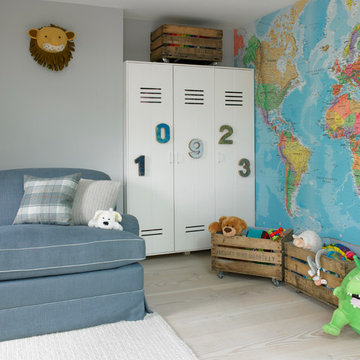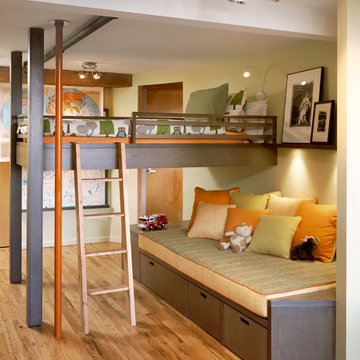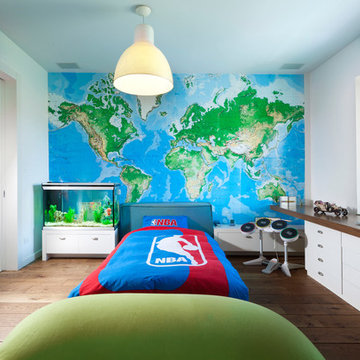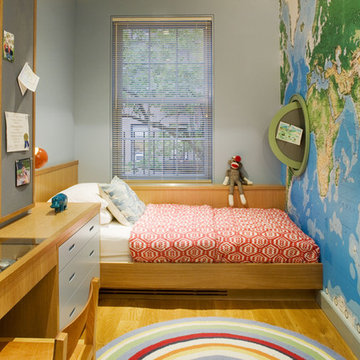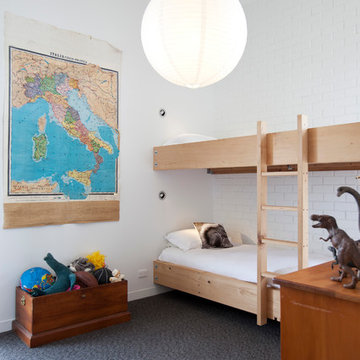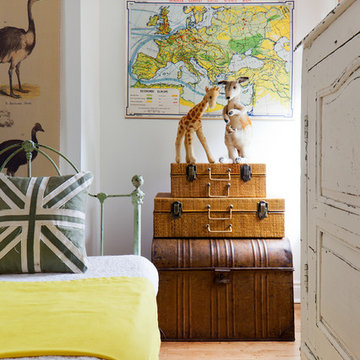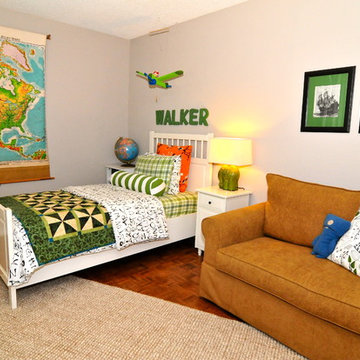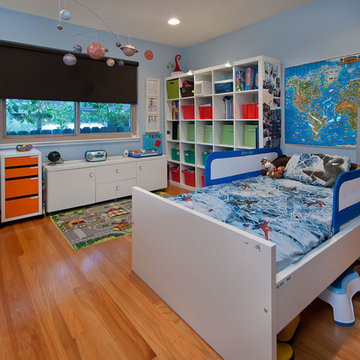113 Baby and Kids Design Ideas
Sort by:Popular Today
1 - 20 of 113 photos
Find the right local pro for your project
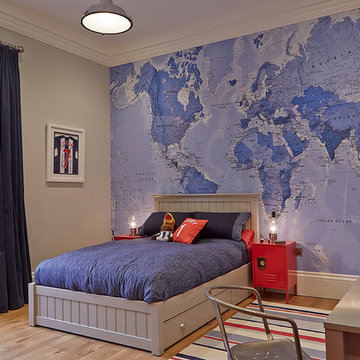
The light and dark blue tones in this World Map wallpaper design brings depth and variation to this bedroom. A wonderful kid's bedroom that has been brought together by this large scale world map mural.
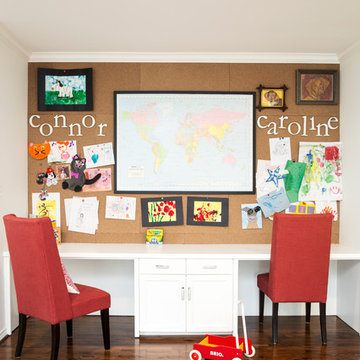
After purchasing this home my clients wanted to update the house to their lifestyle and taste. We remodeled the home to enhance the master suite, all bathrooms, paint, lighting, and furniture.
Photography: Michael Wiltbank
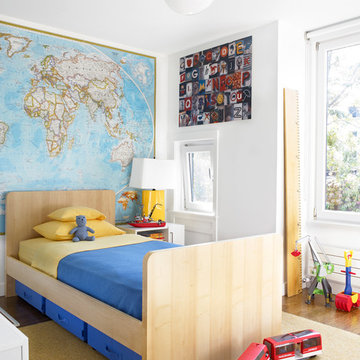
Photos by Hulya Kolabas & Catherine Tighe;
This project entailed the complete renovation of a two-family row house in Carroll Gardens. The renovation required re-connecting the ground floor to the upper floors and developing a new landscape design for the garden in the rear.
As natives of Brooklyn who loathed the darkness of traditional row houses, we were driven to infuse this space with abundant natural light and air by maintaining an open staircase. Only the front wall of the original building was retained because the existing structure would not have been able to support the additional floor that was planned.
In addition to the third floor, we added 10 feet to the back of the building and renovated the garden floor to include a rental unit that would offset a costly New York mortgage. Abundant doors and windows in the rear of the structure permit light to illuminate the home and afford views into the garden, which is located on the south side of the site and benefits from copious quantities of sunlight.
113 Baby and Kids Design Ideas
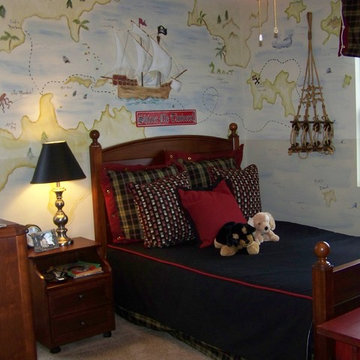
Family members are named after islands, ships, coves and mountains in this cozy and classic boys room I painted in North Carolina. This pirate room offers a timeless feel from the treasure map, the rich tones of the furnishings and plaid fabric that will appeal to all ages. Would also make a memorable guest room. Interior design by Terri Kemp Interiors. Photo and original handpainted map by Anita Roll.
1


