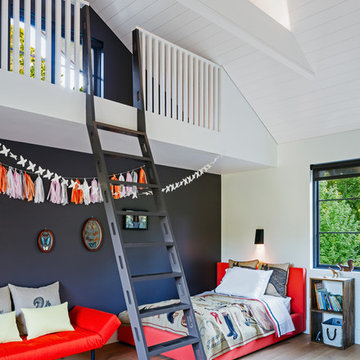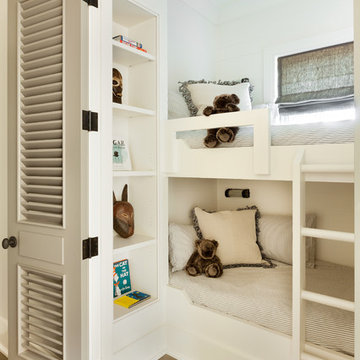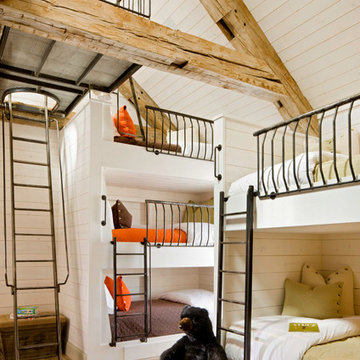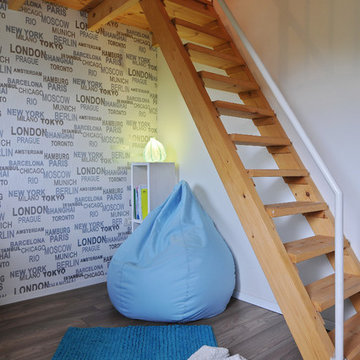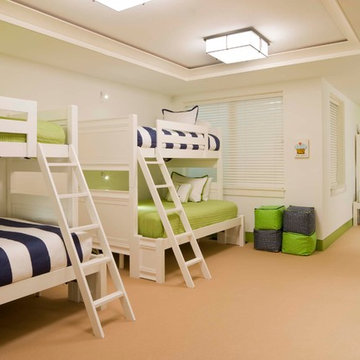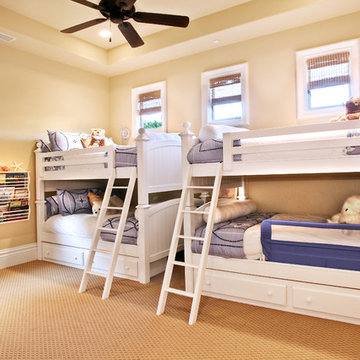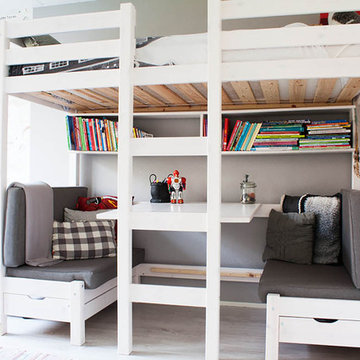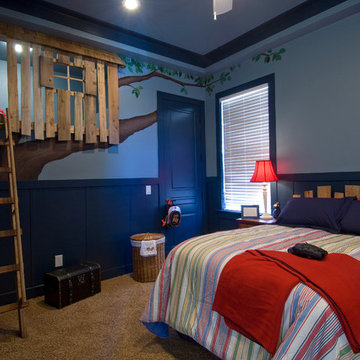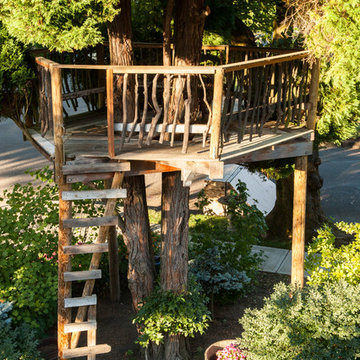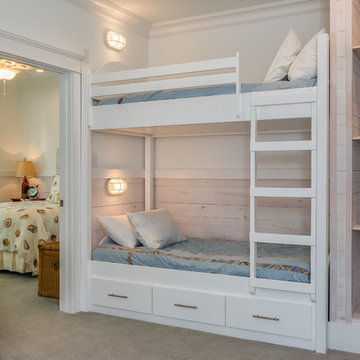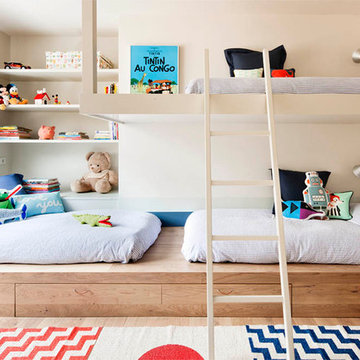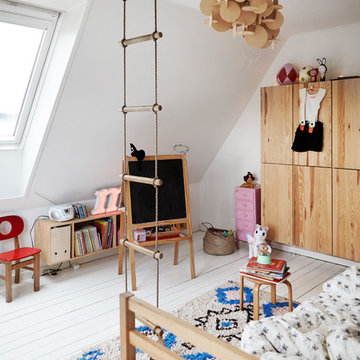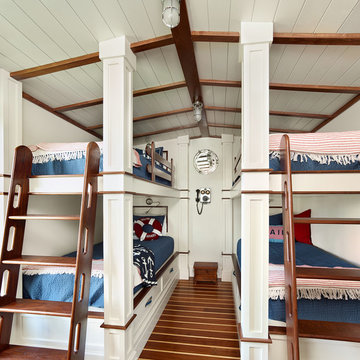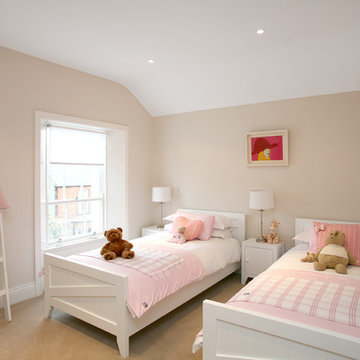254 Baby and Kids Design Ideas
Sort by:Popular Today
81 - 100 of 254 photos
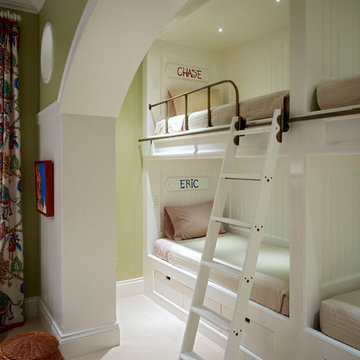
An award-winning, one-of-a-kind Custom Home built by London Bay Homes in Grey Oaks located in Naples, Florida. London’s Bay talented team of architects and designers have assisted their clients in creating homes perfectly suited to their personalities and lifestyles. They’ve incorporated styles and features from around the world and their experience extends to a design process that is well-structured, easy to navigate, timely and responsive to the client’s budget parameters.
Image ©Advanced Photography Specialists
Find the right local pro for your project
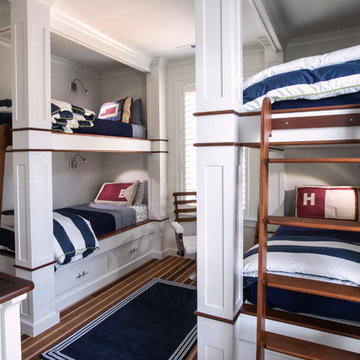
Nautical kids bunkroom designed and built by Dempsey Hodges Construction in collaboration with Zack Wiggins Designs. Mahogany and maple flooring and a captain's chair add authentic touches.
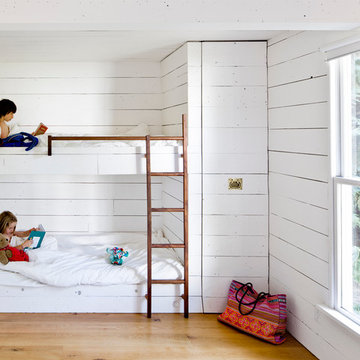
The children’s room has two bunk beds as well as a full bed for guests. A pull-out closet makes maximum use of the narrow space near the bunk beds. Photo by Lincoln Barbour.
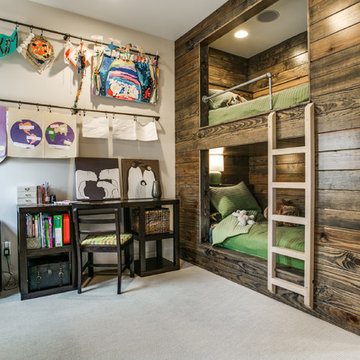
Rustic built-in bunk beds incorporated into the design allow a cozy spot for dream and play while still retaining the original design aesthetic. Endcap shelving solves the inevitable need for space for books and toys. Rods give this art display a more substantial look than wires. Their darker metallic color contrasts with the white wall and picks up the darker wood tones in this boys’ bedroom. ©Shoot2Sell Photography
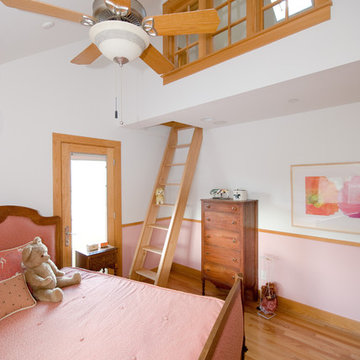
Child's play loft
Sustainably designed project completed in 2002. Prairie style meets Scandinavian influence. Systems include: solar electric, solar hot water heater, solar pool heater, daylighting and natural ventilation. In addition a geothermal system uses the earths ground temperature to heat and cool the house. Local materials include Austin limestone and Louisiana Cypress wood.
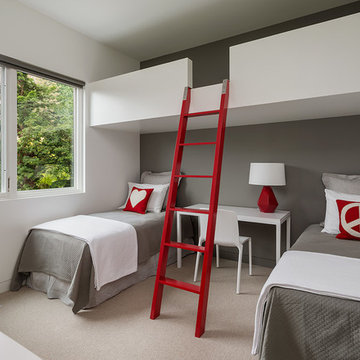
On the first floor, in addition to the guest room, a “kids room” welcomes visiting nieces and nephews with bunk beds and their own bathroom.
Photographer: Aaron Leitz
254 Baby and Kids Design Ideas
5


