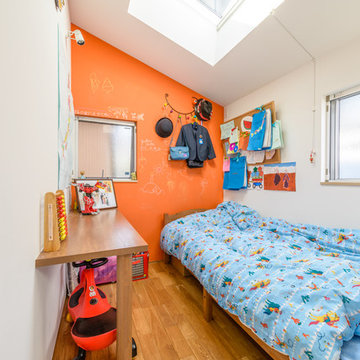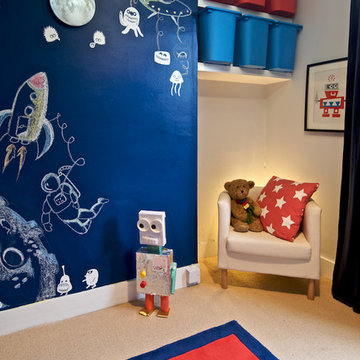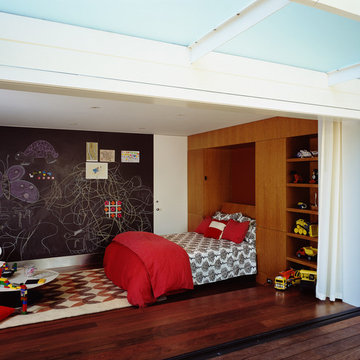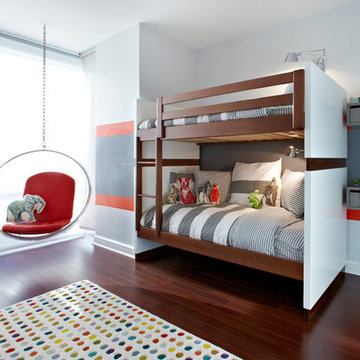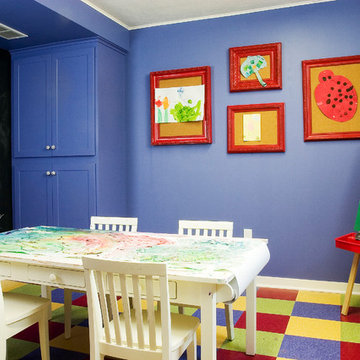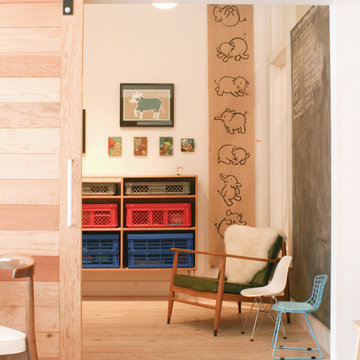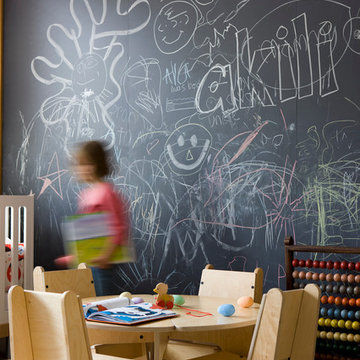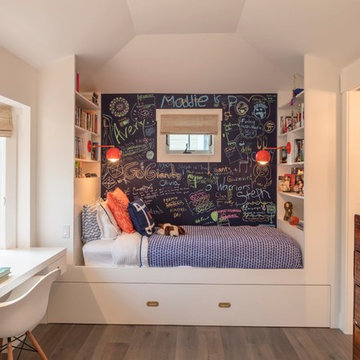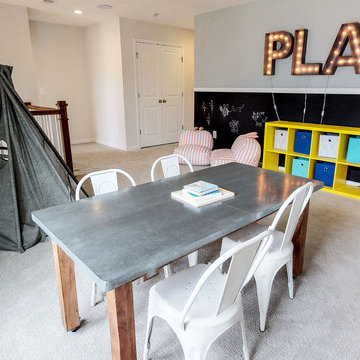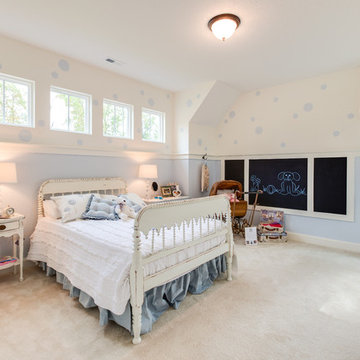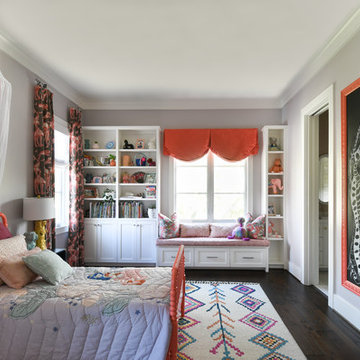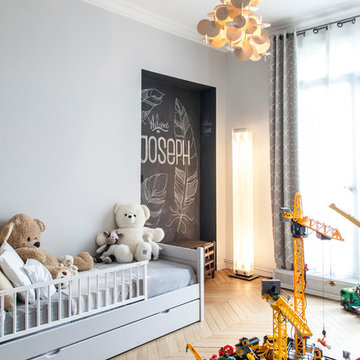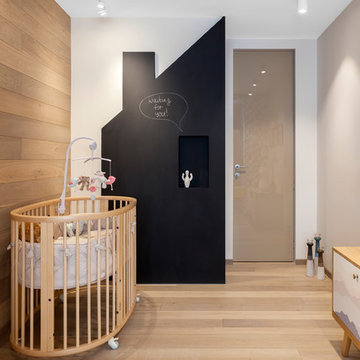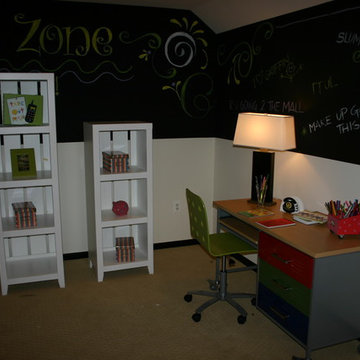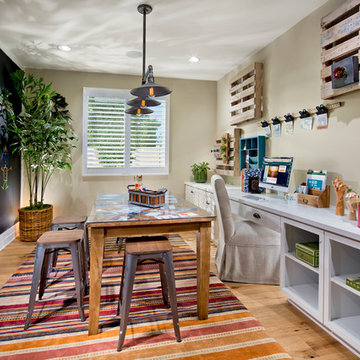78 Baby and Kids Design Ideas
Sort by:Popular Today
41 - 60 of 78 photos
Find the right local pro for your project
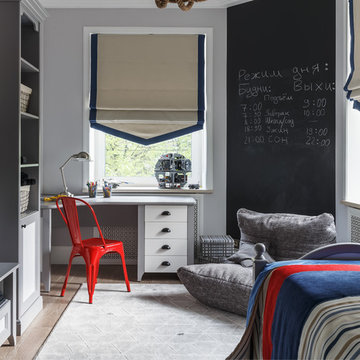
Интерьер детской, представленной на фото, является продолжением предыдущего пректа дизайнеров Григория и Юлии Лопатка (ДизайновТочкаРу). На этот раз перед нами мальчишеская комната, сочетающая в себе прилежность и бунтарство. С одной стороны, интерьер настраивает на учебу, а с другой, благодаря смелым цветовым экспериментам, подчеркивает индивидуальность владельца. Вся мебель эргономична и компактна, а ее правильное расположение способствует сохранению свободного пространства в центре комнаты.
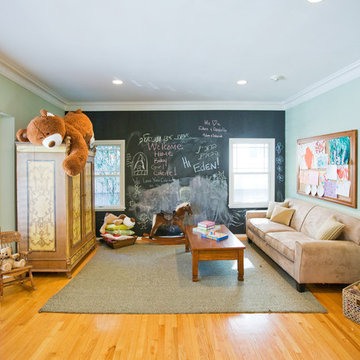
Playroom for a young family in the Los Feliz neighborhood of Los Angeles, mixing in the client's existing furnshings with new.
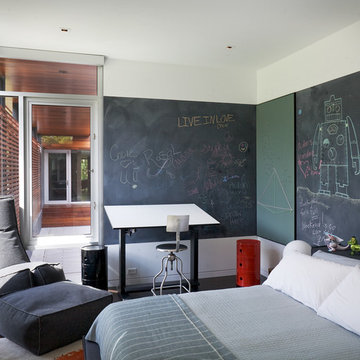
The Curved House is a modern residence with distinctive lines. Conceived in plan as a U-shaped form, this residence features a courtyard that allows for a private retreat to an outdoor pool and a custom fire pit. The master wing flanks one side of this central space while the living spaces, a pool cabana, and a view to an adjacent creek form the remainder of the perimeter.
A signature masonry wall gently curves in two places signifying both the primary entrance and the western wall of the pool cabana. An eclectic and vibrant material palette of brick, Spanish roof tile, Ipe, Western Red Cedar, and various interior finish tiles add to the dramatic expanse of the residence. The client’s interest in suitability is manifested in numerous locations, which include a photovoltaic array on the cabana roof, a geothermal system, radiant floor heating, and a design which provides natural daylighting and views in every room. Photo Credit: Mike Sinclair
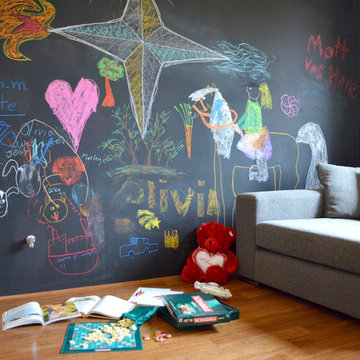
The theatre room is child friendly, featuring a chalkboard painted wall where the visiting niece and nephew can share their creative artwork with pride.
Photo: Jennie Hunt © 2012 Houzz
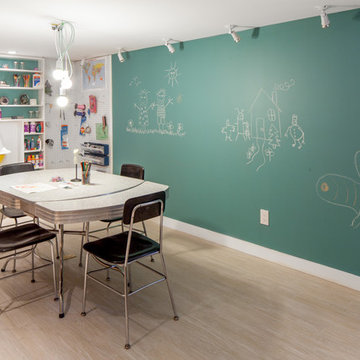
As a flexible and multifunctional space meant to adapt to the lives and needs of the children as they grow up, the basement includes workspace featuring a vintage trough sink for arts and crafts and science experiments. The chalkboard wall is allows for impromptu doodling, planning hockey plays and sketching out ideas.
Photo by Scott Norsworthy
78 Baby and Kids Design Ideas
3


