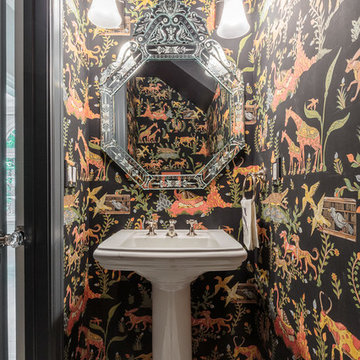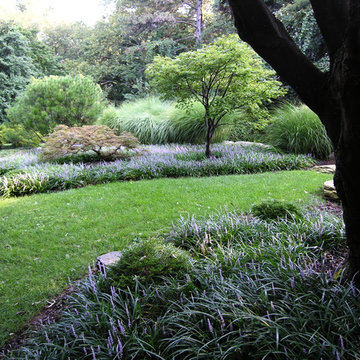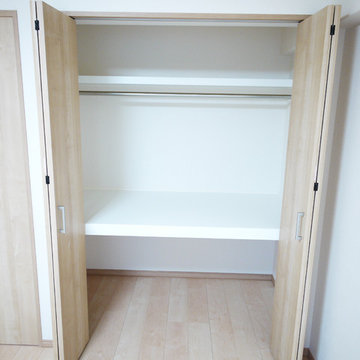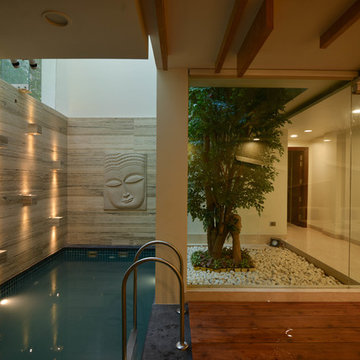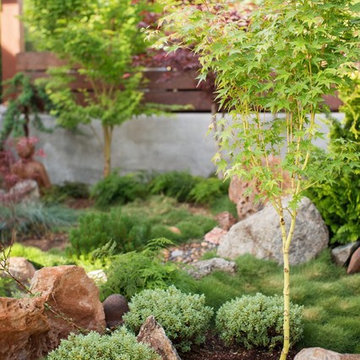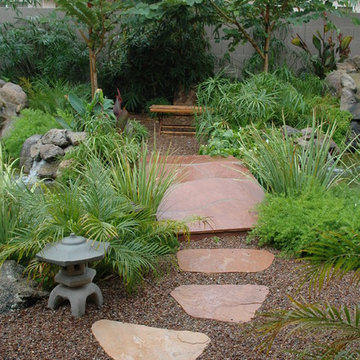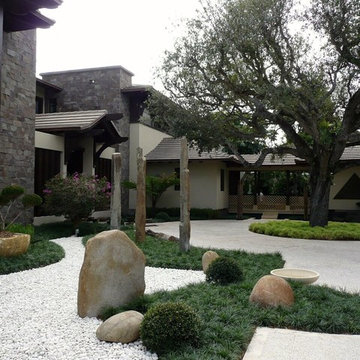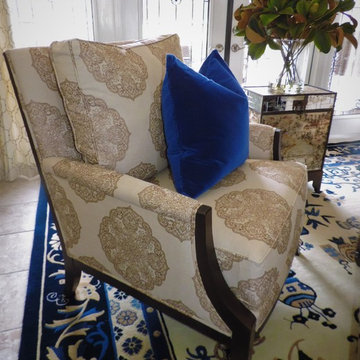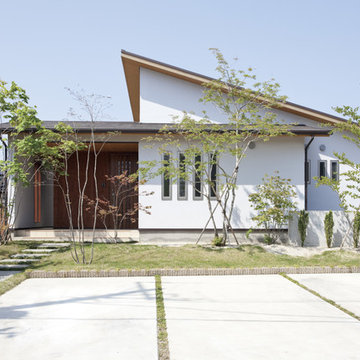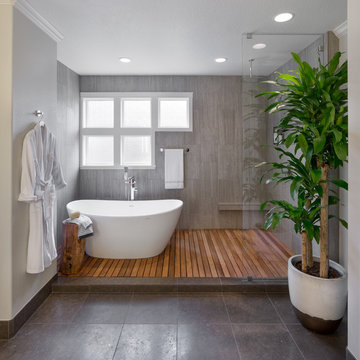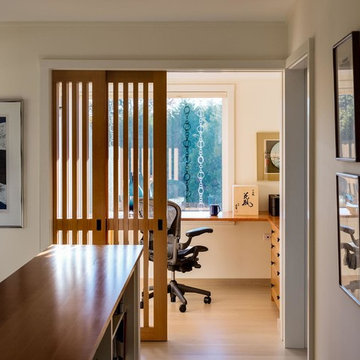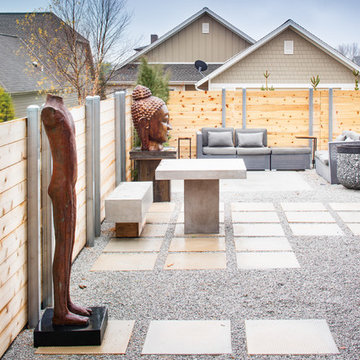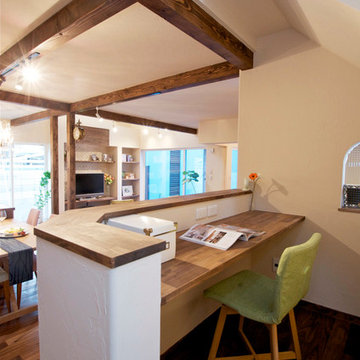1,71,438 Asian Sunroom Design Photos
Sort by:Popular Today
81 - 100 of 1,71,438 photos
Item 1 of 2
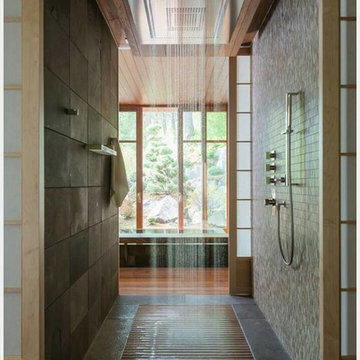
Rainfall Shower
Wedi Waterproof Shower Systems offer reliable, cost-efficient solutions for constructing 100 % waterproof and mold proof showers.
These systems are easy to install and open up a whole new world of design possibilities for showers, wet areas and baths.
Wedi shower systems blend the traditional values of design flexibility and robustness while offering the added benefits that come with state of the art material and manufacturing technologies.
Used in combination with Wedi Building Panels on walls, our shower bases offer an excellent alternative to traditional installation methods.
No more pre-sloping, pan liner cracks or membrane pin holes, clogged drain weep holes and mold growth.
Plus, reduce the traditional installation time and down times for a full shower floor preparation for tiling.
Ironwood Renovation LLC is a Certified Installer for Wedi waterproof shower systems in Snohomish, WA
Find the right local pro for your project
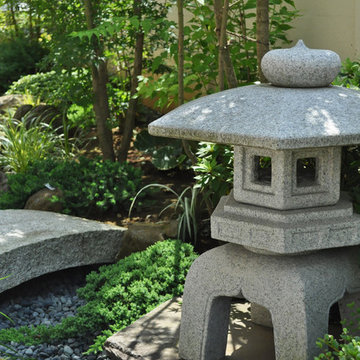
大きめの雪見灯篭ながらも控え目に見えるのは、背後の植栽にボリュームを持たせている事によるものです。石材添景物は控え目に見せる事が出来る程、上品な雰囲気を醸し出してくれます。
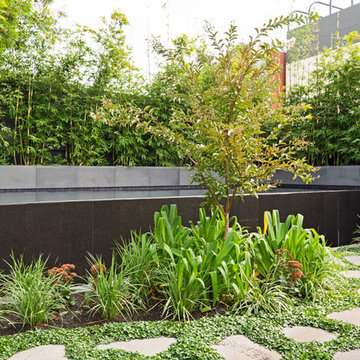
Stunning charcoal fully tiled lap pool and spa with bluestone coping and granite feature spillway.
Photos by Patrick Redmond
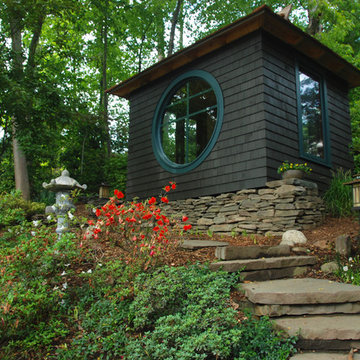
We built our interpretation of a Japanese Tea House into the hill that rises above our home. As you climb the rustic stone steps that ascend through the Japanese Garden, you pass in front of the round window and approach the side entry.
Glen Grayson, Architect
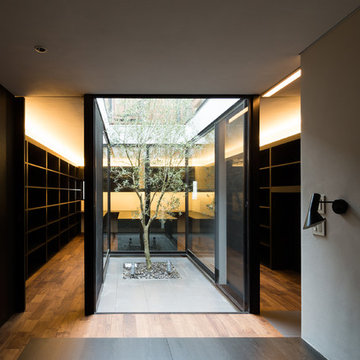
所在地 東京都杉並区
竣工 2015年5月
敷地面積 117.45㎡(35.52坪)
建築面積 58.36㎡(17.65坪)
1F床面積 53.13㎡(16.07坪)
2F床面積 58.36㎡(17.65坪)
延床面積 111.49㎡(33.72坪)
構造 木造
規模 地上2階建
用途 専用住宅
構造設計 正木構造研究所
正木健太
設備設計 松本尚樹
照明設計 シリウスライティングオフィス
戸恒浩人
施工 ヤマゼン建設
建築写真 西川公朗
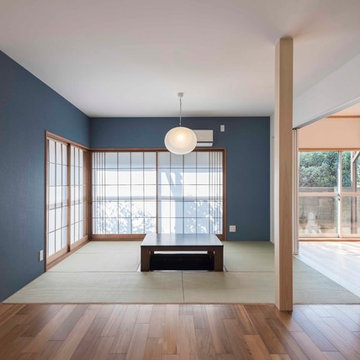
間仕切りをとりはらって、広々としたリビングダイニングとしています。もともと掘りごたつのあった6畳の居間の雰囲気を残して、畳スペースに新規に掘りごたつを設けました。
1,71,438 Asian Sunroom Design Photos
5
