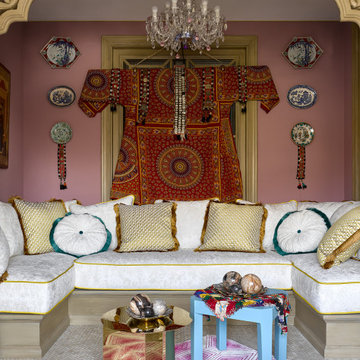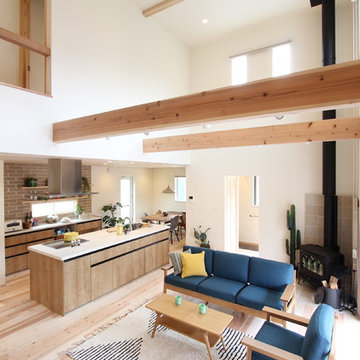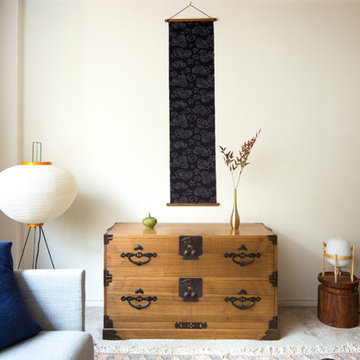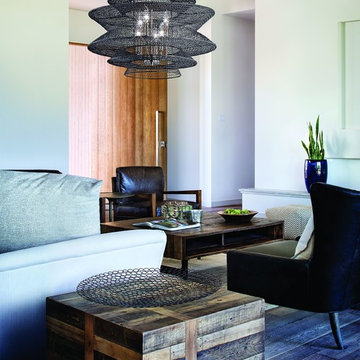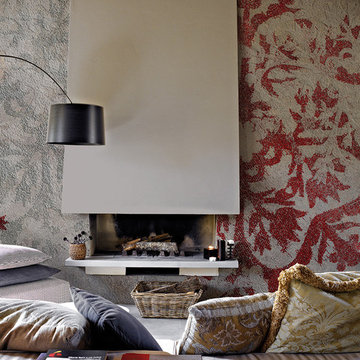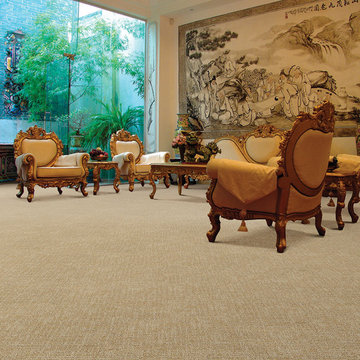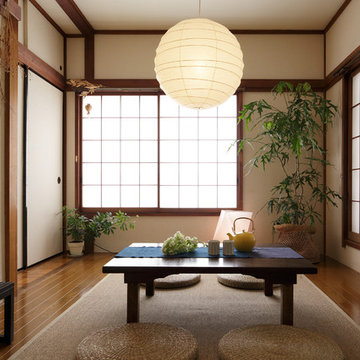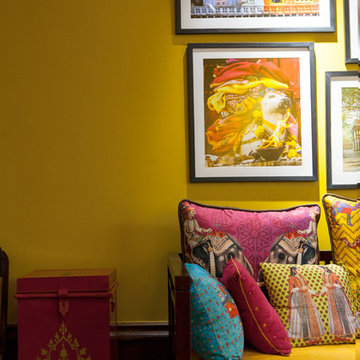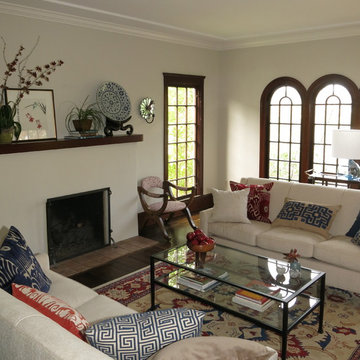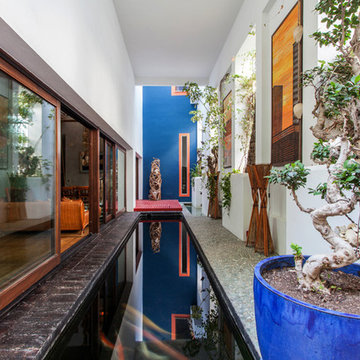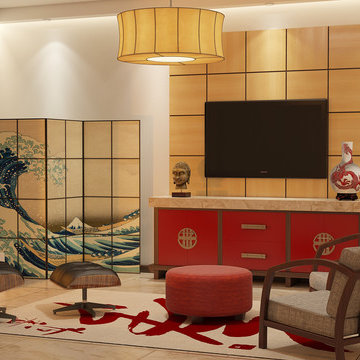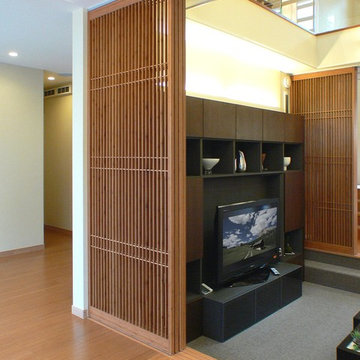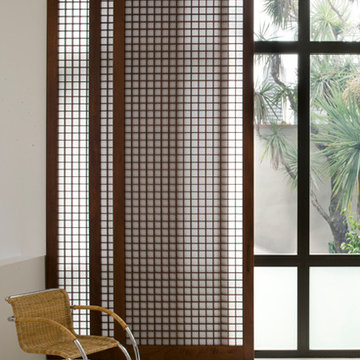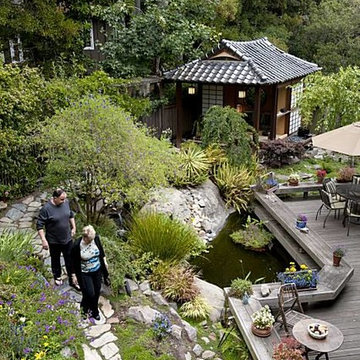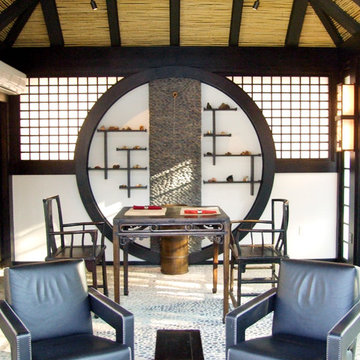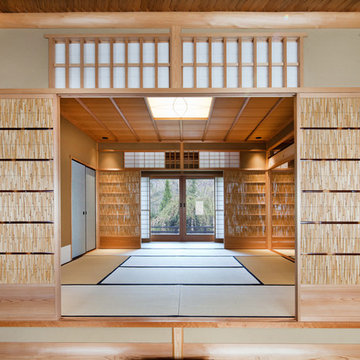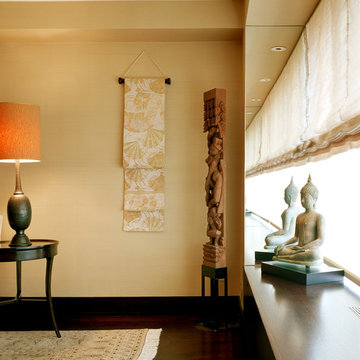23,531 Asian Living Design Ideas
Sort by:Popular Today
801 - 820 of 23,531 photos
Item 1 of 2
Find the right local pro for your project
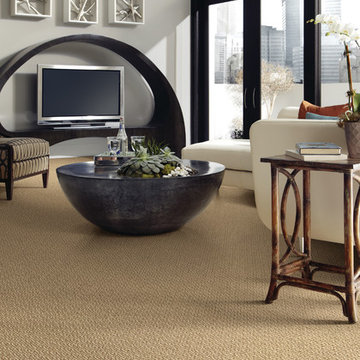
The warm, tan carpet compliments the edgy style of the Asian decor featured in this living room.
In the flooring industry, there’s no shortage of competition. If you’re looking for hardwoods, you’ll find thousands of product options and hundreds of people willing to install them for you. The same goes for tile, carpet, laminate, etc.
At Fantastic Floors, our mission is to provide a quality product, at a competitive price, with a level of service that exceeds our competition. We don’t “sell” floors. We help you find the perfect floors for your family in our design center or bring the showroom to you free of charge. We take the time to listen to your needs and help you select the best flooring option to fit your budget and lifestyle. We can answer any questions you have about how your new floors are engineered and why they make sense for you…all in the comfort of our home or yours.
We work with designers, retail customers, commercial builders, and real estate investors to improve an existing space or create one that is totally new and unique...and we’d love to work with you.
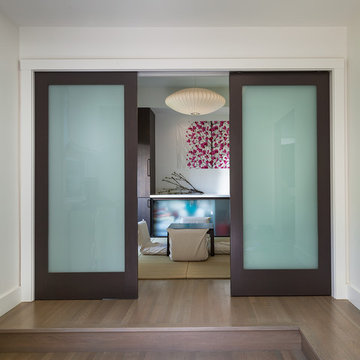
This Claremont home was in the middle stages of construction as a duplex when our clients purchased it. However, they wanted a single family home inspired by Japanese design. The owners have a great modern aesthetic and also wanted to use just a few different materials which created a strong and simple palette. Added to this clean look are chartreuse main doors, midcentury modern lighting, a tatami room, and black metal stair railing. These carefully placed details offer a unique and personal character to the home. In addition, a children’s reading nook and desk under the stair case utilizes the space fully and adds another individual touch.
23,531 Asian Living Design Ideas
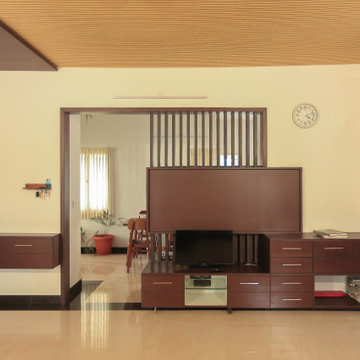
Home of the essentials @ Coimbatore
Scope: Interior design
------------------------------------------------------------------------------------------
The residence was for a couple with two kids. Simple, austere, clutter free spaces were all that they were looking for. Adornment they despised and it was very evident from their wardrobe to the choice of use of their words - crisp and to the point, concerned mainly about the essentials.
------------------------------------------------------------------------------------------
Spatial need was to address the large opening between the living and dining - to create a visual barrier, accomodate a Tv unit + pantry unit accessible from the dining.
------------------------------------------------------------------------------------------
A Console unit near the entrance was envisioned and provided additionally to the above requirements.
------------------------------------------------------------------------------------------
41


