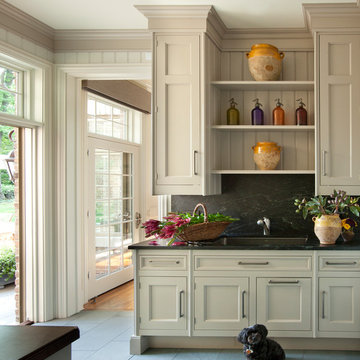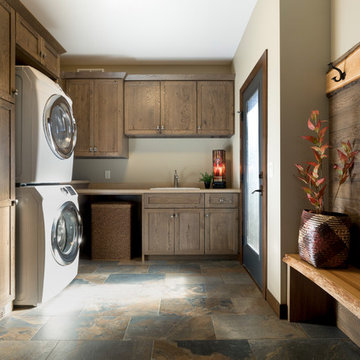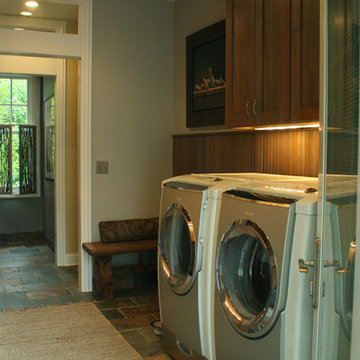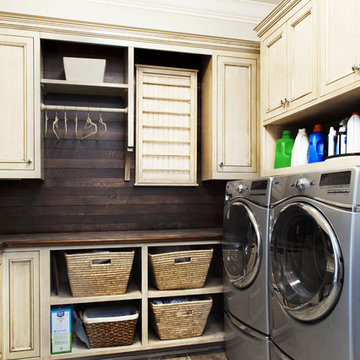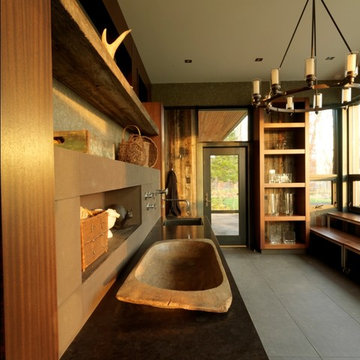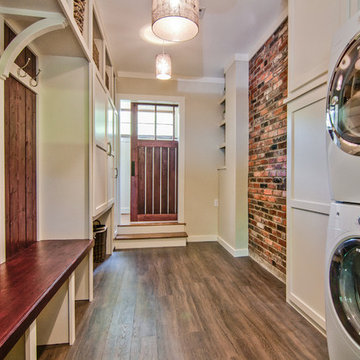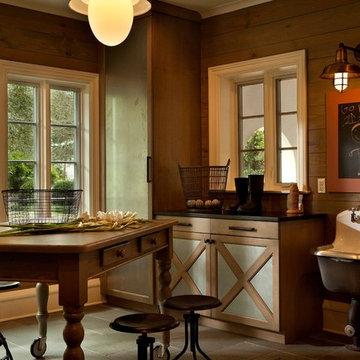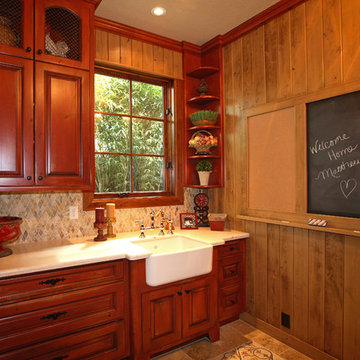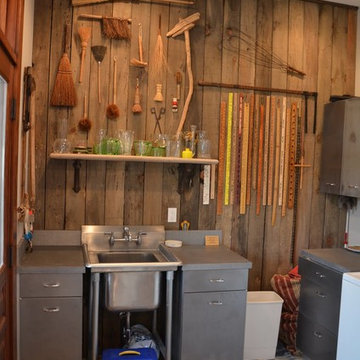12 American Utility Room Design Ideas
Sort by:Popular Today
1 - 12 of 12 photos
Item 1 of 3

Designer: Cameron Snyder & Judy Whalen; Photography: Dan Cutrona

A bright, octagonal shaped sunroom and wraparound deck off the living room give this home its ageless appeal. A private sitting room off the largest master suite provides a peaceful first-floor retreat. Upstairs are two additional bedroom suites and a private sitting area while the walk-out downstairs houses the home’s casual spaces, including a family room, refreshment/snack bar and two additional bedrooms.
Find the right local pro for your project

Laundry has never been such a luxury. This spacious laundry room has wall to wall built in cabinetry and plenty of counter space for sorting and folding. And laundry will never be a bore thanks to the built in flat panel television.
Construction By
Spinnaker Development
428 32nd St
Newport Beach, CA. 92663
Phone: 949-544-5801
12 American Utility Room Design Ideas
1
