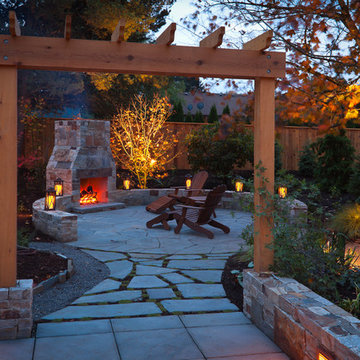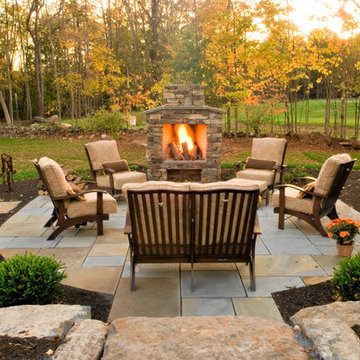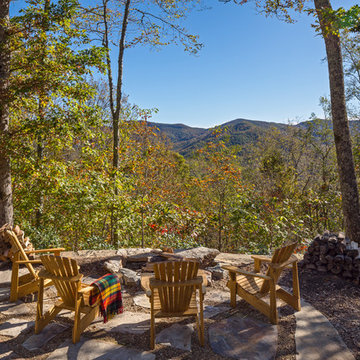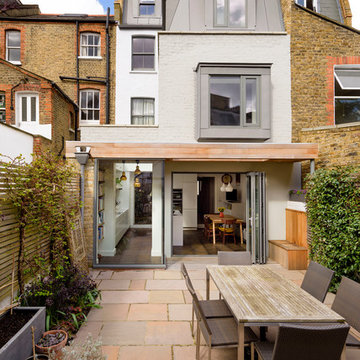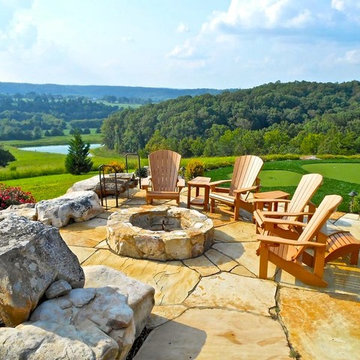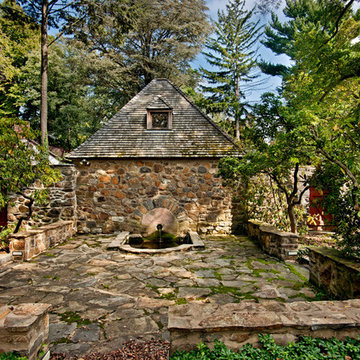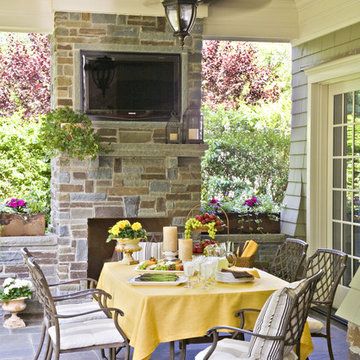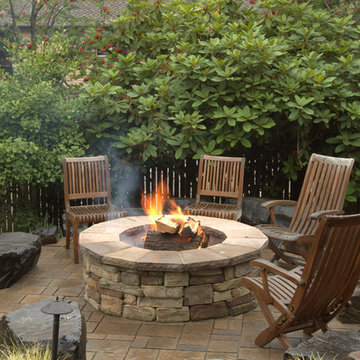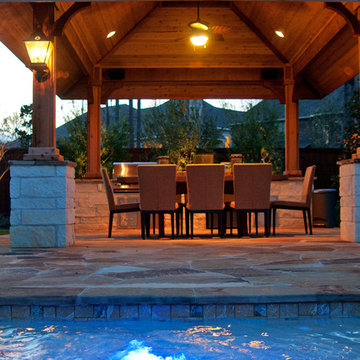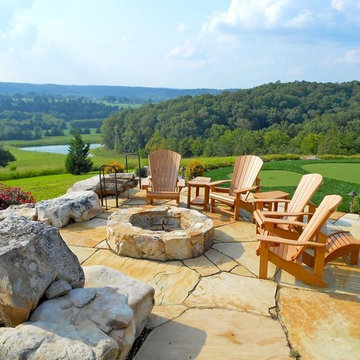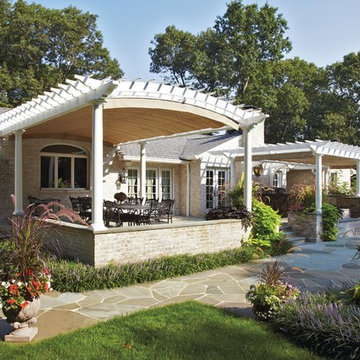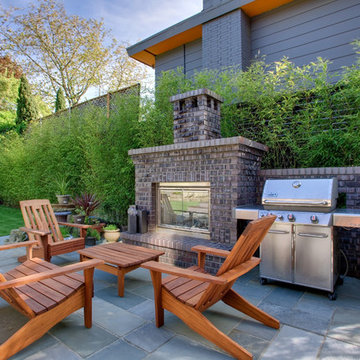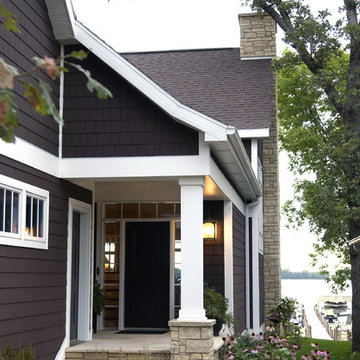229 American Patio Design Ideas
Sort by:Popular Today
41 - 60 of 229 photos
Item 1 of 3
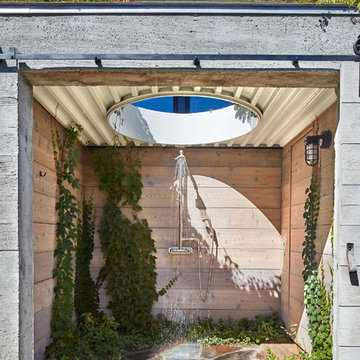
Modern Farmhouse is a contemporary take on a tradition building type, the Connecticut farmhouse. Our clients were interested in a house that fit in with the landscape while providing plenty of daylight with views to the surrounding property. The design uses simple gables arranged in a picturesque manner. It balances clean modern lines, traditional forms, and rustic textures. The new house is bright and light while also feeling personal and unique.
There was interest early on to compress the construction time and to design a building that would not take a lot of energy to run. To achieve these goals, the design of the main house used modular construction and a high performance envelope. To articulate the surfaces of the spaces, the owner assembled a group of designers and artisans. Natural textures and tones were layered over the volumes to give a sense of place and time. The modular units of the house are produced by Huntington Homes in East Montpelier, Vermont.
In addition to the main house, there is a pool house that sits symmetrically on the main axis of a long swimming pool. A glass enclosed living room fits between two concrete volumes that house a bathroom and storage spaces. An outdoor shower faces south, with an oculus that lets light in when the door is closed. The simple forms of the pool house sit below a green roof, which protects the glassy room from the summer sun and integrates the building into the hilly landscape.
Find the right local pro for your project
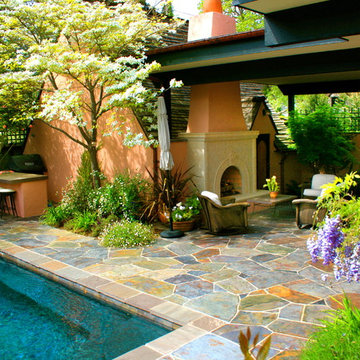
This private garden features an elegant fireplace patio paved with colorful peacock slate. A lap pool with spa,
copper water bowls and an outdoor kitchen tucked in a corner complete this dream retreat.

Situated on a private cove of Lake Lanier this stunning project is the essence of Indoor-outdoor living and embraces all the best elements of its natural surroundings. The pool house features an open floor plan with a kitchen, bar and great room combination and panoramic doors that lead to an eye-catching infinity edge pool and negative knife edge spa. The covered pool patio offers a relaxing and intimate setting for a quiet evening or watching sunsets over the lake. The adjacent flagstone patio, grill area and unobstructed water views create the ideal combination for entertaining family and friends while adding a touch of luxury to lakeside living.
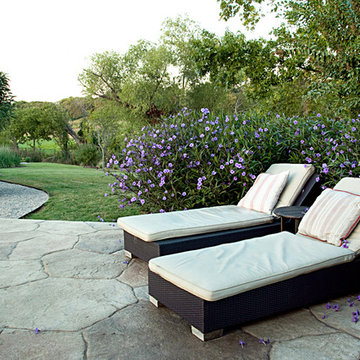
This beautiful English-inspired garden features Mexican bush sage, gulf muhly grass, blackfoot daisy, moonbeam coreopsis, coneflower, and rosemary. The space also features an outdoor sitting area to enjoy the lakeside views.
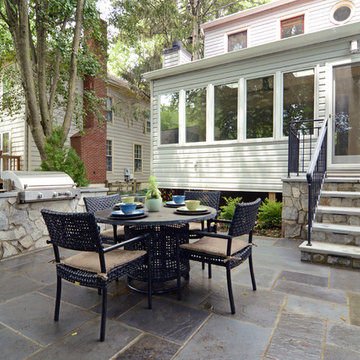
Case Design/Remodeling Inc.
Falls Church, VA
Project Designer Jim Wrenn
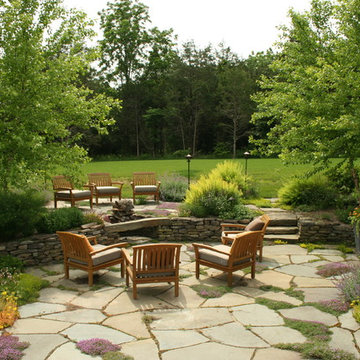
Joints between irregular stone slabs were left wider than normal to allow for the planting of heat and traffic tolerant herbs in the joints. This effect allows the distinction between patio and garden to almost disappear.
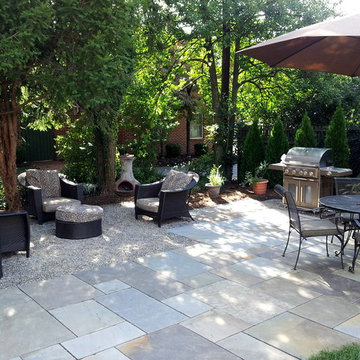
This patio is perfect for a small area. It makes entertaining guests easy and relaxing.
229 American Patio Design Ideas
3
