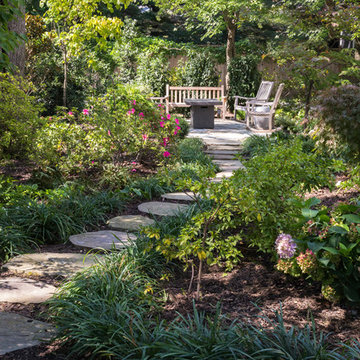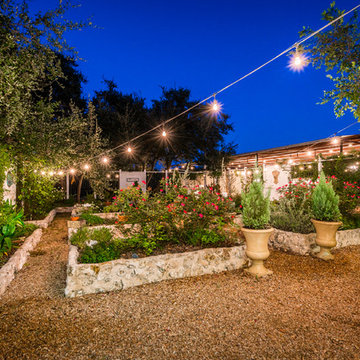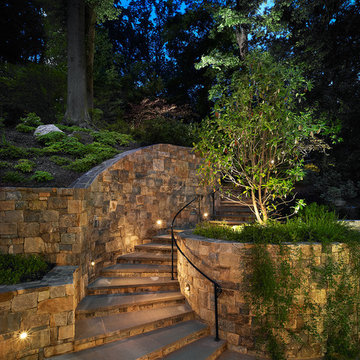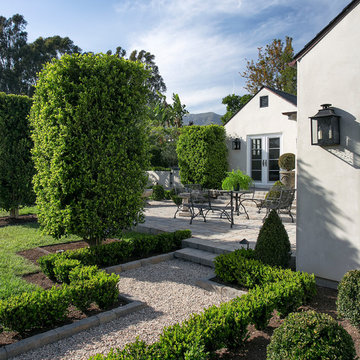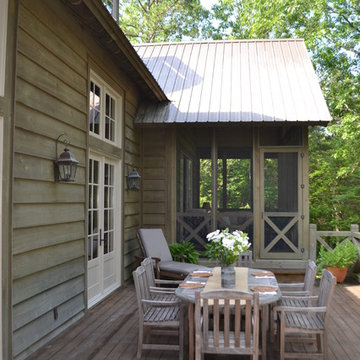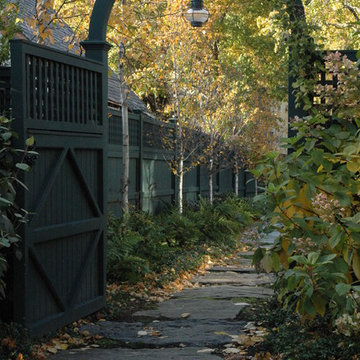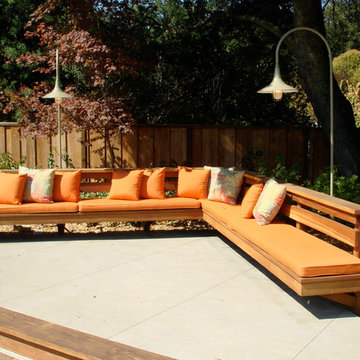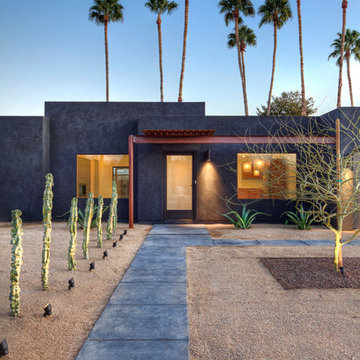11,192 American Outdoor & Garden Design Ideas
Sort by:Popular Today
1 - 20 of 11,192 photos
Item 1 of 3

This garden path was created next to the new master bedroom addition we designed as part of the Orr Residence renovation. The curving limestone paver path is defined by the plantings. RDM and the client selected plantings that are very happy in the shade as this part of the yard gets very little direct sunlight. Check out the rest of the Orr Residence photos as this project was all about outdoor living!
This photo was one of the most popular "Design" images on Houzz in 2012 - http://www.houzz.com/ideabooks/1435436/thumbs/pt=fdc1686efe3dfb19657036963f01ae47/Houzz--Best-of-Remodeling-2012---Landscapes - and added to over 11,000 Ideabooks
Find the right local pro for your project
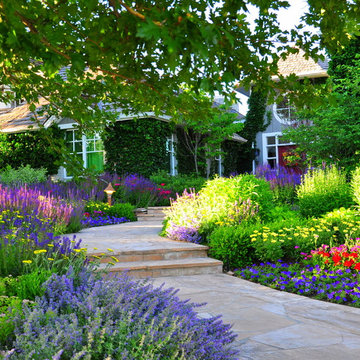
Perennial color is of course the most popular as the investment pays dividends as time goes on. Annual color then is trustworthy, filling the void between successive perennial blooms and providing consistent color throughout the summer.
Photographed by Phil Steinhauer

Landscaping done by Annapolis Landscaping ( www.annapolislandscaping.com)
Patio done by Beautylandscaping (www.beautylandscaping.com)
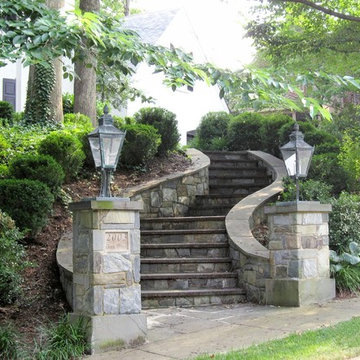
Formal curving entrance stairs. Natural stone with flagstone capping on the lamp posts and curving retaining walls. We also installed a stone walkway to the front door. The patterning of the stone is exceptional - we have master masons!
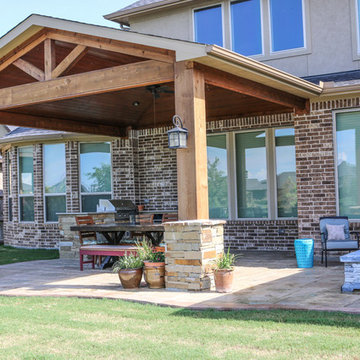
This addition redesigned the feel of this backyard! The Covered Patio boasts beautiful stackstone column bases and cedar structure with tongue and groove ceiling. Enhancing this outdoor living and dining space, stamped concrete with curve appeal adds variation from the traditional concrete slab.
The Outdoor Kitchen is nestled nicely underneath the patio cover leaving plenty of space for outdoor entertainment. The grill and granite countertops make preparing a meal easy to do while enjoying the gorgeous lake view!
The gable roof with high ceiling creates lovely appeal for this outdoor structure.
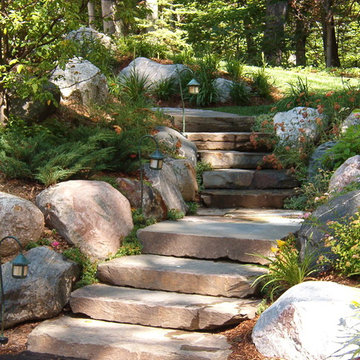
Architect: nickwhite.com
Builder: Collie Construction
Landscape Contractor: www.louisahoffmannursery.com
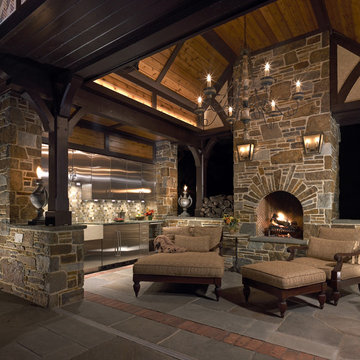
A primary goal for this small out-building project was the creation of comfortable outdoor spaces for living and entertaining adjacent to an existing pool.
Jeffrey Totaro, Photographer
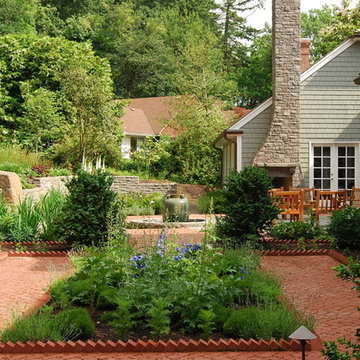
This traditional herb and cutting garden is conveniently located just outside the kitchen, with views to the dining terrace beyond.

expansive covered porch with stunning lake views, features large stone fireplace, tv and a grilling station
11,192 American Outdoor & Garden Design Ideas
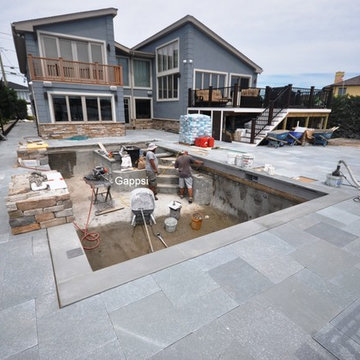
This small backyard was designed by Giuseppe Abbrancati and installed by Gappsi in Merrick, Long Island NY in 2018 on a spectacular waterfront property. The layout incorporates a gunite swimming pool with a spa, corner stairs, benches, and sheer descent water features that were installed along one side of the pool facing the house. The pool also has a safety auto cover, automation system, LED lights, salt chlorine generator, and an ozone system.
The pool finish consists of Diamond Brite French Gray with tile markers installed at the edges of the steps and benches. Pennsylvania bluestone was used for the coping and the patio was paved with Pompeii limestone selected from Gappsi showroom. A gas fire pit was installed on the circular shaped patio and Acadia Go-Green synthetic turf was used to cover the remaining yard space. The deck was modified to accommodate the new backyard layout.
1






