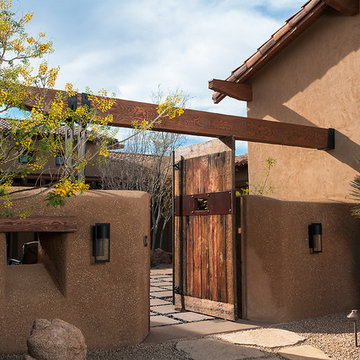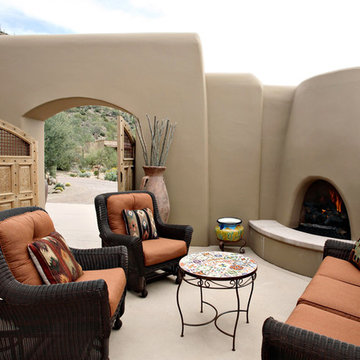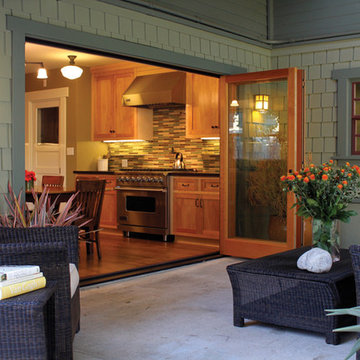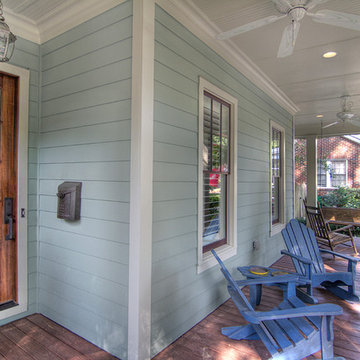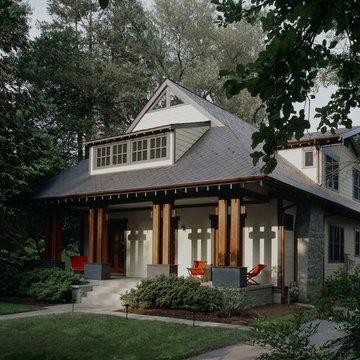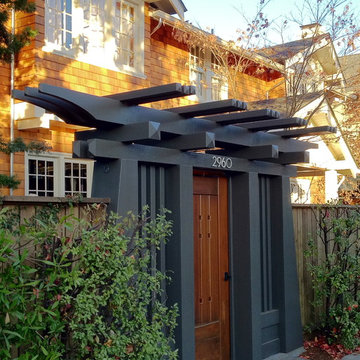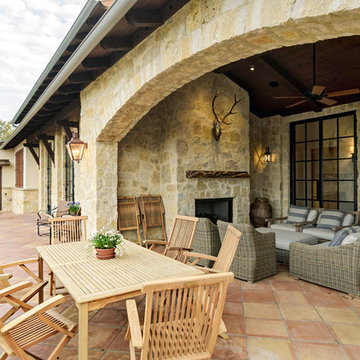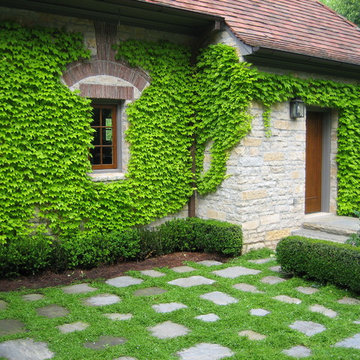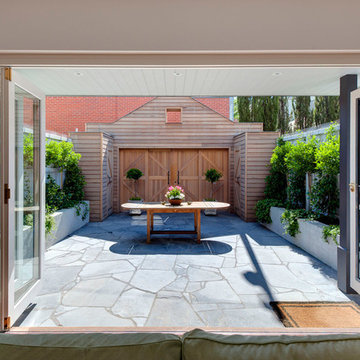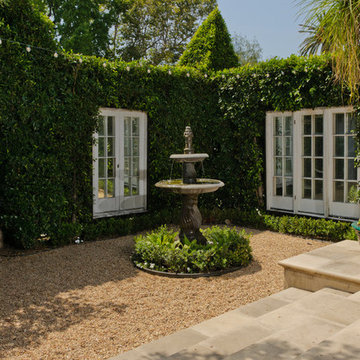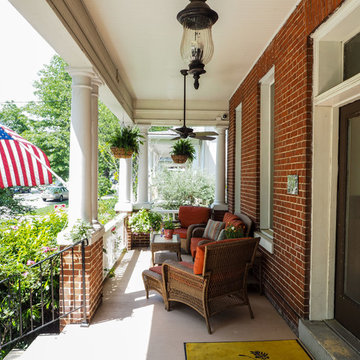70 American Outdoor & Garden Design Ideas
Sort by:Popular Today
1 - 20 of 70 photos
Item 1 of 3
Find the right local pro for your project

Donald Chapman, AIA,CMB
This unique project, located in Donalds, South Carolina began with the owners requesting three primary uses. First, it was have separate guest accommodations for family and friends when visiting their rural area. The desire to house and display collectible cars was the second goal. The owner’s passion of wine became the final feature incorporated into this multi use structure.
This Guest House – Collector Garage – Wine Cellar was designed and constructed to settle into the picturesque farm setting and be reminiscent of an old house that once stood in the pasture. The front porch invites you to sit in a rocker or swing while enjoying the surrounding views. As you step inside the red oak door, the stair to the right leads guests up to a 1150 SF of living space that utilizes varied widths of red oak flooring that was harvested from the property and installed by the owner. Guest accommodations feature two bedroom suites joined by a nicely appointed living and dining area as well as fully stocked kitchen to provide a self-sufficient stay.
Disguised behind two tone stained cement siding, cedar shutters and dark earth tones, the main level of the house features enough space for storing and displaying six of the owner’s automobiles. The collection is accented by natural light from the windows, painted wainscoting and trim while positioned on three toned speckled epoxy coated floors.
The third and final use is located underground behind a custom built 3” thick arched door. This climatically controlled 2500 bottle wine cellar is highlighted with custom designed and owner built white oak racking system that was again constructed utilizing trees that were harvested from the property in earlier years. Other features are stained concrete floors, tongue and grooved pine ceiling and parch coated red walls. All are accented by low voltage track lighting along with a hand forged wrought iron & glass chandelier that is positioned above a wormy chestnut tasting table. Three wooden generator wheels salvaged from a local building were installed and act as additional storage and display for wine as well as give a historical tie to the community, always prompting interesting conversations among the owner’s and their guests.
This all-electric Energy Star Certified project allowed the owner to capture all three desires into one environment… Three birds… one stone.
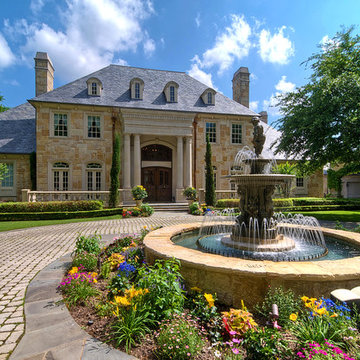
Luxury estate property set on expansive creekside lot with stately motorcourt entry, front fountain spacious pool, outdoor cabana, koi pond, spa and expansive gardens and lawn.
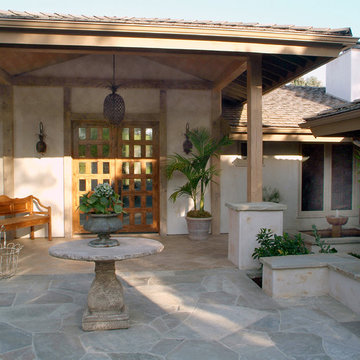
Traditional ranch home's covered entryway is illuminated by a pineapple inspired chandelier and wall sconces flanking the front door. A fountain, potted plants, and a garden bench create a welcoming entrance.
Credits: Hamilton-Gray Design, San Diego
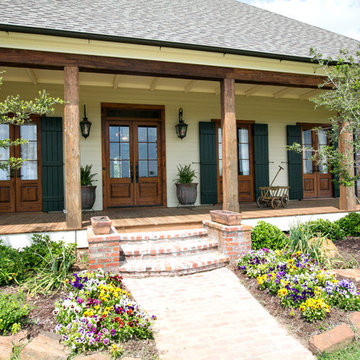
This south Louisiana style home was built on family property for this young couple and their three young sons. This quiet serene location overlooks the Red River and provides the perfect setting for lots of relaxation, family fun and entertaining both on the water and off.
Photography by Mary Ann Elston
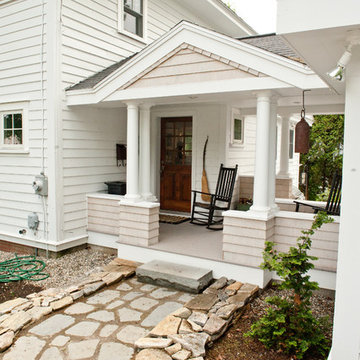
photo credit - KristinaObrien.com
Maron - Entryway, Mudroom, Laundry Room, Powder Room, and Kitchen Remodel
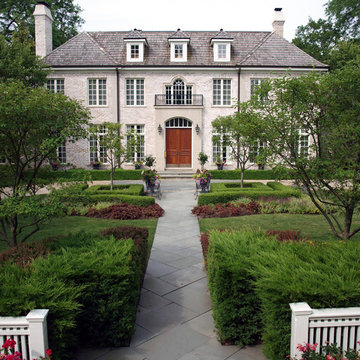
Request Free QuoteEvery visit by the maintenance team entails a goal of making sure the bold and structured formal lines are always uniform and defined, which means the team is very attentive each little detail of care and maintenance.
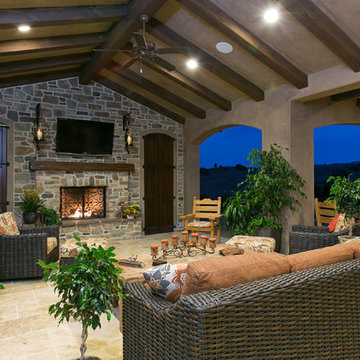
This outdoor veranda room is the perfect place to relax in the evening, complete with fireplace, outdoor television, dining area, and outdoor BBQ around the corner. Photo by FlashitFirst.com
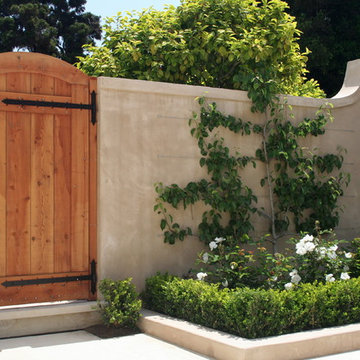
The custom designed garden gate carries the design intent throughout the whole garden.
70 American Outdoor & Garden Design Ideas
1





