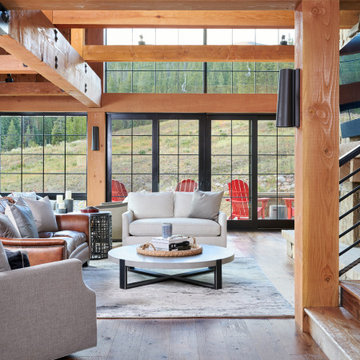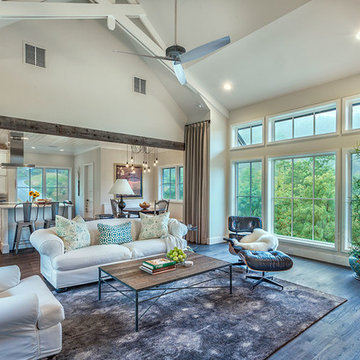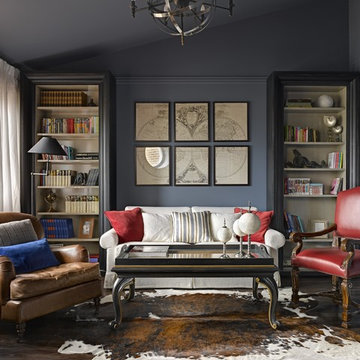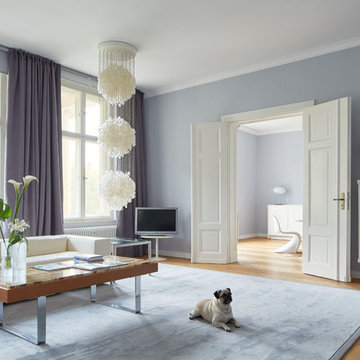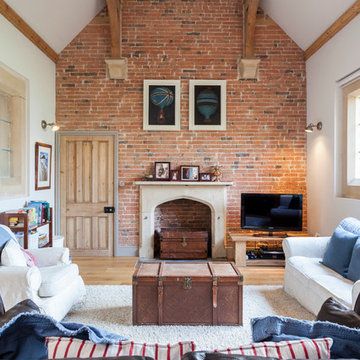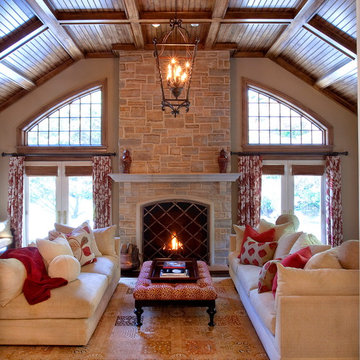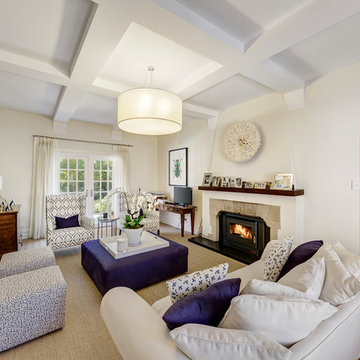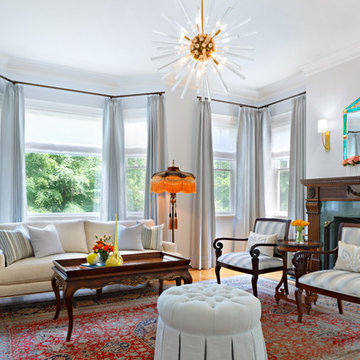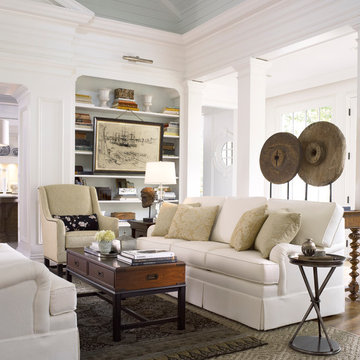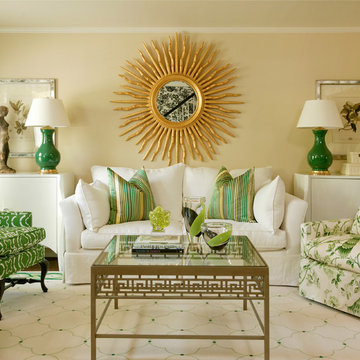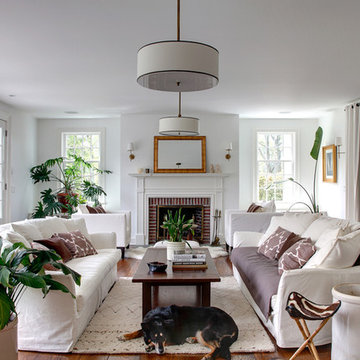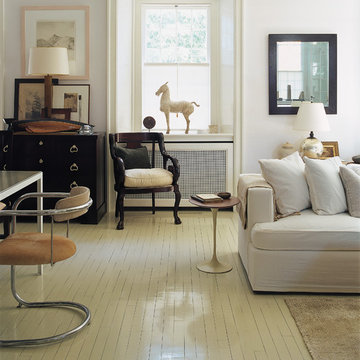629 American Living Room Design Ideas
Sort by:Popular Today
101 - 120 of 629 photos
Item 1 of 3
Find the right local pro for your project
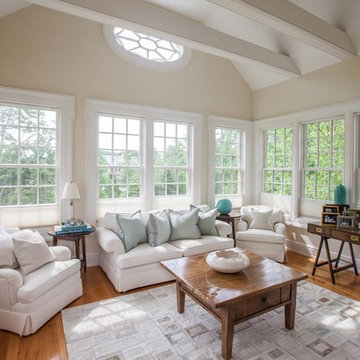
This is a Classic Greenwich Home, stone & clapboard with exquisite detailing throughout. The brick chimneys stand out as a distinguishing feature on the exterior. Aseries of formal rooms is complemented by a two-story great room and great kitchen. The knotty pine library stand in contrast to the crisp white walls throughout. Abundant sunlight pours through many oversize windows and French doors.
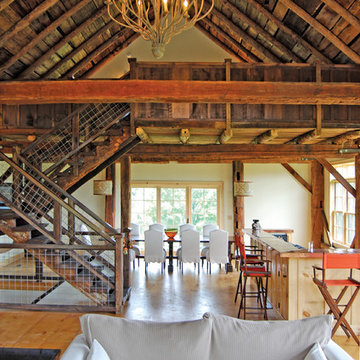
The railing system on the stairs was designed to replicate barn fences and the steel mesh was used to give it strength.
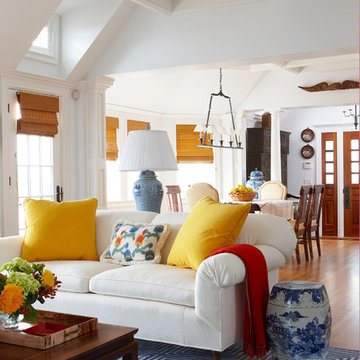
This living room vignette features a blue-and-white geometric patterned area rug; the first of many layers of color in this beach style home.
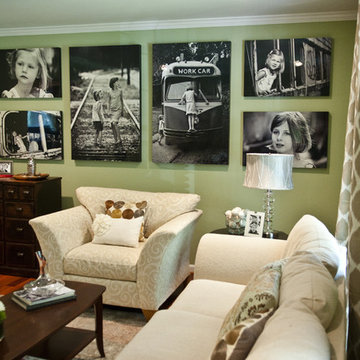
Focal point, custom photo wall display. Design by April Force Pardoe Interiors. Photos by Mary Gardella, Love Life Images.
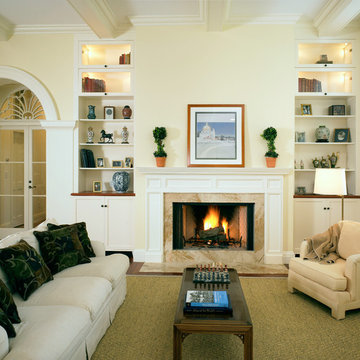
Each wing of this former stable and carriage house became separate homes for two brothers. Although the structure is symmetrical from the exterior, it is uniquely distinct inside. The two siblings have different personalities and lifestyles; each wing takes on characteristics of the brother inhabiting it. The domed and vaulted space between the two wings functions as their common area and can be used to host large- scale social events.
Contractor: Brackett Construction
Photographer: Greg Premru Photography
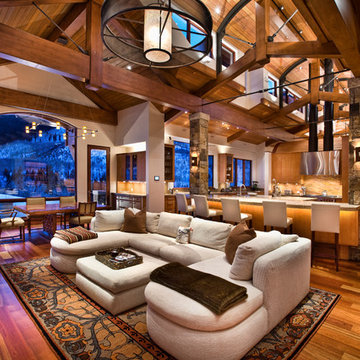
Jigsaw Ranch Family Room By Charles Cunniffe Architects. Photo by Michael Hefferon
629 American Living Room Design Ideas
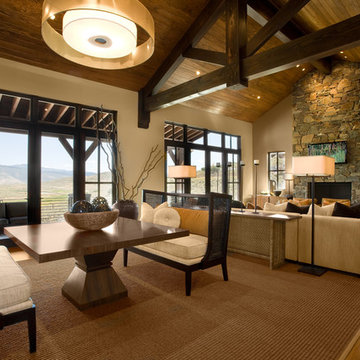
Talon's Crest was our entry in the 2008 Park City Area Showcase of Homes. We won BEST OVERALL and BEST ARCHITECTURE.
6
