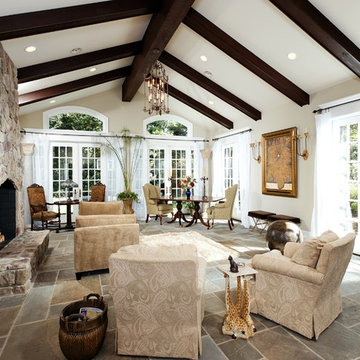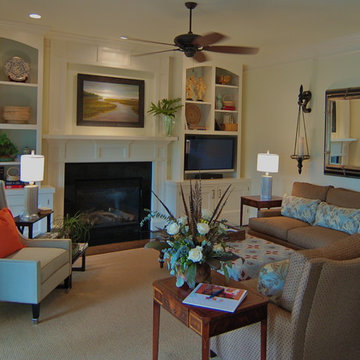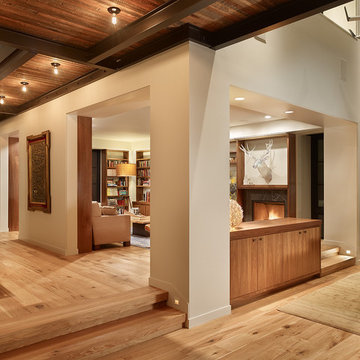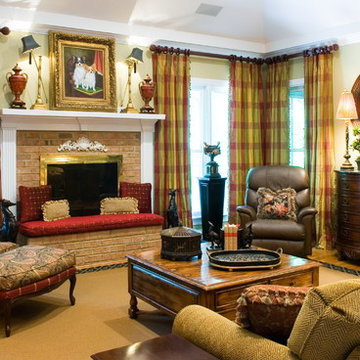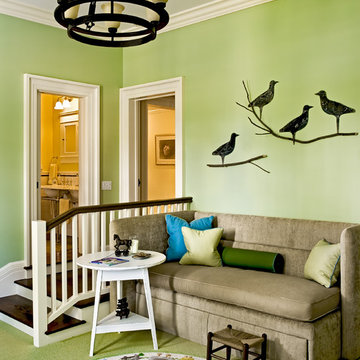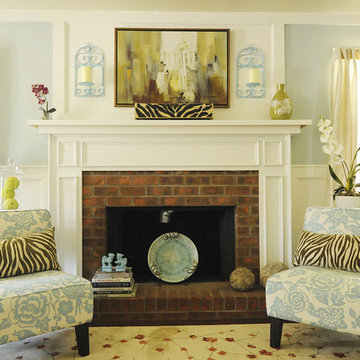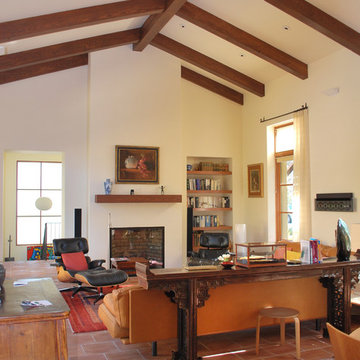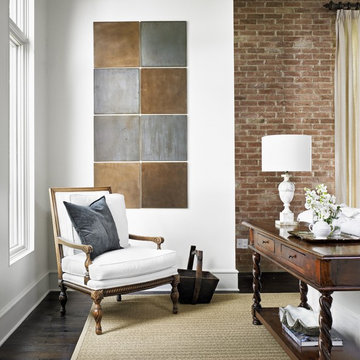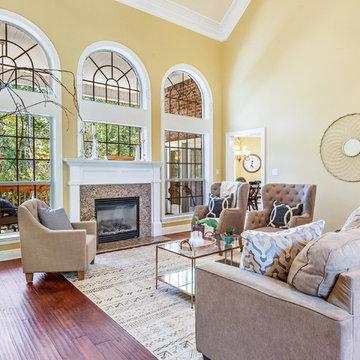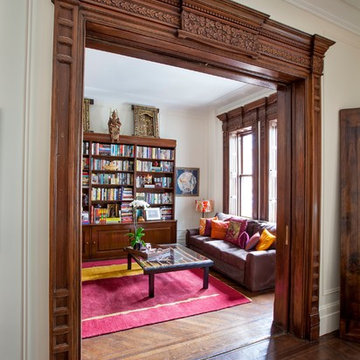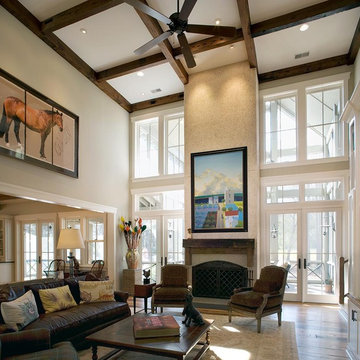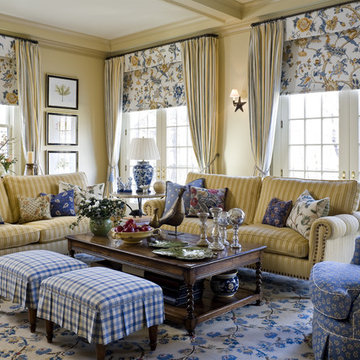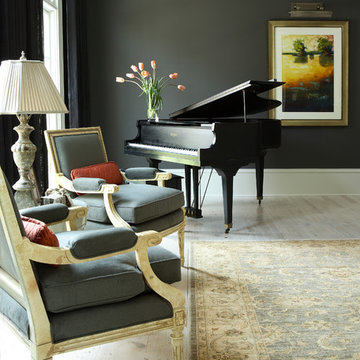478 American Living Room Design Ideas
Sort by:Popular Today
41 - 60 of 478 photos
Item 1 of 3
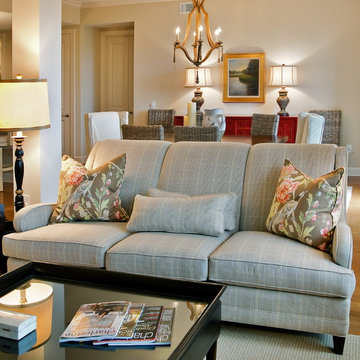
This is how you pack style and function into a small open space. All of the main rooms flow into each other for pleasing style and function..
Find the right local pro for your project

Builder: Markay Johnson Construction
visit: www.mjconstruction.com
Project Details:
Located on a beautiful corner lot of just over one acre, this sumptuous home presents Country French styling – with leaded glass windows, half-timber accents, and a steeply pitched roof finished in varying shades of slate. Completed in 2006, the home is magnificently appointed with traditional appeal and classic elegance surrounding a vast center terrace that accommodates indoor/outdoor living so easily. Distressed walnut floors span the main living areas, numerous rooms are accented with a bowed wall of windows, and ceilings are architecturally interesting and unique. There are 4 additional upstairs bedroom suites with the convenience of a second family room, plus a fully equipped guest house with two bedrooms and two bathrooms. Equally impressive are the resort-inspired grounds, which include a beautiful pool and spa just beyond the center terrace and all finished in Connecticut bluestone. A sport court, vast stretches of level lawn, and English gardens manicured to perfection complete the setting.
Photographer: Bernard Andre Photography
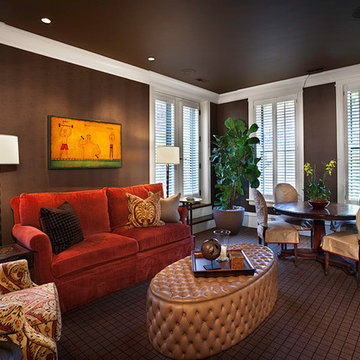
Lakeview, Chicago, Illinois
In collaboration with Tom Stringer Design Partners.
Photos by Jamie Padgett
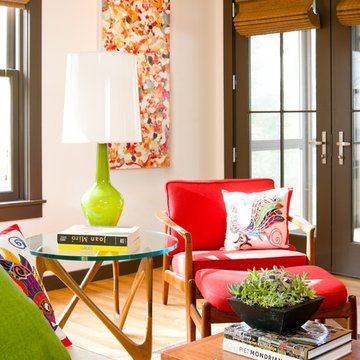
New and vintage furniture & accessories, infused with color, create a warm “lived in” feeling for an active family’s new home.
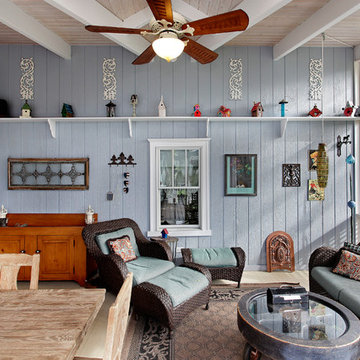
14' x 20' screened-in room addition had to entertain 6-8 people comfortably. The owners wanted to express the roof structure by creating a cross gable on a shed style roof deck. Using exposed beams with a white washed stained 2x T&G roof decking gave a light and airy feel to the room. The T&G fir porch flooring is painted whereas the exterior deck is a solid PVC deck board. The shady site precluded any use of composite decking.
Larry Malvin Photo
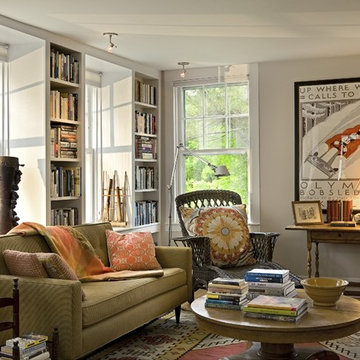
The built-in bookcases in this living room help provide much needed storage in a small home while helping to bounce light into the room from the windows. At night the books are illuminated by the monopoint track fixtures.
Renovation/Addition. Rob Karosis Photography
478 American Living Room Design Ideas
3
