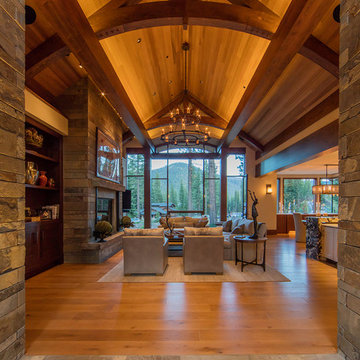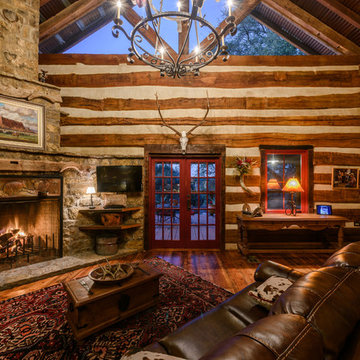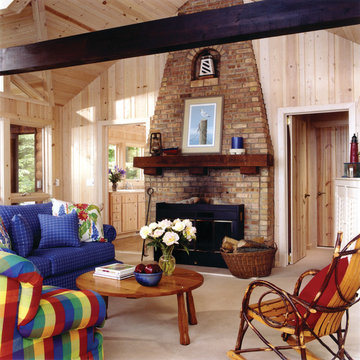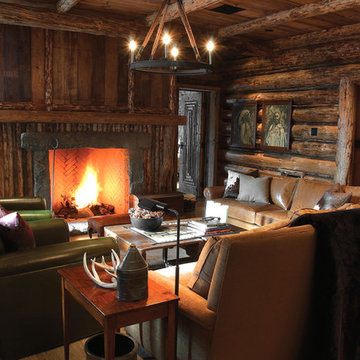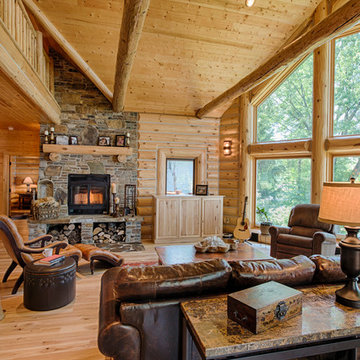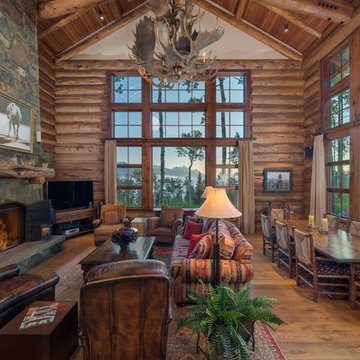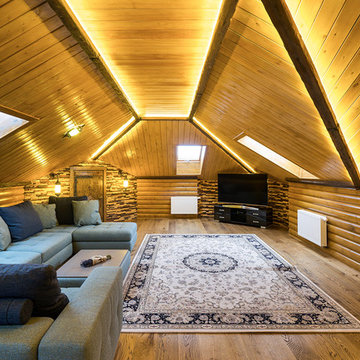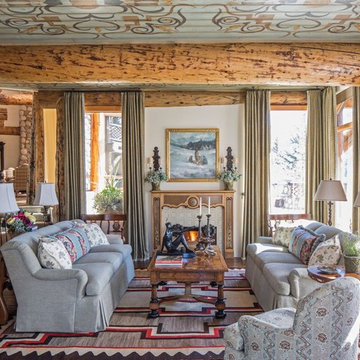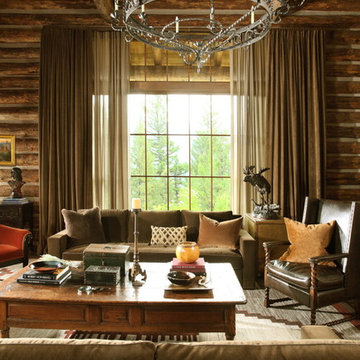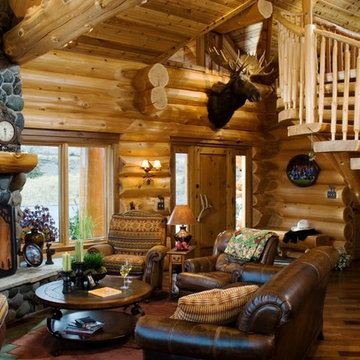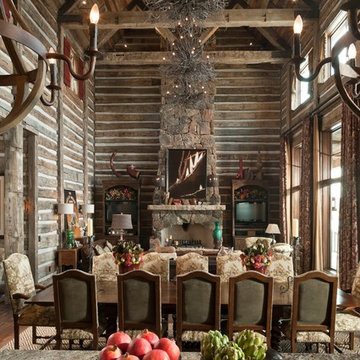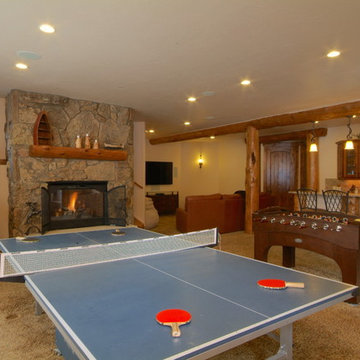127 American Living Design Ideas
Sort by:Popular Today
61 - 80 of 127 photos
Item 1 of 3

Spruce Log Cabin on Down-sloping lot, 3800 Sq. Ft 4 bedroom 4.5 Bath, with extensive decks and views. Main Floor Master.
Moss Rock and corrugated metal gas fireplace.
Rent this cabin 6 miles from Breckenridge Ski Resort for a weekend or a week: https://www.riverridgerentals.com/breckenridge/vacation-rentals/apres-ski-cabin/
Find the right local pro for your project
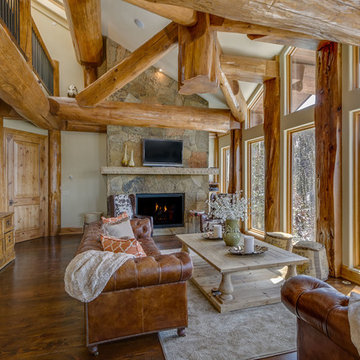
Mountain living, dry stack stone fireplace, custom floor to ceiling windows, knotty alder trim, hand glazed doors, 1200 lb. sandstone mantel, gas fireplace, Dutch antique hutch.
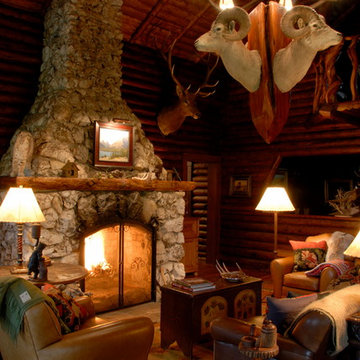
Located near Ennis, Montana, this cabin captures the essence of rustic style while maintaining modern comforts.
Jack Watkins’ father, the namesake of the creek by which this home is built, was involved in the construction of the Old Faithful Lodge. He originally built the cabin for he and his family in 1917, with small additions and upgrades over the years. The new owners’ desire was to update the home to better facilitate modern living, but without losing the original character. Windows and doors were added, and the kitchen and bathroom were completely remodeled. Well-placed porches were added to further integrate the interior spaces to their adjacent exterior counterparts, as well as a mud room—a practical requirement in rural Montana.
Today, details like the unique juniper handrail leading up to the library, will remind visitors and guests of its historical Western roots.
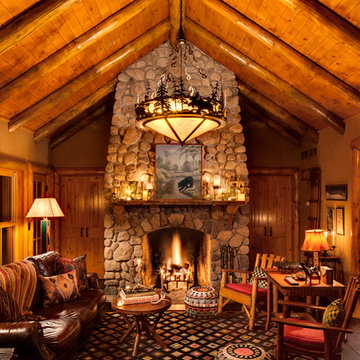
The great room of the master cabin features a towering stone fireplace and log rafters.

This covered deck space features a fireplace, heaters and operable glass to allow the homeowners to customize their experience depending on the weather.
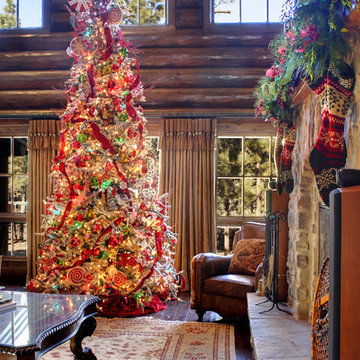
The Christmas tree brings a smile to all who enter! Photo by Junction Image Co.
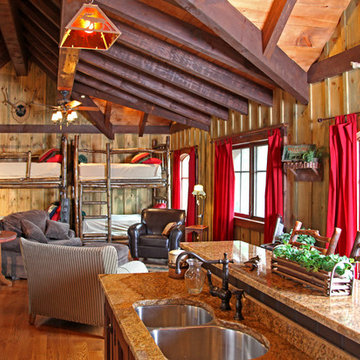
A spacious bunkroom takes advantage of the finished room over the large garage. With its own kitchen, bunk beds, and furniture grouping, this space if perfect for kids, friends, and guests. "Vintage Craft" reclaimed timbers and beams help create a roomy feeling. "Legacy" quarter-sawn oak flooring is kid-tough yet elegant. And "Corduroy Pine" paneling frames numerous windows. Reclaimed and natural materials supplied by Appalachian Antique Hardwoods. Photo by Erwin Loveland. Builder TImber Ridge Homes, GA. Home design by MossCreek.
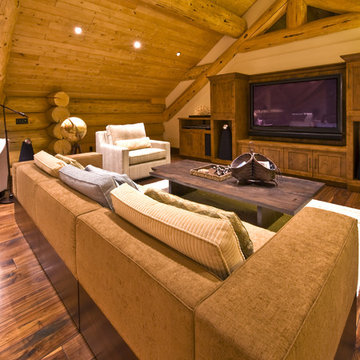
This exceptional log home is remotely located and perfectly situated to complement the natural surroundings. The home fully utilizes its spectacular views. Our design for the homeowners blends elements of rustic elegance juxtaposed with modern clean lines. It’s a sensational space where the rugged, tactile elements highlight the contrasting modern finishes.
127 American Living Design Ideas
4


