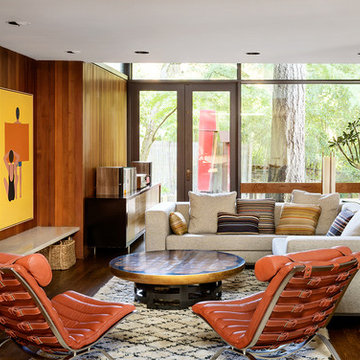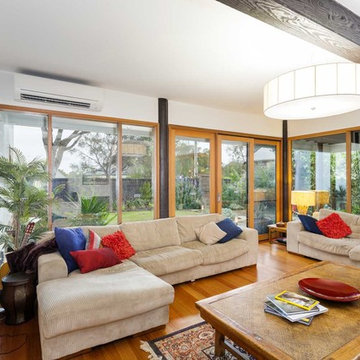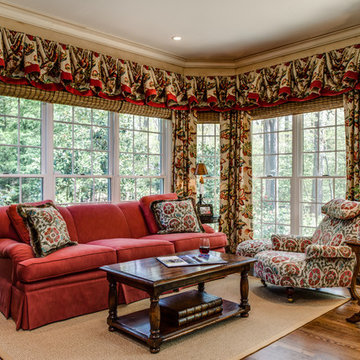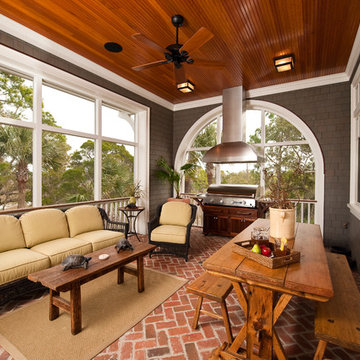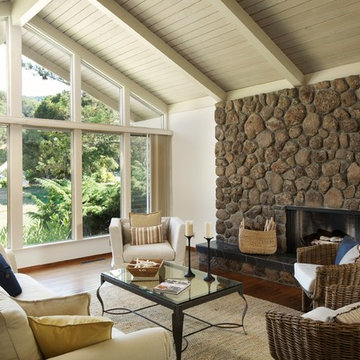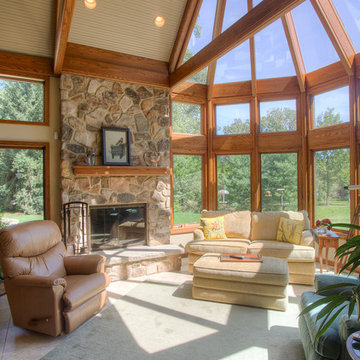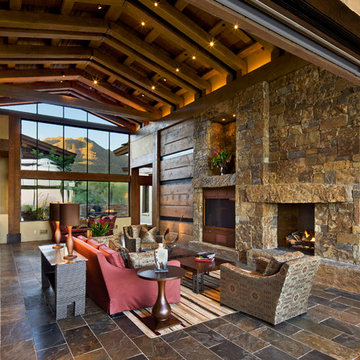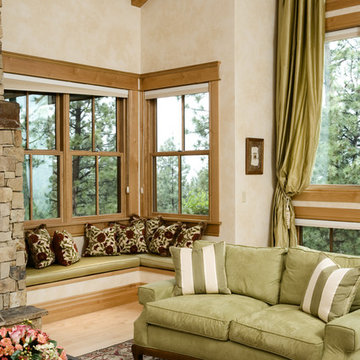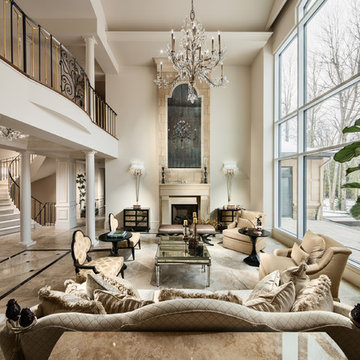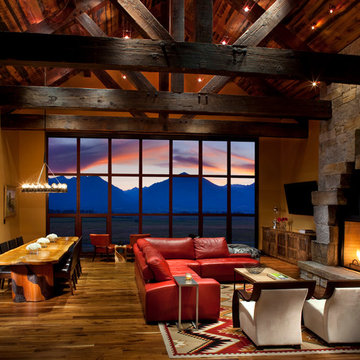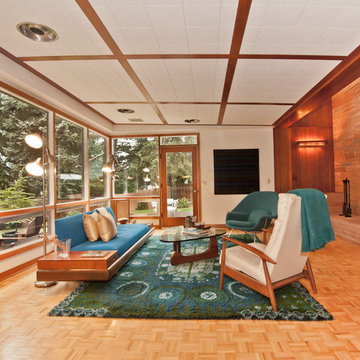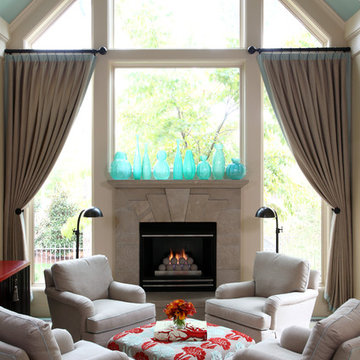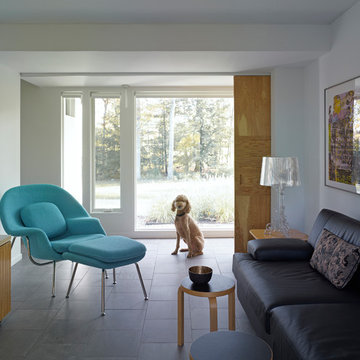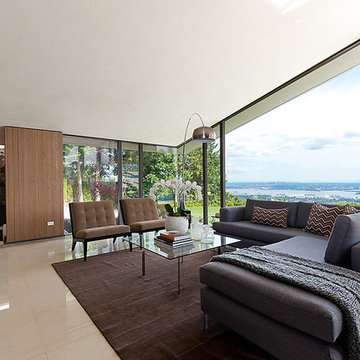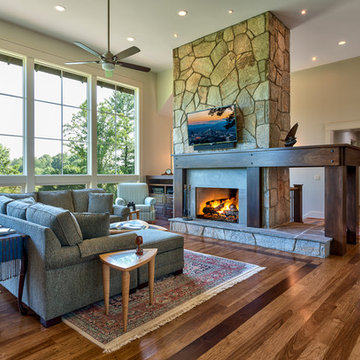155 American Living Design Ideas
Sort by:Popular Today
81 - 100 of 155 photos
Item 1 of 3
Find the right local pro for your project
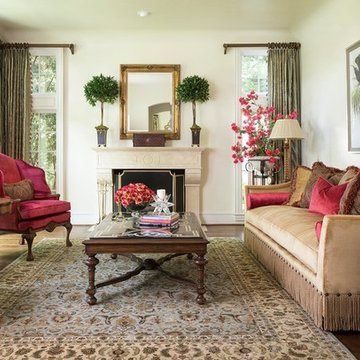
This formal living room has a traditional feel with an updated look with the lipstick colored velvet on the lounge chairs and throw pillows.
Design: Wesley-Wayne Interiors
Photo: Dan Piassick
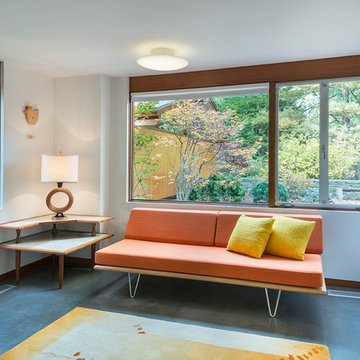
This house west of Boston was originally designed in 1958 by the great New England modernist, Henry Hoover. He built his own modern home in Lincoln in 1937, the year before the German émigré Walter Gropius built his own world famous house only a few miles away. By the time this 1958 house was built, Hoover had matured as an architect; sensitively adapting the house to the land and incorporating the clients wish to recreate the indoor-outdoor vibe of their previous home in Hawaii.
The house is beautifully nestled into its site. The slope of the roof perfectly matches the natural slope of the land. The levels of the house delicately step down the hill avoiding the granite ledge below. The entry stairs also follow the natural grade to an entry hall that is on a mid level between the upper main public rooms and bedrooms below. The living spaces feature a south- facing shed roof that brings the sun deep in to the home. Collaborating closely with the homeowner and general contractor, we freshened up the house by adding radiant heat under the new purple/green natural cleft slate floor. The original interior and exterior Douglas fir walls were stripped and refinished.
Photo by: Nat Rea Photography
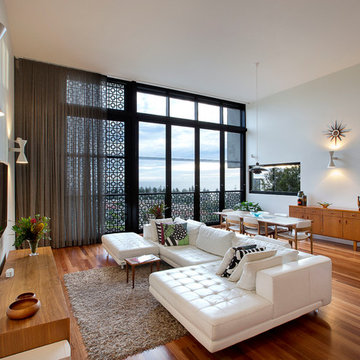
Living & Dining room. High ceilings with laser cut screens and sashless double hung windows.
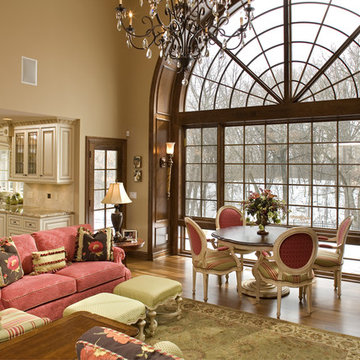
Kitchen details:
Cabinet material: Painted
Door style: raised panel with applied moulding
Cabinet style: frameless
Counter tops: granite
Custom cabinetry by Modern Design
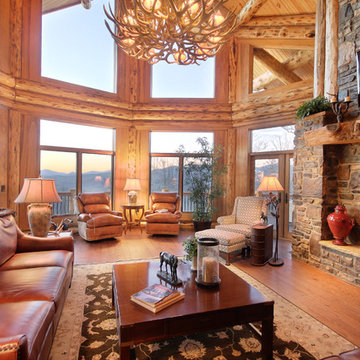
Complete custom log timber home by SnKspecialties.com out of Clayton, GA
Custom Windows: MountainLakesMillwork.com
Photo by: Kurtis Miller KMpics.com
155 American Living Design Ideas
5


