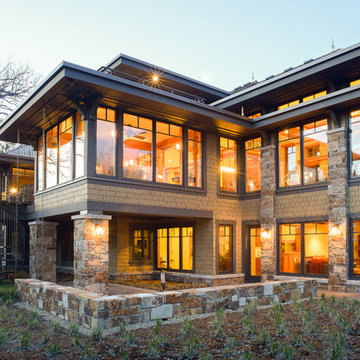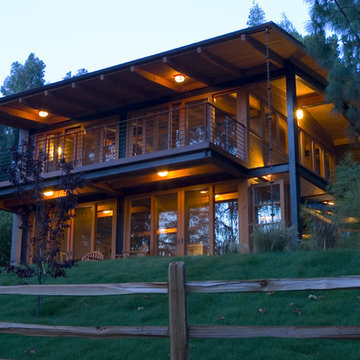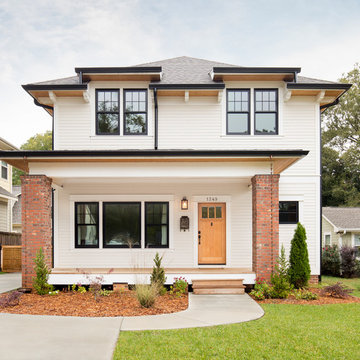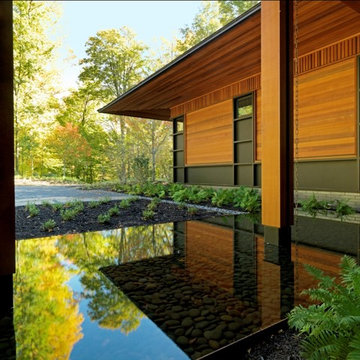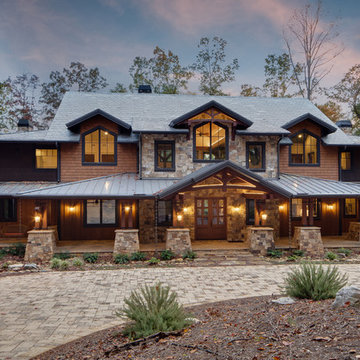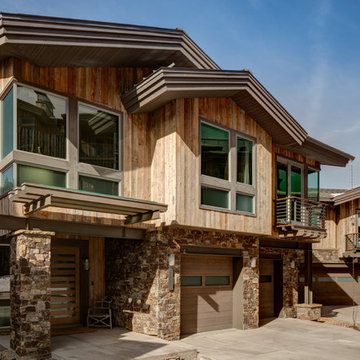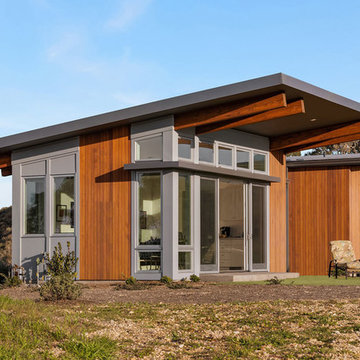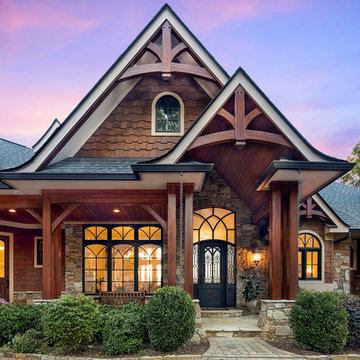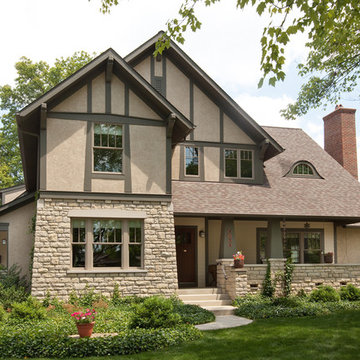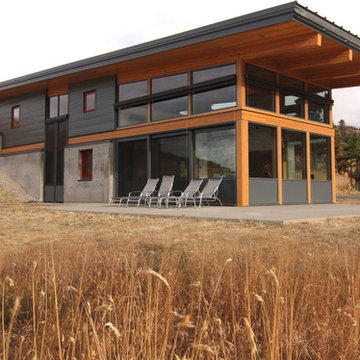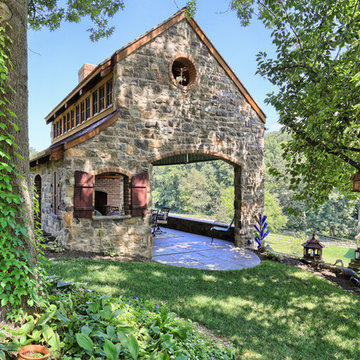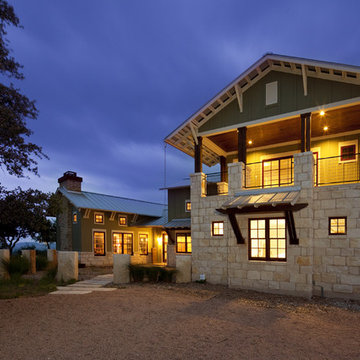35 American Exterior Design Ideas
Sort by:Popular Today
1 - 20 of 35 photos
Item 1 of 3
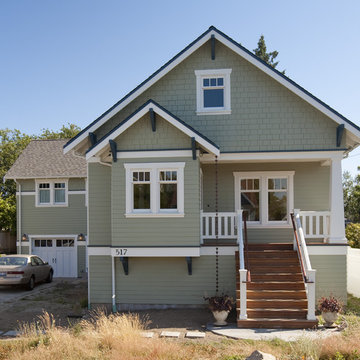
a Craftsman exterior with modern materials -- Hardiplank and Hardishingles with corner metal to produce a beveled look.

Featuring a spectacular view of the Bitterroot Mountains, this home is custom-tailored to meet the needs of our client and their growing family. On the main floor, the white oak floors integrate the great room, kitchen, and dining room to make up a grand living space. The lower level contains the family/entertainment room, additional bedrooms, and additional spaces that will be available for the homeowners to adapt as needed in the future.
Photography by Flori Engbrecht
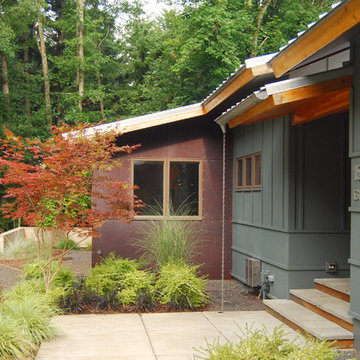
Entry at the Gracehaus in Portland, Oregon by Integrate Architecture & Planning. Cor-ten steel, weathering steel at facade beyond.
Find the right local pro for your project
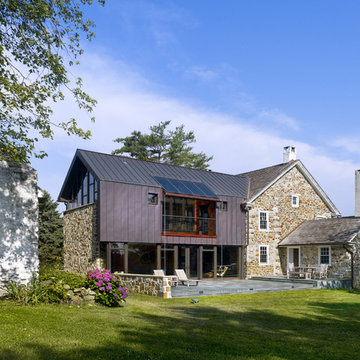
The form of the addition is evocative of a traditional Pennsylvania bank barn structure. A second floor deck, carved out of the copper 'forebay’, is covered with a glass skylight that empties via chain downspouts to river rock drainage beds below.
Photography: Jeffrey Totaro
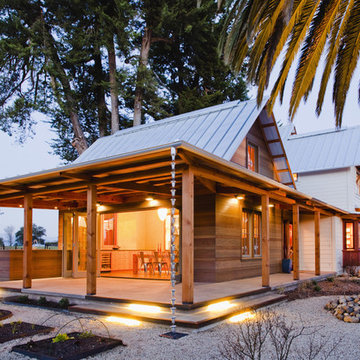
A wide multi-fold door completely opens the new dining room to the outdoors, while its generous veranda roof shades the interior space from the western sun. This porch features an outdoor countertop and sink for washing vegetables on their way from the garden to the kitchen and table.
© www.edwardcaldwellphoto.com
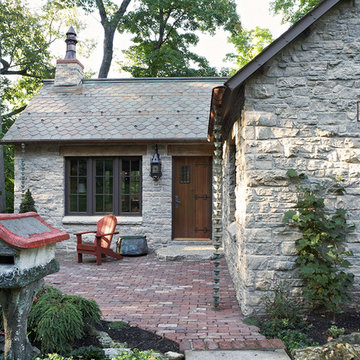
Front facade with Platteville limestone walls reclaimed from the 1889 Lake St. bridge pilings in Minneapolis. The Chimney pot was an antique the owner had found years ago.
Photos by Susan Gilmore
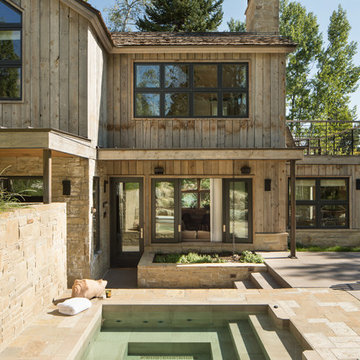
Revitalization of a multi-generational, beloved Jackson home. The project collaboration with Chicago-based designers, our interiors team was tasked with bespoke kitchen design and exterior material refresh. Jackson Hole native homeowners wanted ample room for casual dining and opportunity for après. This resulted in our favorite design feature: the oversized, cantilevered quartzite kitchen island, with seating for nine.
35 American Exterior Design Ideas
1

