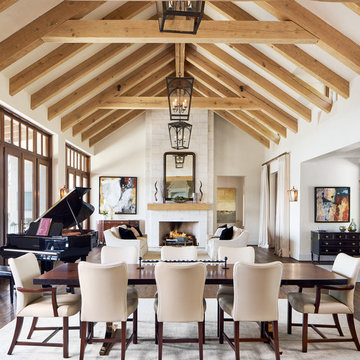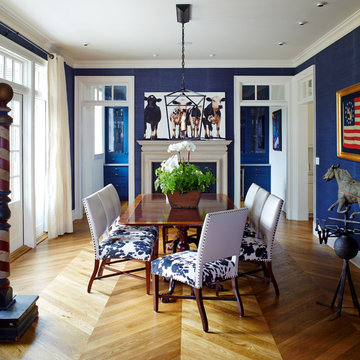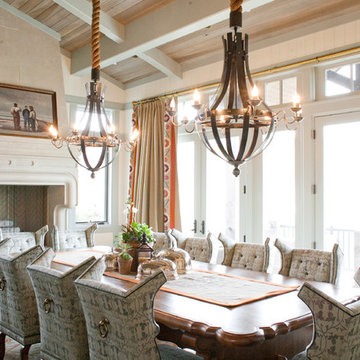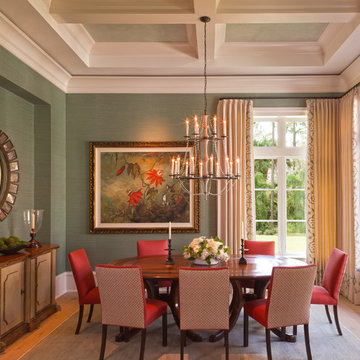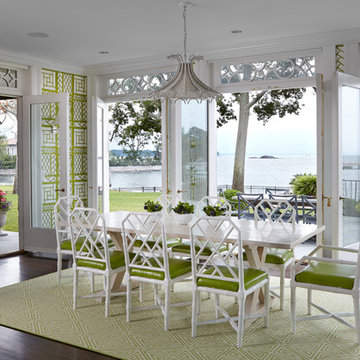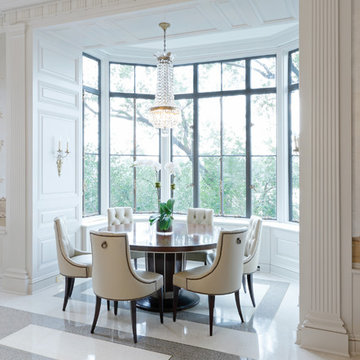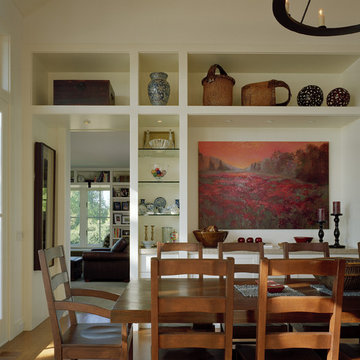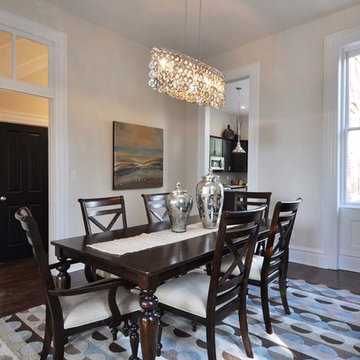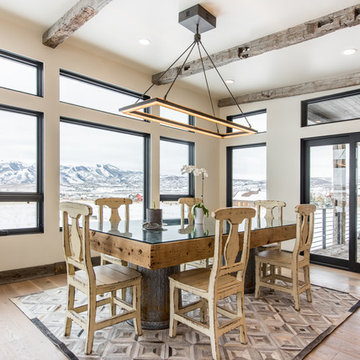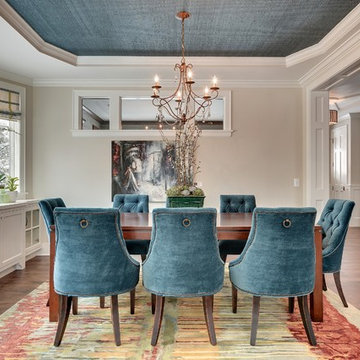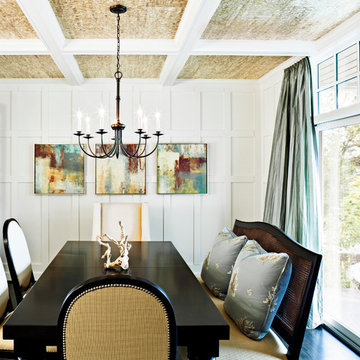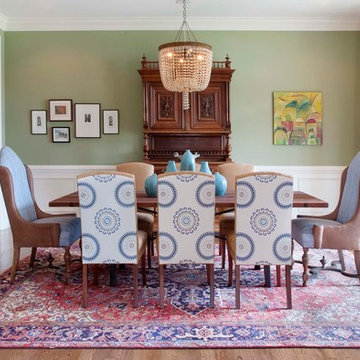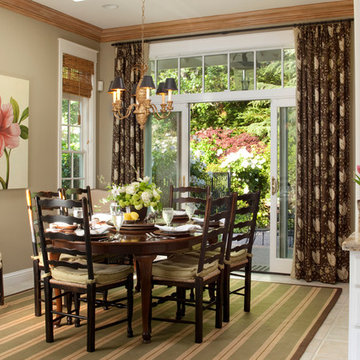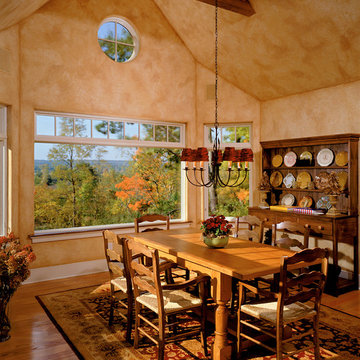166 American Dining Room Design Ideas
Sort by:Popular Today
61 - 80 of 166 photos
Item 1 of 3
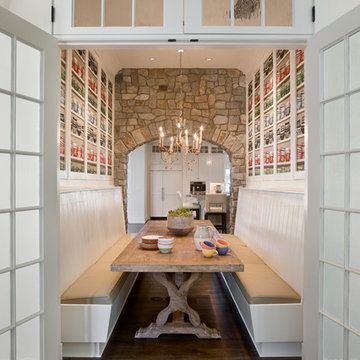
Amazing booth room with bench seating. rustic table, stone arched wall open both to kitchen and library. patio style door full glass. Zoltan Construction, Roger Wade Photography
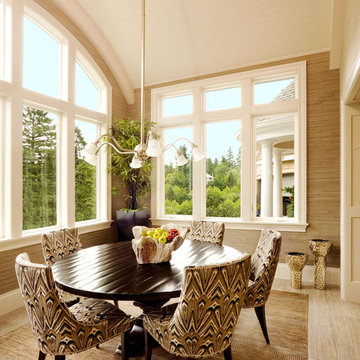
Winner of "Best Interior Design Professional's Choice" and "Best Craftsmanship Professional's Choice". Custom design and interior design by The WhiteHouse Collection. Furnishings by Paul Schatz Furniture. Photography by Blackstone Edge Studios.
Find the right local pro for your project
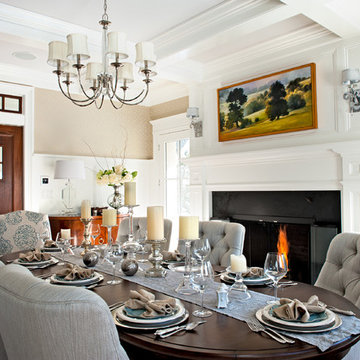
Mary Prince Photography // This fully renovated 110 year home is located in downtown Andover. This home was formerly a dorm for Phillips Academy, and unfortunately had been completely stripped of all of its interior molding and details as it was converted to house more students over the years. We took this home down to the exterior masonry block shell, and rebuilt a new home within the existing structure. After rebuilding the original footprint of most of the rooms, we then added all the traditional elements one would have hoped to find inside this magnificent home.
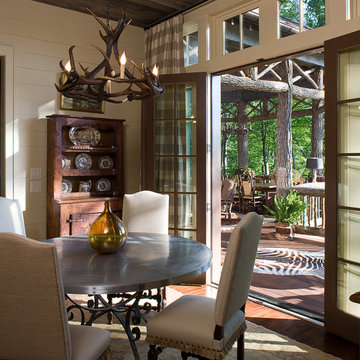
Kathleen Rivers decorated this breakfast room in a William T Baker designed mountain home in Western Carolina. The french doors open to a terrace with a breathtaking view of the Smokey Mountains.
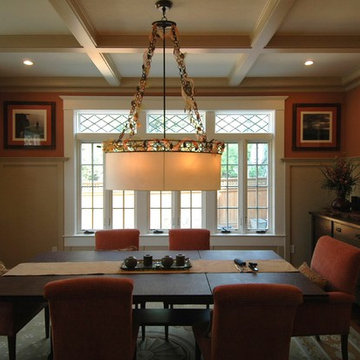
A New Home in the Craftsman Style in Burlingame, California
Our design of this large house in Burlingame was inspired by nearby Craftsman style homes. We also designed the swimming pool, pool house and bridges in the back yard. Carefully designed wood brackets and details complement the strong symmetrical form of the exterior. Traditional wood and leaded glass windows, stone masonry and slate tile roofs with copper gutters also contribute to this authentic and timeless design. This rich palette of materials and detailing are continued inside the house with coffered wood ceilings, painted wainscot paneling and trim, custom fireplace surrounds, decorative ironwork railings, and a curved entry stair. We represented our client in sensitive negotiations with neighbors of multiple Planning Commission hearings. The kitchen was featured in the 2006 Burlingame Classic Kitchen Tour.
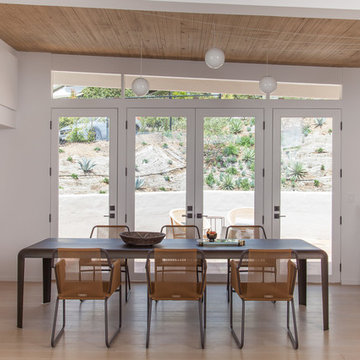
Mid-century home renovation by Curated.
( http://www.houzz.com/pro/curated/curated)
Photo by Izumi Tanaka
166 American Dining Room Design Ideas
4
