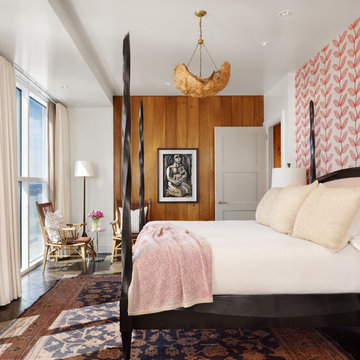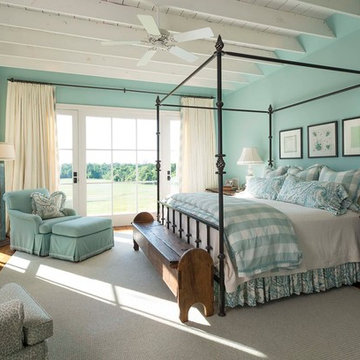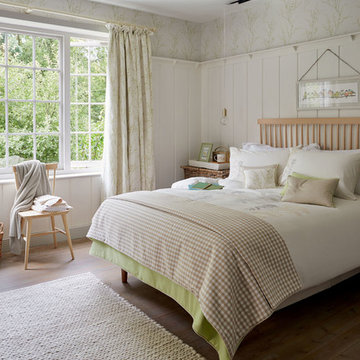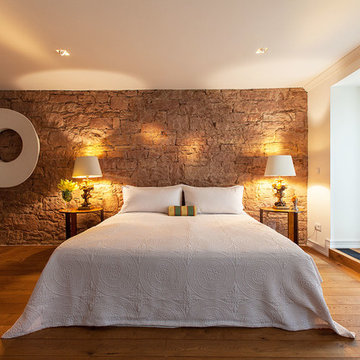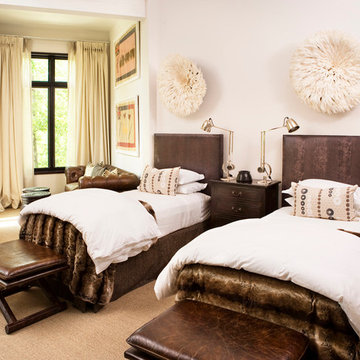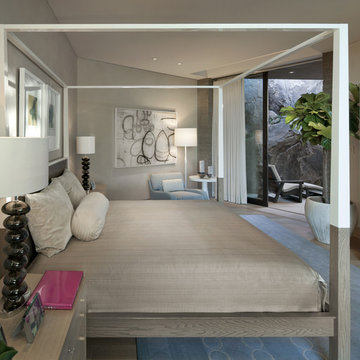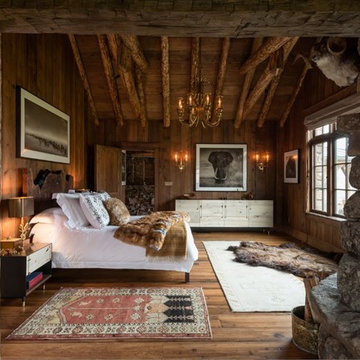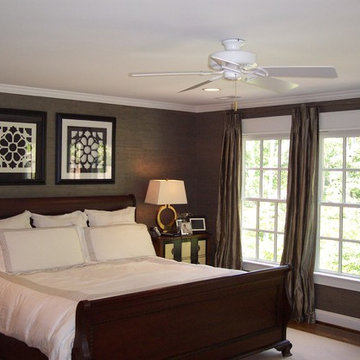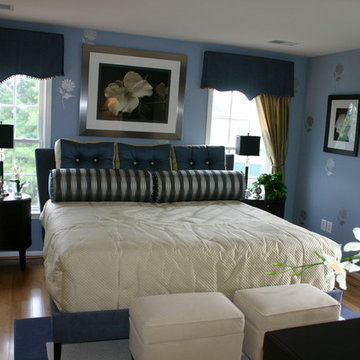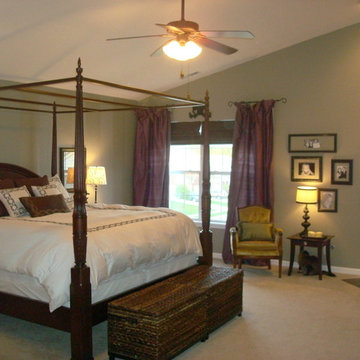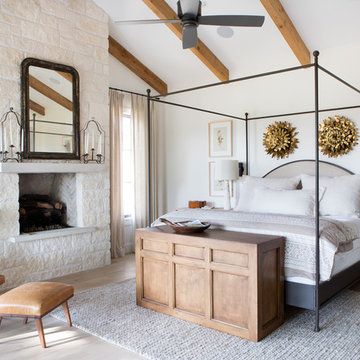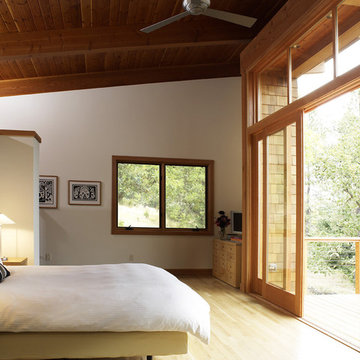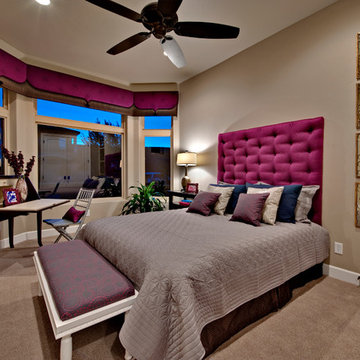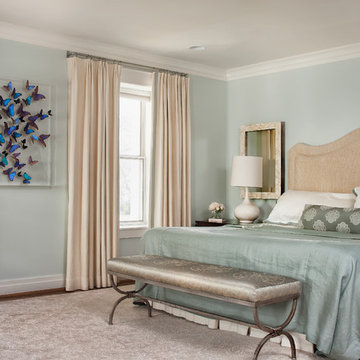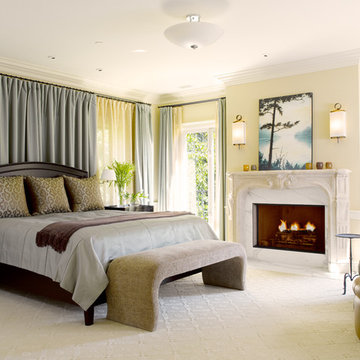539 American Bedroom Design Ideas
Sort by:Popular Today
241 - 260 of 539 photos
Item 1 of 3
Find the right local pro for your project
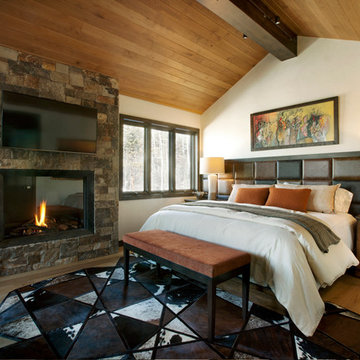
Custom designs in this guest master suite include a wall-to-wall headboard made of leather panels and a hair on hide rug Anne customized from Kyle Bunting. The art work over the bed is JoDenCA.
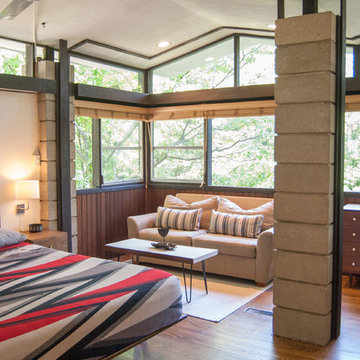
In the master bedroom, ample glass defines the space while promoting a tree-house-like environment.
While the bedroom was part of the original floor plan, it had gained some extra footage during the home's 1968 expansion project. "If you notice the concrete pillars," Bobbie points out, "You can see that that is where the original wall once was." The area beyond the pillars previously served as an outdoor patio until it was enclosed and converted.
Adrienne DeRosa Photography © 2013 Houzz
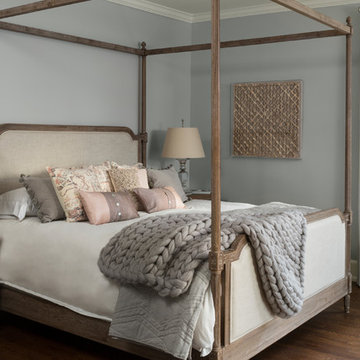
This 1912 traditional style house sits on the edge of Cheesman Park with four levels that needed updating to better suit the young family’s needs.
A custom wine room was constructed on the lower level to accommodate an area for entertaining guests. The main level was divided into a smaller family room area with a double door opening into the formal living room. The kitchen and butler’s pantry were combined and remodeled for better function.
The second level master bathroom was relocated and created out of an adjacent bedroom, incorporating an existing fireplace and Juliet balcony that looks out to the park.
A new staircase was constructed on the third level as a continuation of the grand staircase in the center of the house. A gathering and play space opens off the stairs and connects to the third-floor deck. A Jill & Jill bathroom remodel was constructed between the girls’ rooms.
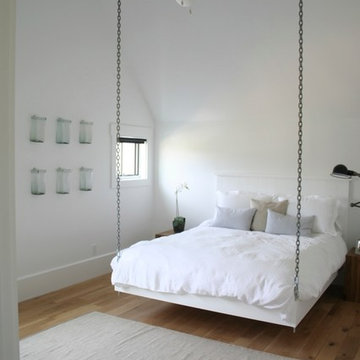
fabulous suspended bed that the homeowner inspired! Directions from country living magazine | http://www.countryliving.com/homes/how-to-build-a-hanging-bed
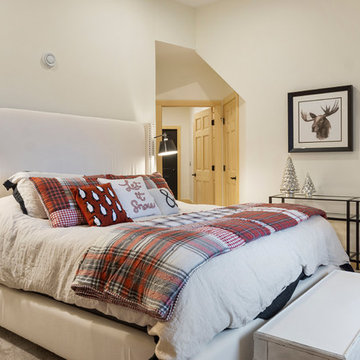
Crown Point Builders, Inc. | Décor by Pottery Barn at Evergreen Walk | Photography by Wicked Awesome 3D | Bathroom and Kitchen Design by Amy Michaud, Brownstone Designs
539 American Bedroom Design Ideas
13
