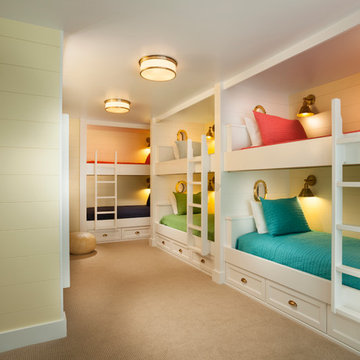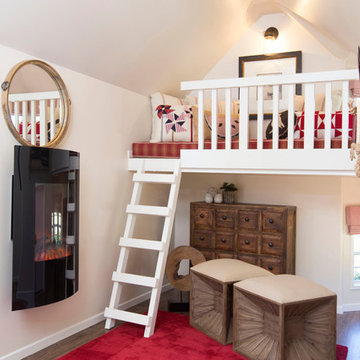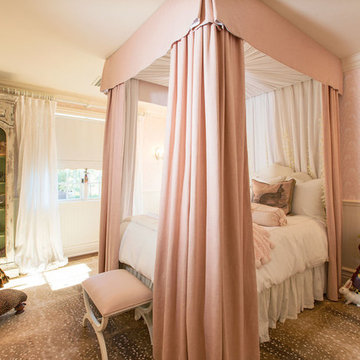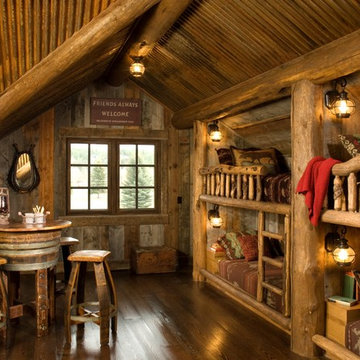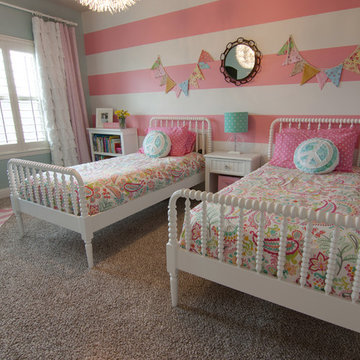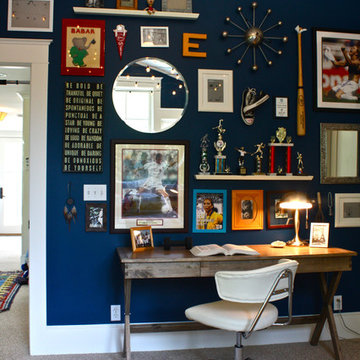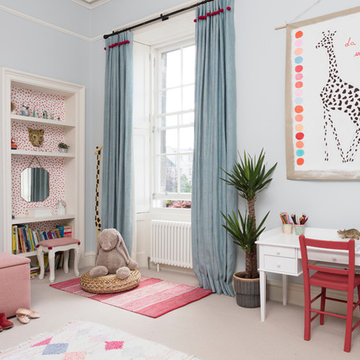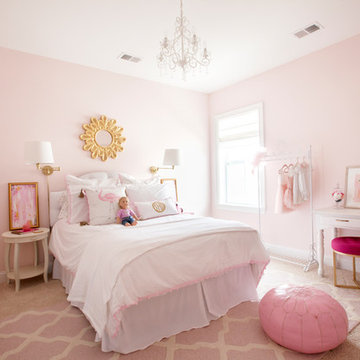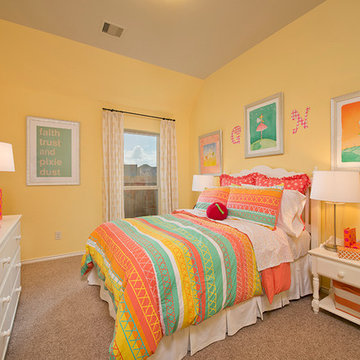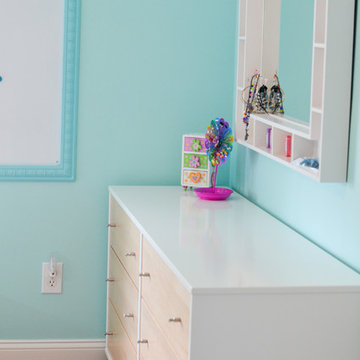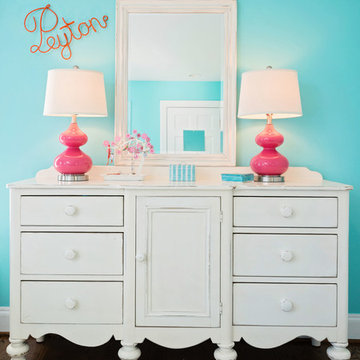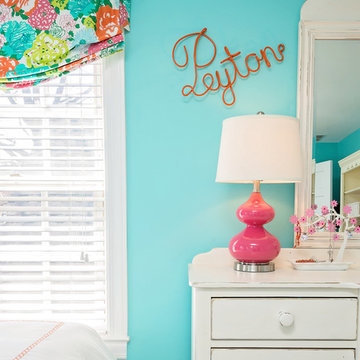1,922 American Baby and Kids Design Ideas
Sort by:Popular Today
1 - 20 of 1,922 photos
Item 1 of 3
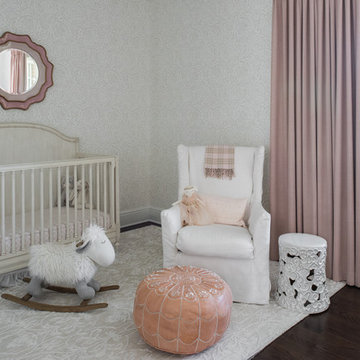
Girls' nursery with floral wallpaper and soft pink drapery panels
Photo by Bos Images
Find the right local pro for your project
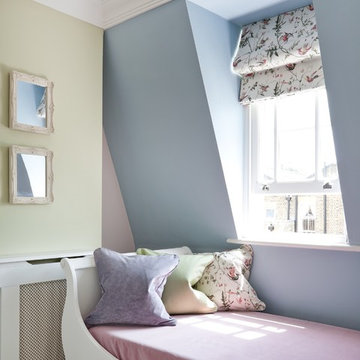
This sleigh bed at the opposite end of the room acts as a sofa or spare bed, and also has a pull-out bed below.
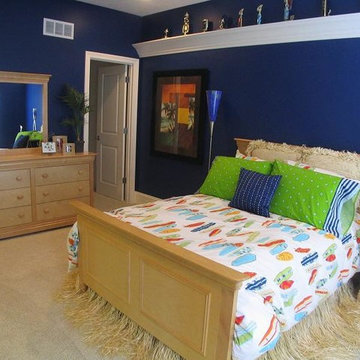
This cool boy's bedroom features a custom built trophy shelf along with a large walk-in closet.
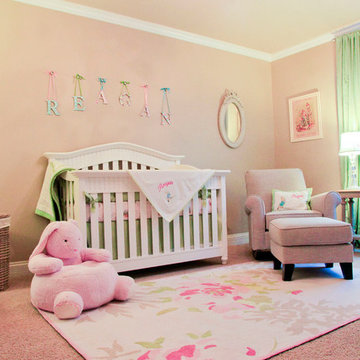
This nursery was inspired by the English country side where the Peter Rabbit books were written. Soft colors and a touch of sparkle in the lighting, give this room a peaceful and elegant feel.
Photos by: Maria Ines Fuenmayor Photography

Builder: Falcon Custom Homes
Interior Designer: Mary Burns - Gallery
Photographer: Mike Buck
A perfectly proportioned story and a half cottage, the Farfield is full of traditional details and charm. The front is composed of matching board and batten gables flanking a covered porch featuring square columns with pegged capitols. A tour of the rear façade reveals an asymmetrical elevation with a tall living room gable anchoring the right and a low retractable-screened porch to the left.
Inside, the front foyer opens up to a wide staircase clad in horizontal boards for a more modern feel. To the left, and through a short hall, is a study with private access to the main levels public bathroom. Further back a corridor, framed on one side by the living rooms stone fireplace, connects the master suite to the rest of the house. Entrance to the living room can be gained through a pair of openings flanking the stone fireplace, or via the open concept kitchen/dining room. Neutral grey cabinets featuring a modern take on a recessed panel look, line the perimeter of the kitchen, framing the elongated kitchen island. Twelve leather wrapped chairs provide enough seating for a large family, or gathering of friends. Anchoring the rear of the main level is the screened in porch framed by square columns that match the style of those found at the front porch. Upstairs, there are a total of four separate sleeping chambers. The two bedrooms above the master suite share a bathroom, while the third bedroom to the rear features its own en suite. The fourth is a large bunkroom above the homes two-stall garage large enough to host an abundance of guests.
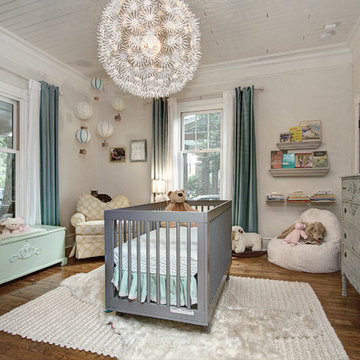
Carolina Craftsman Builders is a Craftsman Style Custom Home Builder in Charlotte, North Carolina. Neighborhoods Chantilly, Elizabeth, Plaza Midwood, Dilworth, and NoDa's Builder, Specializing in New Construction Custom Homes, Remodeling, Renovations, and Design.
1,922 American Baby and Kids Design Ideas
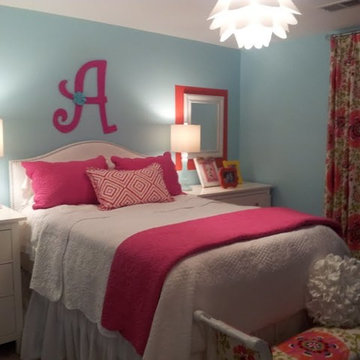
Girls colorful teen bedroom. Incorporating custom curtains and pillows with inexpensive furniture and bedding.
1



