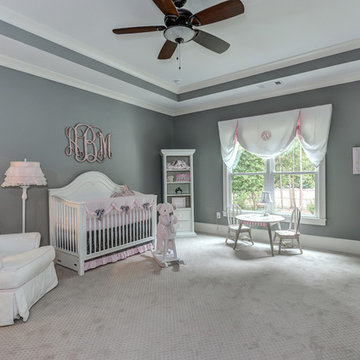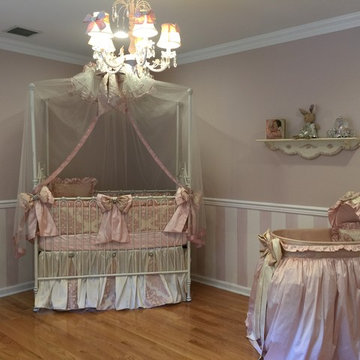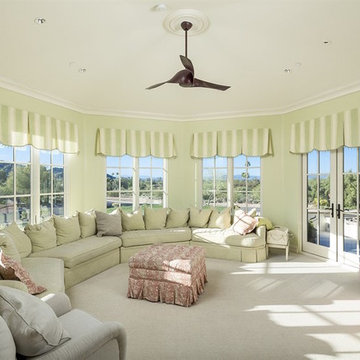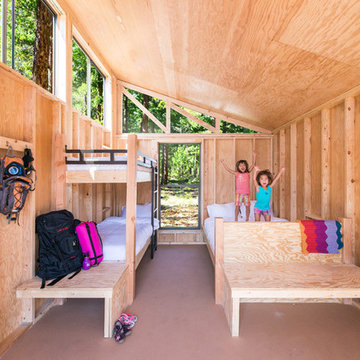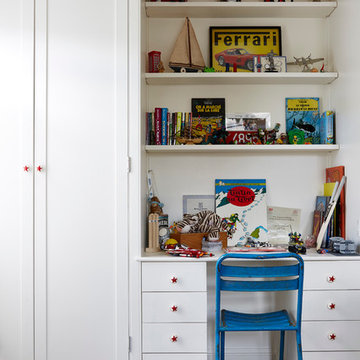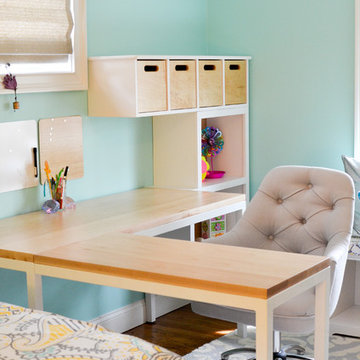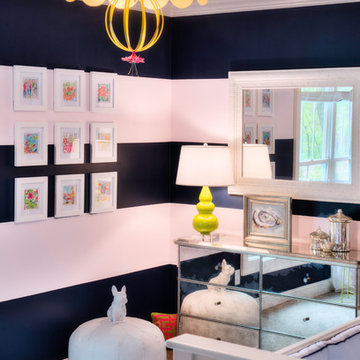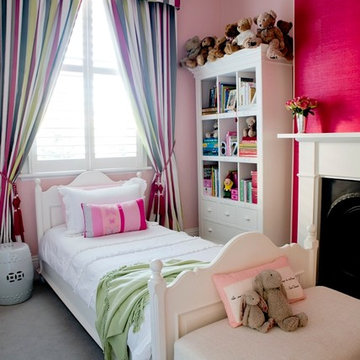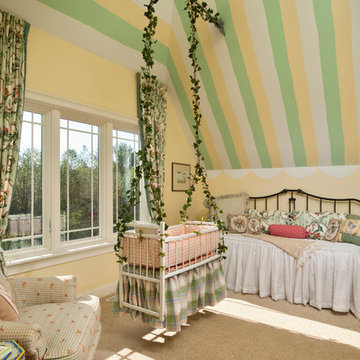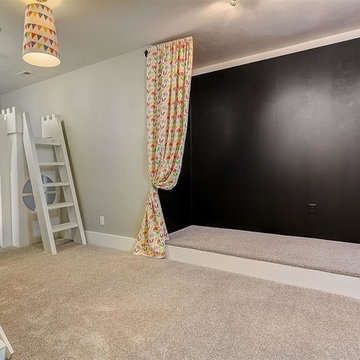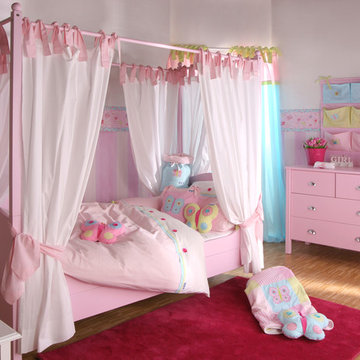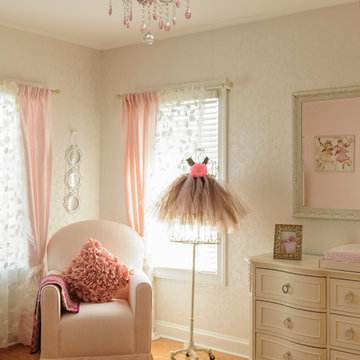41,015 American Baby and Kids Design Ideas
Sort by:Popular Today
101 - 120 of 41,015 photos
Item 1 of 2
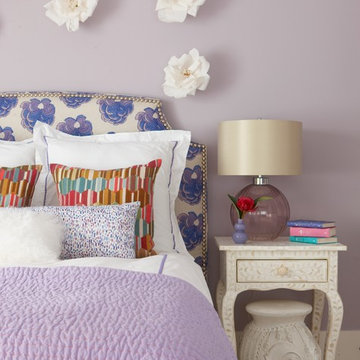
This lavender room with paper flower wall decor is what every little girl dreams about. The mix of purples is accentuated by the playful mix of colors in the Jim Thompson custom shams.
Photographer: Michael Partenio
Find the right local pro for your project
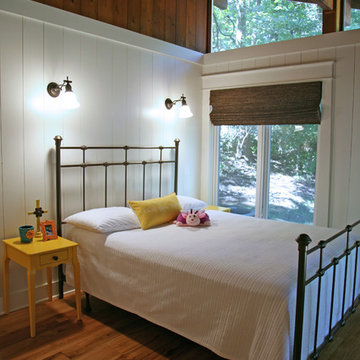
Keeping the wood beams and ceilings, and enhancing them with natural oils was the ticket to success with this older A frame cottage. Painting out the walls was the second ticket. The marriage of materials keeps this cottage cozy and still fresh at the same time.
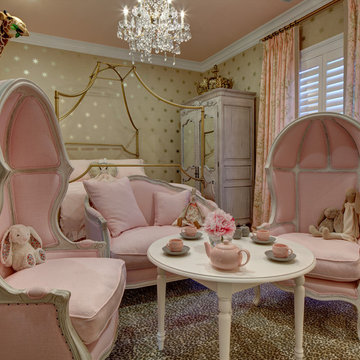
Gigi's Princess room was inspired by my 2014 Mansion in May nursery design. We used similar elements such as the blush pink and gold colors, tea set, gold crown and the large 8 foot giraffe. We added the Osborne & Little Coronata Star wallpaper to the mix with a custom neutral leopard print area rug. The custom window panels were made of Thibaut fabric called Robin with Samuel and Son's band trim applied at the leading edge. Restoration Hardware Baby & Child furnishings were used in a blush pink linen upholstery. The gold canopy bed and unicorn were curated from Pottery Barn Teen. Photo credit: Wing Wong of Memories, TTL.

The attic space was transformed from a cold storage area of 700 SF to useable space with closed mechanical room and 'stage' area for kids. Structural collar ties were wrapped and stained to match the rustic hand-scraped hardwood floors. LED uplighting on beams adds great daylight effects. Short hallways lead to the dormer windows, required to meet the daylight code for the space. An additional steel metal 'hatch' ships ladder in the floor as a second code-required egress is a fun alternate exit for the kids, dropping into a closet below. The main staircase entrance is concealed with a secret bookcase door. The space is heated with a Mitsubishi attic wall heater, which sufficiently heats the space in Wisconsin winters.
One Room at a Time, Inc.
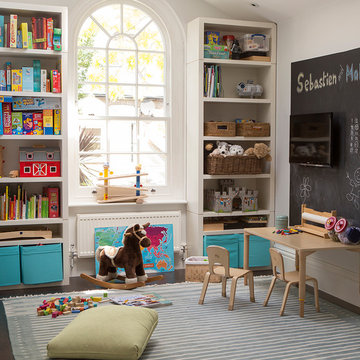
Another sympathetically installed TV in this charming Nursery / Playroom is just the right height to be out of reach of sticky fingers.
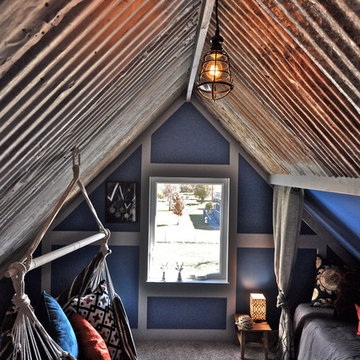
This reclaimed attic room was for the youngest son of the Hatmaker family. It combined his love of soccer and carved out a rustic nook for his bed. The hammock swing was everyone's favorite.
Ceiling Concept by Nicole Sawatzke.
41,015 American Baby and Kids Design Ideas
6


