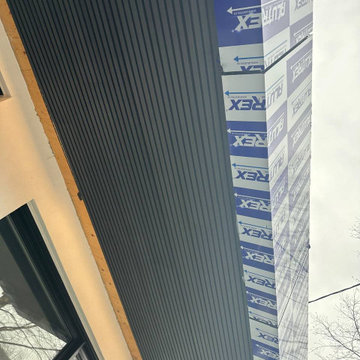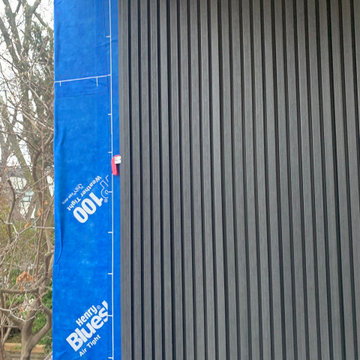Aluminium Composite Panel Cladding Designs & Ideas
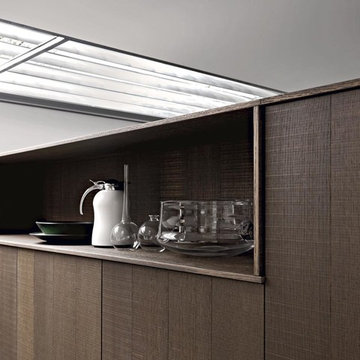
Silk-effect clay lacquered base unit doors. Cognac rough oak tall unit doors. Brown aluminium grip recess or push-pull opening device. Titan composite, 1.2 cm thick, base unit top and side panels. Titan composite, 1.2 cm thick, Clarion food preparation unit with a 6 cm edging and a brown metal structure. Cognac rough oak, 1.4 cm thick, tall unit side panels. Cognac rough oak, 1.4 cm thick, Trilli open units. Stainless steel Meridiana island hood.
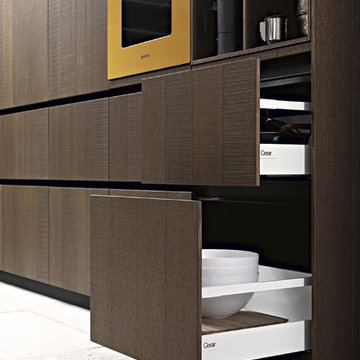
Silk-effect clay lacquered base unit doors. Cognac rough oak tall unit doors. Brown aluminium grip recess or push-pull opening device. Titan composite, 1.2 cm thick, base unit top and side panels. Titan composite, 1.2 cm thick, Clarion food preparation unit with a 6 cm edging and a brown metal structure. Cognac rough oak, 1.4 cm thick, tall unit side panels. Cognac rough oak, 1.4 cm thick, Trilli open units. Stainless steel Meridiana island hood.
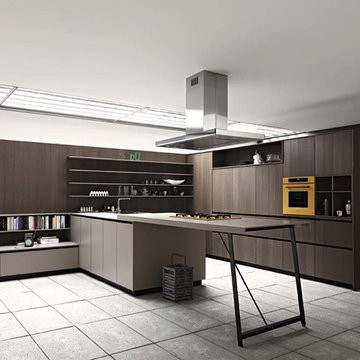
Silk-effect clay lacquered base unit doors. Cognac rough oak tall unit doors. Brown aluminium grip recess or push-pull opening device. Titan composite, 1.2 cm thick, base unit top and side panels. Titan composite, 1.2 cm thick, Clarion food preparation unit with a 6 cm edging and a brown metal structure. Cognac rough oak, 1.4 cm thick, tall unit side panels. Cognac rough oak, 1.4 cm thick, Trilli open units. Stainless steel Meridiana island hood.
Find the right local pro for your project
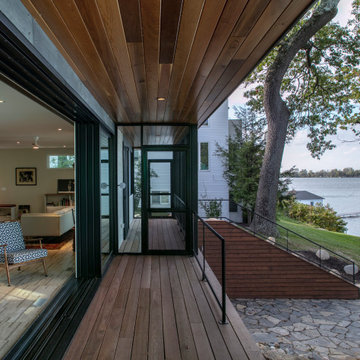
The Gun Lake Residence replaces a small, aging, existing house located on a narrow peninsula on Gun Lake, in west Michigan. The peninsula is neatly populated with century-old homes that quietly occupy this uncommon setting. The project site offers extraordinary views of the water in multiple directions and extends to the east with open space, bordering on an historic, 19th-century community ice house.
A primary project goal was to reimagine the relationship of the house to its surroundings while remaining sensitive to the communal context of the neighboring properties. The design seed of the new project included rotating the footprint of the existing house 90 degrees to open the long side of the home toward the lake, maximizing views and gaining optimal benefit of the linear site. Drawing inspiration from the traditional lake vernacular of the neighboring houses, the two principal roof forms of the new house reciprocate the setting -- the modern, clean lines of the upper gable roof upholds the clarity and tradition of the neighborhood, while the lower roof mimics the extension of the landscape and invites improvisational use. The horizontal flat roof allows use of the deck in all weather and cantilevers the most used public spaces into the landscape in a band of captured horizontal space. A wood-clad retaining wall refines a cut into the earth and harbors a transitional, outdoor room between the water and the basement.
At 2200 finished square feet, the conditioned building envelope is compact. And like the exterior, the interior form responds directly to its use. The upper floor is a monastic repetition of modest sleeping cells and bathrooms with unique directional views, combined with a grand central stair and master bedroom at each corner that captures myriad views of the water, over the trees, in all directions.
The main floor utilizes a core of small, functional spaces to shield the adjacent road, and forms a backdrop to the open interior spaces. Aided by the reaching, cedar-bellied roof, the living, dining, and kitchen spaces spill to the outdoors through an unusually porous exterior wall. Three sliding glass doors–including one at 20 feet wide–and a finished, surrounding ground plane cohere the landscape to the main living level.
Super-insulated wood-framed walls, triple-paned aluminum-clad wood windows, and a structurally insulated roof panels make-up the core of the building envelope, and additional exterior high-performance design features include geothermal heating/cooling and a green roof. Cementitious lap siding, concrete panels, hardwood decking, cedar soffits, and river rock comprise the exterior finish. In addition to cedar ceilings, interior finishes include porcelain ceramic tile, cork flooring, tight pile wool carpet, and neutral painted walls -- designed in quiet tones to highlight the most important interior ingredient: views outside.
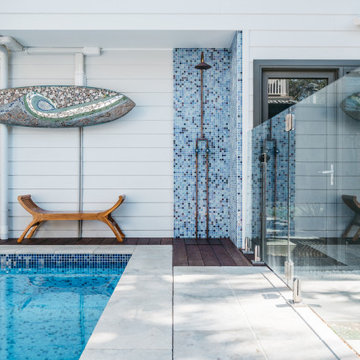
Step into the allure of our Freshwater project, where every detail unfolds as a masterpiece. Witness the meticulous dismantling and removal of unwanted structures, creating a canvas of possibilities. The pool area underwent a breathtaking transformation, featuring a bespoke hardwood timber deck, seamlessly blending with reused glass fencing, the allure of an outdoor shower and a backdrop garden adorned with vibrant bamboo. Our outdoor room, a marvel of design, boasts a masonry block wall cladded with natural stone, a welcoming fireplace detailing a feature built in fire-wood open storage area, an integrated BBQ for al-fresco charm and Wood Paneling for the ceiling. Boundaries were reimagined with standard 1.8m high timber fences and an elegant aluminum fence for the Studio. The landscape is adorned with creatively designed gardens, while a luxuriant Sir Walter soft leaf Buffalo turf crowns the scene. Explore the captivating journey of our craftsmanship through the lens of the Freshwater project.
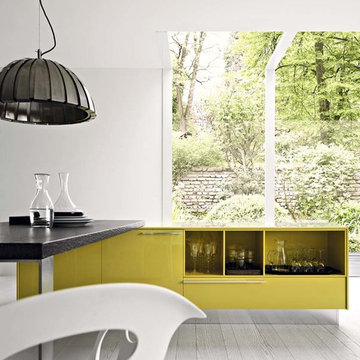
Clay rough oak base, wall and tall unit doors. Gloss mustard lacquered base and tall unit doors. Chromed aluminium Lexi handle or push-pull opening device. Base units with 2 cm thick Gris Serena composite tops. Gloss mustard lacquered, 1.2 cm thick, island top and side panels. Gris Serena, 4 cm thick, composite food preparation unit. Clay rough oak, 1.4 cm thick, wall unit side panels. Gloss mustard lacquered, 1.2 cm thick, Trilli open units. Sklok hood.
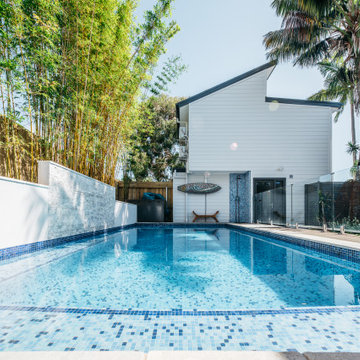
Step into the allure of our Freshwater project, where every detail unfolds as a masterpiece. Witness the meticulous dismantling and removal of unwanted structures, creating a canvas of possibilities. The pool area underwent a breathtaking transformation, featuring a bespoke hardwood timber deck, seamlessly blending with reused glass fencing, the allure of an outdoor shower and a backdrop garden adorned with vibrant bamboo. Our outdoor room, a marvel of design, boasts a masonry block wall cladded with natural stone, a welcoming fireplace detailing a feature built in fire-wood open storage area, an integrated BBQ for al-fresco charm and Wood Paneling for the ceiling. Boundaries were reimagined with standard 1.8m high timber fences and an elegant aluminum fence for the Studio. The landscape is adorned with creatively designed gardens, while a luxuriant Sir Walter soft leaf Buffalo turf crowns the scene. Explore the captivating journey of our craftsmanship through the lens of the Freshwater project.
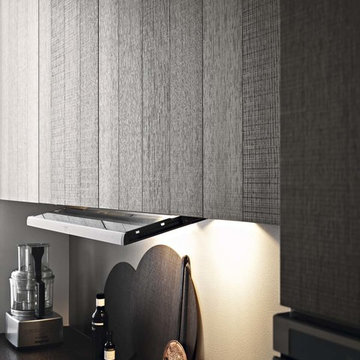
Clay rough oak base, wall and tall unit doors. Gloss mustard lacquered base and tall unit doors. Chromed aluminium Lexi handle or push-pull opening device. Base units with 2 cm thick Gris Serena composite tops. Gloss mustard lacquered, 1.2 cm thick, island top and side panels. Gris Serena, 4 cm thick, composite food preparation unit. Clay rough oak, 1.4 cm thick, wall unit side panels. Gloss mustard lacquered, 1.2 cm thick, Trilli open units. Sklok hood.
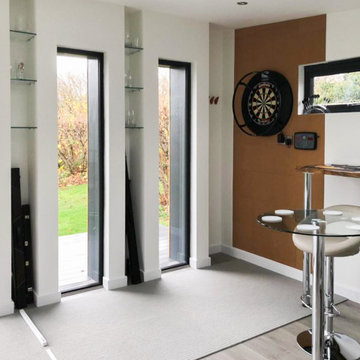
When our West Peckham based client initially contacted us with his impressive aspirations, we could see that this was going to be a well-deserved indulgence for his retirement and we certainly approved of the choice!
Retirement should definitely be the time when you relax, with no daily grind to worry about… It’s time to enjoy yourself.
Our retiree had a dream of combining Ye Olde Worlde Snooker Hall, a place where you could go of an evening with friends for a drink and a game, with the modern convenience, locality, and luxury of his own garden room.
Perhaps the most important aspect was the dimensions. The 9 x 5.5m building not only needed to house a full size (which means 12 by 6 foot!) snooker table, but also a well-stocked and comfortable bar area in order to create the entire Snooker Hall experience!
To accommodate the sheer weight of the beautifully crafted and authentic table meant that the floor needed to be largely reinforced. Our client also decided to extend the entertainment area beyond just the inside bar, deciding to surround the room with a generous 2m wrap around decking area in top-caliber composite.
A triangular glazed feature creates extra interest as a homage to the invaluable snooker triangle and embellishes the two sets of high-quality powder-coated aluminium bifold doors. These are combined elegantly to create a fully opening glazed corner, which takes lavish advantage of the woodland setting.
The walls needed to be reinforced in order to mount the bar television and other important bar paraphernalia.
The ceiling required reinforcement too, underneath its sloping roof and feature vaulted ceiling effect, in order to mount two of the large obligatory overhead roof lights.
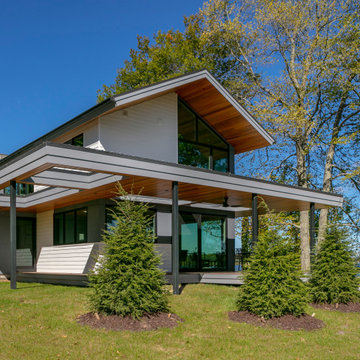
The Gun Lake Residence replaces a small, aging, existing house located on a narrow peninsula on Gun Lake, in west Michigan. The peninsula is neatly populated with century-old homes that quietly occupy this uncommon setting. The project site offers extraordinary views of the water in multiple directions and extends to the east with open space, bordering on an historic, 19th-century community ice house.
A primary project goal was to reimagine the relationship of the house to its surroundings while remaining sensitive to the communal context of the neighboring properties. The design seed of the new project included rotating the footprint of the existing house 90 degrees to open the long side of the home toward the lake, maximizing views and gaining optimal benefit of the linear site. Drawing inspiration from the traditional lake vernacular of the neighboring houses, the two principal roof forms of the new house reciprocate the setting -- the modern, clean lines of the upper gable roof upholds the clarity and tradition of the neighborhood, while the lower roof mimics the extension of the landscape and invites improvisational use. The horizontal flat roof allows use of the deck in all weather and cantilevers the most used public spaces into the landscape in a band of captured horizontal space. A wood-clad retaining wall refines a cut into the earth and harbors a transitional, outdoor room between the water and the basement.
At 2200 finished square feet, the conditioned building envelope is compact. And like the exterior, the interior form responds directly to its use. The upper floor is a monastic repetition of modest sleeping cells and bathrooms with unique directional views, combined with a grand central stair and master bedroom at each corner that captures myriad views of the water, over the trees, in all directions.
The main floor utilizes a core of small, functional spaces to shield the adjacent road, and forms a backdrop to the open interior spaces. Aided by the reaching, cedar-bellied roof, the living, dining, and kitchen spaces spill to the outdoors through an unusually porous exterior wall. Three sliding glass doors–including one at 20 feet wide–and a finished, surrounding ground plane cohere the landscape to the main living level.
Super-insulated wood-framed walls, triple-paned aluminum-clad wood windows, and a structurally insulated roof panels make-up the core of the building envelope, and additional exterior high-performance design features include geothermal heating/cooling and a green roof. Cementitious lap siding, concrete panels, hardwood decking, cedar soffits, and river rock comprise the exterior finish. In addition to cedar ceilings, interior finishes include porcelain ceramic tile, cork flooring, tight pile wool carpet, and neutral painted walls -- designed in quiet tones to highlight the most important interior ingredient: views outside.
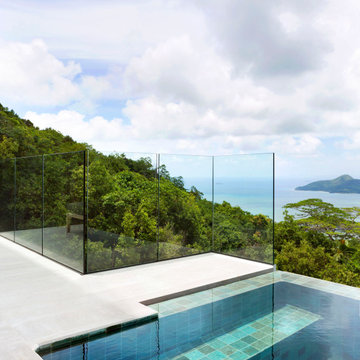
From the very first site visit the vision has been to capture the magnificent view and find ways to frame, surprise and combine it with movement through the building. This has been achieved in a Picturesque way by tantalising and choreographing the viewer’s experience.
The public-facing facade is muted with simple rendered panels, large overhanging roofs and a single point of entry, taking inspiration from Katsura Palace in Kyoto, Japan. Upon entering the cavernous and womb-like space the eye is drawn to a framed view of the Indian Ocean while the stair draws one down into the main house. Below, the panoramic vista opens up, book-ended by granitic cliffs, capped with lush tropical forests.
At the lower living level, the boundary between interior and veranda blur and the infinity pool seemingly flows into the ocean. Behind the stair, half a level up, the private sleeping quarters are concealed from view. Upstairs at entrance level, is a guest bedroom with en-suite bathroom, laundry, storage room and double garage. In addition, the family play-room on this level enjoys superb views in all directions towards the ocean and back into the house via an internal window.
In contrast, the annex is on one level, though it retains all the charm and rigour of its bigger sibling.
Internally, the colour and material scheme is minimalist with painted concrete and render forming the backdrop to the occasional, understated touches of steel, timber panelling and terrazzo. Externally, the facade starts as a rusticated rougher render base, becoming refined as it ascends the building. The composition of aluminium windows gives an overall impression of elegance, proportion and beauty. Both internally and externally, the structure is exposed and celebrated.
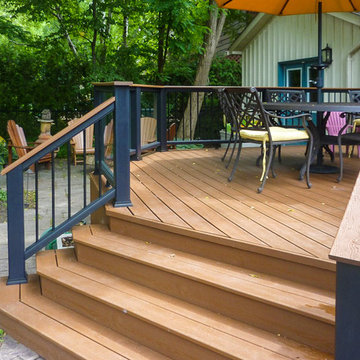
Custom Composite Deck Design and Construction,using Trex Transcend Decking , railing with round aluminum balusters and glass panels.
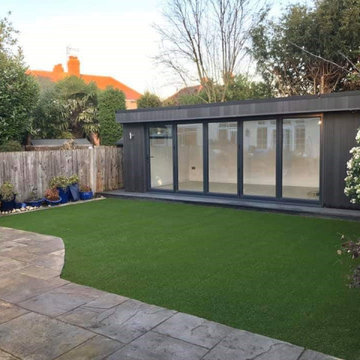
They wanted a fantastic looking, low maintenance room. Our designers guided the couple towards a low maintenance, premium quality composite cladding to achieve both the ‘look’ and the ongoing upkeep to a minimum.
They wanted their new garden room to provide a flexible space for their young daughter. With a passion for dance, they hoped to create both a mini studio and a family relaxation area.
As with many of our clients, they were thinking ahead too…this space could have a future use as a study space or teen hangout, having the peace of mind knowing their daughter is close, and safe
Our clients also wanted to be able to open up the front of the building in the summer months, and let in lots of natural light all year round. This has been achieved perfectly with the 5m wide ‘wall’ Bi-folding doors.
Last on our clients wish list was a storage area, somewhere to put their bikes and equipment in. Concealed storage has been incorporated in to the design resulting in a practical yet sleek look.
After initial contact in early September, our clients asked to view a finished building belonging to a previous client. We found one just a few miles from their Surrey home and they were suitably impressed with the quality and design. With the final design to their own life-changing space agreed upon, they had deposit paid by end September and secured a build start date at the beginning of November.
The only real challenges to the build came in the form of Mother Nature….days upon days on rain! The team worked through the adverse weather and completed the building in 3 weeks.
Features…
Under Floor heating in main room
Bespoke design, modern and striking
Premium composite cladding – low maintenance
5m wall of aluminium bi-folding doors
Integrated hidden storage
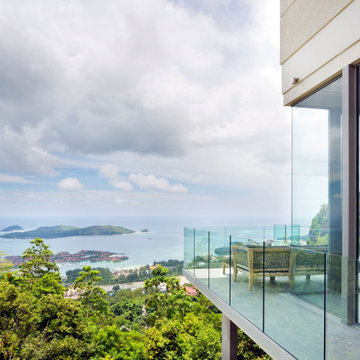
From the very first site visit the vision has been to capture the magnificent view and find ways to frame, surprise and combine it with movement through the building. This has been achieved in a Picturesque way by tantalising and choreographing the viewer’s experience.
The public-facing facade is muted with simple rendered panels, large overhanging roofs and a single point of entry, taking inspiration from Katsura Palace in Kyoto, Japan. Upon entering the cavernous and womb-like space the eye is drawn to a framed view of the Indian Ocean while the stair draws one down into the main house. Below, the panoramic vista opens up, book-ended by granitic cliffs, capped with lush tropical forests.
At the lower living level, the boundary between interior and veranda blur and the infinity pool seemingly flows into the ocean. Behind the stair, half a level up, the private sleeping quarters are concealed from view. Upstairs at entrance level, is a guest bedroom with en-suite bathroom, laundry, storage room and double garage. In addition, the family play-room on this level enjoys superb views in all directions towards the ocean and back into the house via an internal window.
In contrast, the annex is on one level, though it retains all the charm and rigour of its bigger sibling.
Internally, the colour and material scheme is minimalist with painted concrete and render forming the backdrop to the occasional, understated touches of steel, timber panelling and terrazzo. Externally, the facade starts as a rusticated rougher render base, becoming refined as it ascends the building. The composition of aluminium windows gives an overall impression of elegance, proportion and beauty. Both internally and externally, the structure is exposed and celebrated.
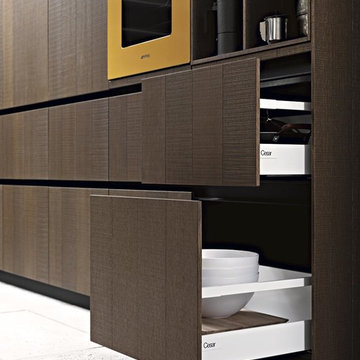
Silk-effect clay lacquered base unit doors. Cognac rough oak tall unit doors. Brown aluminium grip recess or push-pull opening device. Titan composite, 1.2 cm thick, base unit top and side panels. Titan composite, 1.2 cm thick, Clarion food preparation unit with a 6 cm edging and a brown metal structure. Cognac rough oak, 1.4 cm thick, tall unit side panels. Cognac rough oak, 1.4 cm thick, Trilli open units. Stainless steel Meridiana island hood.
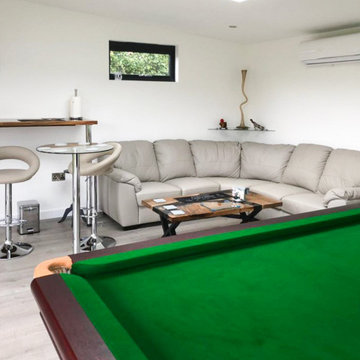
When our West Peckham based client initially contacted us with his impressive aspirations, we could see that this was going to be a well-deserved indulgence for his retirement and we certainly approved of the choice!
Retirement should definitely be the time when you relax, with no daily grind to worry about… It’s time to enjoy yourself.
Our retiree had a dream of combining Ye Olde Worlde Snooker Hall, a place where you could go of an evening with friends for a drink and a game, with the modern convenience, locality, and luxury of his own garden room.
Perhaps the most important aspect was the dimensions. The 9 x 5.5m building not only needed to house a full size (which means 12 by 6 foot!) snooker table, but also a well-stocked and comfortable bar area in order to create the entire Snooker Hall experience!
To accommodate the sheer weight of the beautifully crafted and authentic table meant that the floor needed to be largely reinforced. Our client also decided to extend the entertainment area beyond just the inside bar, deciding to surround the room with a generous 2m wrap around decking area in top-caliber composite.
A triangular glazed feature creates extra interest as a homage to the invaluable snooker triangle and embellishes the two sets of high-quality powder-coated aluminium bifold doors. These are combined elegantly to create a fully opening glazed corner, which takes lavish advantage of the woodland setting.
The walls needed to be reinforced in order to mount the bar television and other important bar paraphernalia.
The ceiling required reinforcement too, underneath its sloping roof and feature vaulted ceiling effect, in order to mount two of the large obligatory overhead roof lights.
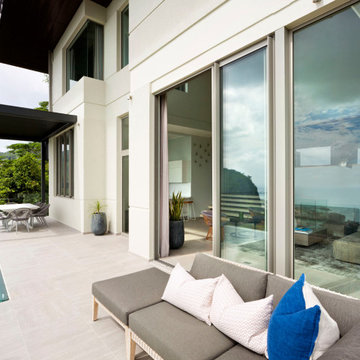
From the very first site visit the vision has been to capture the magnificent view and find ways to frame, surprise and combine it with movement through the building. This has been achieved in a Picturesque way by tantalising and choreographing the viewer’s experience.
The public-facing facade is muted with simple rendered panels, large overhanging roofs and a single point of entry, taking inspiration from Katsura Palace in Kyoto, Japan. Upon entering the cavernous and womb-like space the eye is drawn to a framed view of the Indian Ocean while the stair draws one down into the main house. Below, the panoramic vista opens up, book-ended by granitic cliffs, capped with lush tropical forests.
At the lower living level, the boundary between interior and veranda blur and the infinity pool seemingly flows into the ocean. Behind the stair, half a level up, the private sleeping quarters are concealed from view. Upstairs at entrance level, is a guest bedroom with en-suite bathroom, laundry, storage room and double garage. In addition, the family play-room on this level enjoys superb views in all directions towards the ocean and back into the house via an internal window.
In contrast, the annex is on one level, though it retains all the charm and rigour of its bigger sibling.
Internally, the colour and material scheme is minimalist with painted concrete and render forming the backdrop to the occasional, understated touches of steel, timber panelling and terrazzo. Externally, the facade starts as a rusticated rougher render base, becoming refined as it ascends the building. The composition of aluminium windows gives an overall impression of elegance, proportion and beauty. Both internally and externally, the structure is exposed and celebrated.
The project is now complete and finished shots were taken in March 2019 – a full range of images will be available very shortly.
Aluminium Composite Panel Cladding Designs & Ideas
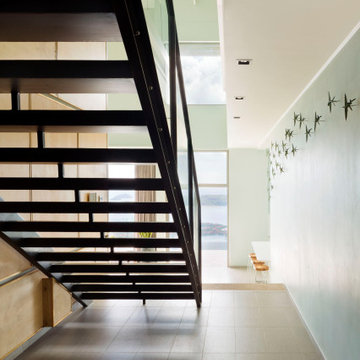
From the very first site visit the vision has been to capture the magnificent view and find ways to frame, surprise and combine it with movement through the building. This has been achieved in a Picturesque way by tantalising and choreographing the viewer’s experience.
The public-facing facade is muted with simple rendered panels, large overhanging roofs and a single point of entry, taking inspiration from Katsura Palace in Kyoto, Japan. Upon entering the cavernous and womb-like space the eye is drawn to a framed view of the Indian Ocean while the stair draws one down into the main house. Below, the panoramic vista opens up, book-ended by granitic cliffs, capped with lush tropical forests.
At the lower living level, the boundary between interior and veranda blur and the infinity pool seemingly flows into the ocean. Behind the stair, half a level up, the private sleeping quarters are concealed from view. Upstairs at entrance level, is a guest bedroom with en-suite bathroom, laundry, storage room and double garage. In addition, the family play-room on this level enjoys superb views in all directions towards the ocean and back into the house via an internal window.
In contrast, the annex is on one level, though it retains all the charm and rigour of its bigger sibling.
Internally, the colour and material scheme is minimalist with painted concrete and render forming the backdrop to the occasional, understated touches of steel, timber panelling and terrazzo. Externally, the facade starts as a rusticated rougher render base, becoming refined as it ascends the building. The composition of aluminium windows gives an overall impression of elegance, proportion and beauty. Both internally and externally, the structure is exposed and celebrated.
126
