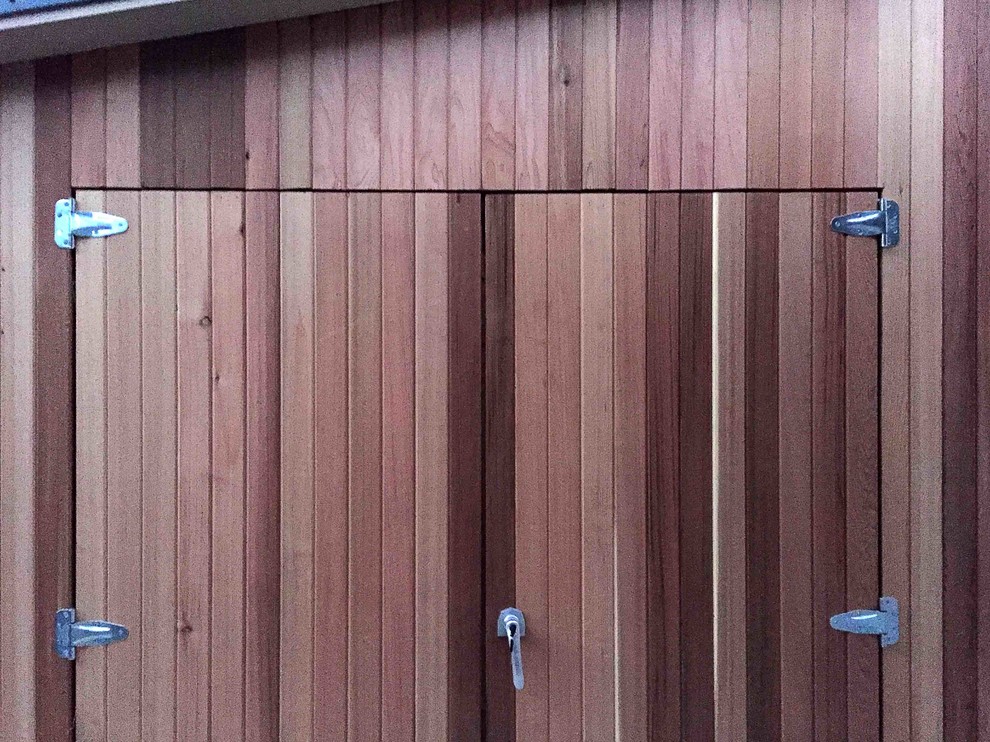
A Modern Masterpiece-Seattle, WA
To match the sloped roof and sharp angles on their home, Kathleen and Mark chose a 10’x12’ Premier Pro Lean-To. They added two 61”x10” transom windows on the front wall and one unique 4’ trapezoid transom window on the sidewall. The cedar siding on the Lean-To blends with the home as well, and the Benafel’s plan to treat and stain the siding to match the exterior of the home when the Portland weather cooperates. A metal roof perfectly matching their home’s roof was the cherry on top of an already awesome building.
The new storage shed turned out to be exactly what they were looking for, even down to the alignment of the doors. Kathleen is more than pleased with the attention to detail on her new shed, “The installation crew was wonderful, matching the lines in the cedar siding with the doors and walls for a continuous pattern. To have that level of care was great.”
They removed the fence in their yard to accommodate more landscaping projects. Neighbors using the nearby bike trail now have a clear view of the new storage shed. “We’re the talk of the neighborhood,” says Kathleen, “Everyone wants to know what that building is and what we’re using it for. We’ve gotten quite a few wild guesses from the neighbors, but really, it’s just a storage shed.”

To match the sloped roof and sharp angles on their home, Kathleen and Mark chose a 10’x12’ Premier Pro Lean-To. They...