5 Spaces Where ‘Stolen Space’ is a Game Changer
Layout not working? The answer could be to borrow some space from an adjoining room, hall or landing
The designers behind these space-maxing homes have each come up with at least one ingenious way to add a new feature or room, apparently magicking it out of nowhere. In fact, of course, the space already existed, but was skilfully and imaginatively repurposed and put to more functional use.
This floorplan shows the layout of the flat before the renovation. There was a large kitchen (in blue) and a living area with a sofa-bed and freestanding wardrobe, but no dedicated sleep space.
Irina turned about two thirds of the old kitchen into a bedroom and used the final third to create a smaller, but just as functional kitchen. She also borrowed a little extra space from the bathroom, losing the bath, but installing a good-sized shower instead.
As it’s a narrow space, she left the new kitchen open to the living room, which is now able to accommodate a small table and chairs, too.
The bedroom is fairly small, so Irina created a walk-in wardrobe to the right of the entrance. The little room steals some space from the living area, where the freestanding wardrobe originally stood.
As it’s a narrow space, she left the new kitchen open to the living room, which is now able to accommodate a small table and chairs, too.
The bedroom is fairly small, so Irina created a walk-in wardrobe to the right of the entrance. The little room steals some space from the living area, where the freestanding wardrobe originally stood.
The door to the new bedroom is to the right of the blue units. Irina built an alcove for the fridge-freezer so it isn’t visible from the sofa.
Find the perfect professional for your project in the Houzz Professionals Directory.
Find the perfect professional for your project in the Houzz Professionals Directory.
Here’s the living room and freestanding wardrobe before the reconfiguration, with the entrance to the kitchen, painted purple, on the right.
Read the full story.
Read the full story.
Squeeze in a cloakroom
In this 1930s house renovation, access to a galley kitchen used to be through the door you can see at the end of the hallway here. When the kitchen was opened up and extended, however, it provided the opportunity for architect Go Sugimoto of Go / Crafting Spaces to sacrifice a small area for a cloakroom.
The kitchen is now accessed through the door to the left, and behind the cloakroom there’s a bank of floor-to-ceiling units. To save space, the cloakroom has a pocket door.
In this 1930s house renovation, access to a galley kitchen used to be through the door you can see at the end of the hallway here. When the kitchen was opened up and extended, however, it provided the opportunity for architect Go Sugimoto of Go / Crafting Spaces to sacrifice a small area for a cloakroom.
The kitchen is now accessed through the door to the left, and behind the cloakroom there’s a bank of floor-to-ceiling units. To save space, the cloakroom has a pocket door.
Upstairs in the same house, similar thievery is at play. Originally, the bathroom was larger, but its entrance has been pushed back to allow room for a laundry and boiler cupboard just outside.
You might also like How to Move Your Washing Machine Out of the Kitchen.
You might also like How to Move Your Washing Machine Out of the Kitchen.
A washing machine and tumble dryer are stacked to make the most of the limited new space.
See the rest of this fully renovated 1930s home.
See the rest of this fully renovated 1930s home.
Conceal a cupboard
In this cleverly designed kitchen, architect Trevor Brown has tricked the eye.
The zone to the left of the oven might look like part of the beautiful kitchen cabinetry, but the frontage is in fact concealing a cupboard that’s accessed from the hallway, where a sliding door opens up to reveal a space for pushchairs and other bulky outdoor paraphernalia.
In this cleverly designed kitchen, architect Trevor Brown has tricked the eye.
The zone to the left of the oven might look like part of the beautiful kitchen cabinetry, but the frontage is in fact concealing a cupboard that’s accessed from the hallway, where a sliding door opens up to reveal a space for pushchairs and other bulky outdoor paraphernalia.
The left-hand plan shows how it works.
You may also notice on this floorplan that space has been pinched from the hallway to create a niche in the dining area on the other side of the wall. This, as seen in the next photos, now contains bench seating.
You may also notice on this floorplan that space has been pinched from the hallway to create a niche in the dining area on the other side of the wall. This, as seen in the next photos, now contains bench seating.
The seating niche gives more space for people to move around the table. Trevor designed the bench to have low-level storage drawers beneath it, while above are high cupboards that can be accessed from the hallway.
Check out the whole house.
Check out the whole house.
Bag a bigger kitchen cabinet
This petite plywood kitchen needed a helping hand to pack in a little more storage for food, so designer Douglas Sutherland of Koivu made use of some space not needed in the adjacent room to create it.
This means the full-height cupboards seen here are deeper than usual, with the larder on the right, for example, being 590mm wide, but a nicely roomy 900mm deep.
This petite plywood kitchen needed a helping hand to pack in a little more storage for food, so designer Douglas Sutherland of Koivu made use of some space not needed in the adjacent room to create it.
This means the full-height cupboards seen here are deeper than usual, with the larder on the right, for example, being 590mm wide, but a nicely roomy 900mm deep.
“There’s an amazing amount of storage for a small kitchen,”
Douglas says.
Douglas says.
Ace the space behind your appliances
For the main food storage in this family kitchen, interior designer Josie Harris-Taylor of Kia Designs installed a tall, wide pantry next to an American-style fridge-freezer.
Now here’s the clever bit: because the pantry is shallower than the fridge, there was some unused space behind it. Josie saw an opportunity to create a hidden cleaning cupboard in the space, accessed from the entrance to the kitchen on the right-hand side.
For the main food storage in this family kitchen, interior designer Josie Harris-Taylor of Kia Designs installed a tall, wide pantry next to an American-style fridge-freezer.
Now here’s the clever bit: because the pantry is shallower than the fridge, there was some unused space behind it. Josie saw an opportunity to create a hidden cleaning cupboard in the space, accessed from the entrance to the kitchen on the right-hand side.
As seen more clearly in this plan of the room, the cupboard runs behind the pantry and extends to where the fridge-freezer cuts off the space (the pantry is only 50cm deep, significantly shallower than the large appliance, and the cupboard is 40cm wide).
Nose around the rest of this Victorian terrace.
Tell us:
Have you completed a project where space has been stolen from another room – or are you planning one? Let us know what you did in the Comments.
Nose around the rest of this Victorian terrace.
Tell us:
Have you completed a project where space has been stolen from another room – or are you planning one? Let us know what you did in the Comments.


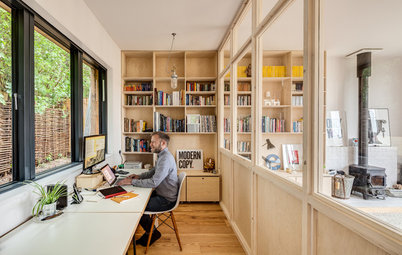
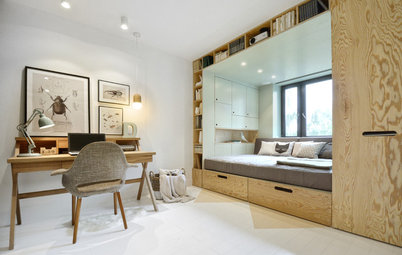
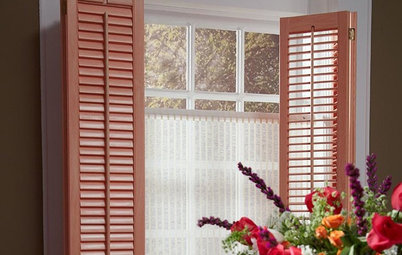
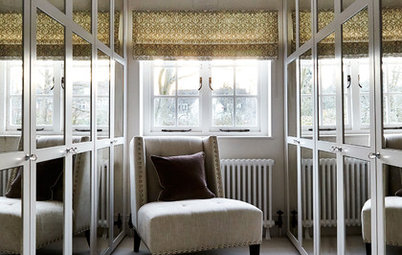

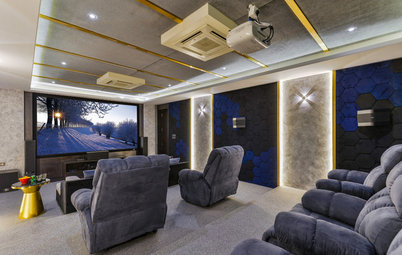

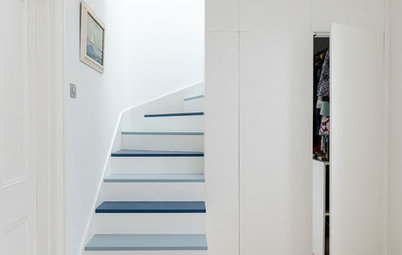
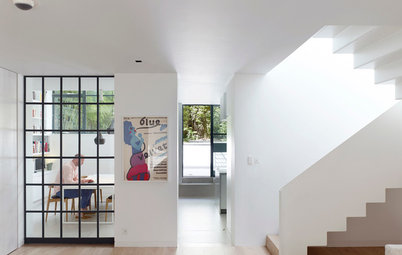
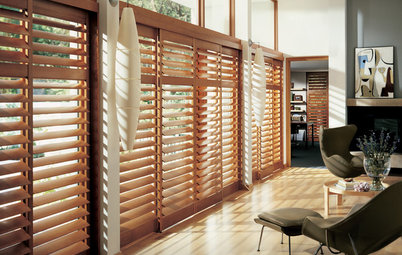
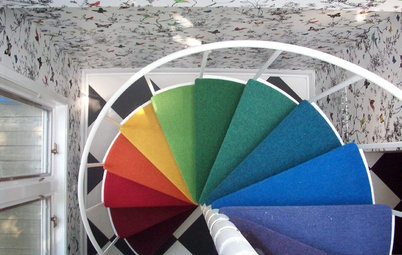

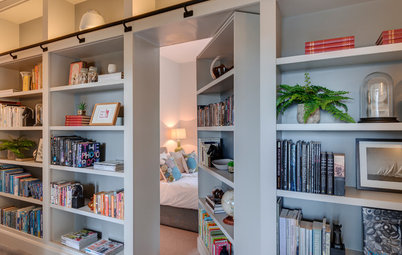
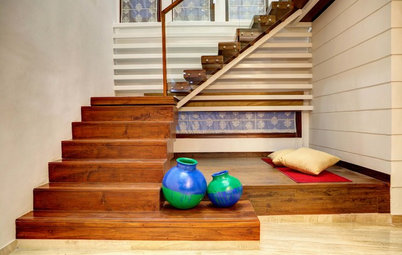
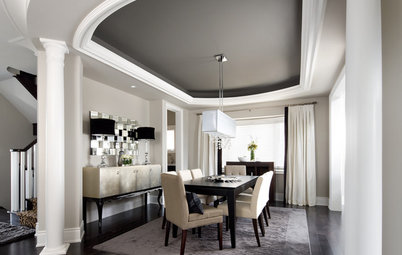
The entire transformation of this small flat in Moscow is amazing, but it’s perhaps this area of stolen space, where the kitchen now sits, that enabled designer Irina Nosova to unlock the whole design and give the former studio a separate bedroom.