Chiropractic office
shakerww
10 years ago
Hi everyone,
I have a small boutique chiropractic clinic focused on women's care. My office doesn't feel quite feminine enough. My colors of my logo are pink, teal, and grey. Any ideas about creating a classy environment without spending thousands of dollars in upgrades? Thanks!
I have a small boutique chiropractic clinic focused on women's care. My office doesn't feel quite feminine enough. My colors of my logo are pink, teal, and grey. Any ideas about creating a classy environment without spending thousands of dollars in upgrades? Thanks!

Featured Answer
Sort by:Oldest
Comments (49)
pcmom1
10 years agoAgree many more pictures from all angles.
Maybe wallpaper on the lower portion of the wall?
The one art piece is all alone and hung too high. Maybe a gallery wall. Maybe art can have women as the focus.saratogaswizzlestick
10 years agoLight grey walls. Pink and teal pictures. Hang current picture lower.pcmom1
10 years agolast modified: 10 years agoNicer chairs? Here is some art centered around women, but I am thinking more centered on the curves of a woman's back, not so much fashion!
Actually, you could head for a college and find an art student or two taking a figure drawing class.. Simple etchings of womens' bodies. (I have three of these simple canvases in our bedroom from my son's days as a art student.)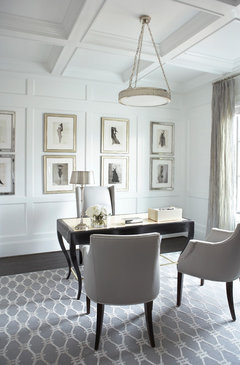 Hollingsworth Park · More Infoshakerww thanked pcmom1
Hollingsworth Park · More Infoshakerww thanked pcmom1JudyG Designs
10 years agolast modified: 10 years agolaurakdesigns
10 years agoI would think you want state of the art ergonomic seating! My chiro has very comfy chairs, space for lots of magazines, pillows on each chair for support, fountain, etc. it's a very relaxing atmosphere...people really don't mind waiting!kathleen MK
10 years agoYour interior and logo don't have match. I think a lot of pink and gray may not work well with the rusty floor and chair colors but teal would. Maybe a darker or mid tone below the chair rail and a very pale shade above. Instead bright white trim use a charcoal grey. A slate table top fountain in the corner instead of the coat tree. I like the idea of figure drawings.instead of nudes and medical illustrations I remember from life drawing, I'd use close ups that become almost an abstract design. Maybe a Rubens or Renoir print cropped to show just the curve of a back or shoulder. Or the back of an ancient Greek sculpture. The art could bring in your pink accents in these anatomy studies or just simple florals or landscapes that are relaxing. I would find comfy chairs that are a light grey or natural linen color. Add some life with plants. An orchid on the counter would have a spine like stem and bright color.Soothing Company
10 years agoYou could add a wall fountain, most of our clients are Doctors placing them in their waiting room....
http://www.soothingwalls.com/wall-fountains.html
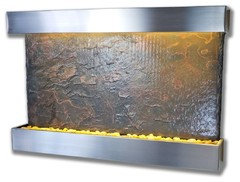 shakerww thanked Soothing Company
shakerww thanked Soothing Companyshakerww
Original Author10 years agoThank you! I will add some photos of my office tomorrow. I love the ideas!Vanessa Anderson
10 years agoHi! I'm a chiropractor also but one who loves to decorate!! My patients love color! If you can paint I'd add some color to the office! I like happy patients and cheerful colors set the mood for cheerful patients!! I think the maroon chairs would be fine with different paint! Grey with some lavender! If your catering to women! I have bright greens and it really knocks your socks off!!It's a Beautiful World!
10 years agoSome art ideas for you, based on the colors you mentioned. And you can check out our page for more. Enjoy!... Raisa Links by Ben and Raisa Gertsberg - canvas art, art print, giclee · More Info
Links by Ben and Raisa Gertsberg - canvas art, art print, giclee · More Info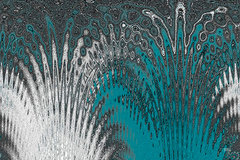 Water And Ice - Blue Splash, by Ben and Raisa Gertsberg, fine art print · More Info
Water And Ice - Blue Splash, by Ben and Raisa Gertsberg, fine art print · More Info Painted By Water And Light, by Ben and Raisa Gertsberg, fine art print · More Info
Painted By Water And Light, by Ben and Raisa Gertsberg, fine art print · More Info Joy - Rose, by Ben & Raisa Gertsberg, fine art print · More Info
Joy - Rose, by Ben & Raisa Gertsberg, fine art print · More Info New Era, by Ben & Raisa Gertsberg, fine art print · More Info
New Era, by Ben & Raisa Gertsberg, fine art print · More Info Theater, by Ben and Raisa Gertsberg, fine art print · More Info
Theater, by Ben and Raisa Gertsberg, fine art print · More Infoshakerww
Original Author10 years agoHi everyone. This is the rest of my space. It is quite small and is temporary, so that is the reason for not wanting to place too much money into it. I would love any ideas!


pcmom1
10 years agolast modified: 10 years agoStill not sure of the layout (I may be dense!). Can you do a drawing with dimensions and post a picture of that?
I see the wall with the three chairs that leads to the adjustment room. But what is on the adjoining wall? Can seating go there?
See two double doors. Are those the doors to the office?
How many people wait at any one time? Just one or two? If so, how about a round table in the corner with two nicer chairs, one on each side.pcmom1
10 years agolast modified: 10 years agoFor art, I shop a lot at furniture consignment stores, just have to wade thru the junk for the treasure! Sometimes even just look at the frames with the idea of using them for an arrangement.
Here is a photo with some ideas for you:
Most wallpaper is easily removable now. You could add a simple paper to the bottom section of the wall in the waiting area.
Then you could mount more of the same paper in the adjustment area to tie them together (see photo).
Replace three chairs with a slim small sofa. Add a bamboo shade (Target, Home Depot) to the window area between the sitting and adjusting areas. Add a shade to the ceiling fixture (post picture so we see what you are working with). Adria · More Info
Adria · More Infohanna1984
10 years agoThe little table in front of the receptionist's office is in the way of the patient getting to the window. The magazines on the bottom shelf would seem to me to be too low for a person suffering from back problems to reach down to pick up. Paint that table a creamy white and find another spot for it. Put a decorative object on that bottom shelf (not fake flowers - no fake flowers anywhere!) in a color not used in the room just to break up the colors chosen for the logo.hanna1984
10 years agoSit in all the chairs and turn and twist like a patient would who is looking at art on the wall, choosing a magazine or watching the door to be called back. That should help you with the height of tables and chairs. I LOVE the idea of a wall mounted water feature. You can taken it with you to your next location.jen046
10 years agoI doesn't appear you are using the reception window. If so, maybe hang a large painting over it and keep the screen on the other side.hanna1984
10 years agoart.com and greatbigcanvas.com have framed and canvases in all genres. canvaspop.com will make a canvas of a photo you have taken. I have purchased a framed piece from art.com and my husband had a canvas made from a photo he took of a tree in a field. We are both very pleased with how they turned out.pcmom1
10 years agolast modified: 10 years agoIf you covered the reception area window with an opaque film, the waiting area would be a lot brighter. Brighter as long as the screen were moved elsewhere to let the light thru!
Example of window film: Contemporary Living Room · More Info
Contemporary Living Room · More Info
A custom made stained glass panel hanging there would also be wonderful. SanFranVic · More Info
SanFranVic · More Infoshakerww
Original Author10 years agoHanna1984...I can't believe that I didn't think about bending to get those magazines!User
10 years ago1. Get some kind of wall unit for the treatment room in which you can store the radio, the trash can, the pink ball, the hamper. It looks like a college dorm the way it is with scattered things on the floor.
2. Move the waiting room chairs apart from each other a little more. No one wants to sit right on top of the other waiting patients. I see this in waiting rooms all the time. If you have room, and you do, give people some breathing room.
3. Remove, or move, the green table in front of the glass window. Right now you have three barriers: glass windows, rattan screen, and green table. That's not very welcoming. If you're actually not using the space as a reception area, paint the glass an opaque color or drywall over it.hanna1984
10 years agoI agree about changing out the magazines frequently! I can't tell you how many times I see the same magazine in a waiting room for a year! Subscribe to 4 different magazines and have them come to the office. :)pcmom1
10 years agoGood idea. And if guys ever come with their gals, something for them also (Time, etc).hanna1984
10 years agoThis is important to me now matter what doctor I see for whatever reason - I want maximum privacy. No open back gowns, no talking in a loud voice to your assistants for other patients to overhear and always cleanliness, cleanliness, cleanliness!Jeffrey Brooks Interior Design
10 years agoHi, Two cents more!..........................Inexpensive shutters to fill the wall opening. Paint the walls in light Gray. Keep the trim as is and use a deeper Gray under the chair rail. A single tall artificial orchid (Pink, White and Green) on the table. A love seat or pair of small chairs with a small round table between. If you can, add a small table (console) to the adjustment room to function as a writing desk with a chair beside it.Curt D'Onofrio
10 years agoI would like instead science mag's. I'm so tired of girly magazines when visiting dentist. Solution = bring my own book or magazine to read when an appointment is made, But, in an emergency i'm left solely to hospitals stock supply of girly mag's while in waiting room.moggie73
10 years agoI agree with so many of your advisers, especially Jeffrey Brooks idea of adding shutters to the receptionist window. Currently, it appears your clients do not have much privacy while having a treatment.
Please do separate the chairs - two on one wall with a small table in-between. The third chair on the back wall with another table / magazine rack or floating shelf.
Yes, do lower the art and add more. (posters, framed art from calendars, etc. are inexpensive.)
A thrift store buffet or credenza (painted a soft color) in the treatment room would be nice.
Also, what are your clients see when they are receiving treatment?
Do you have a space for their handbags?
Best to you and your growing practice.Jeffrey Brooks Interior Design
10 years ago............something a chiropractor I know has on his ceiling (!) is a photo print of Paris at night!David Lalush Photography
10 years agoA large acrylic mounted photo would look great in a space like that: http://www.lalush.com/cprints/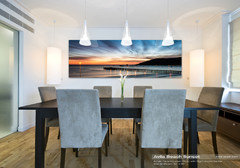
shakerww
Original Author10 years agoHi everyone! I made some changes that have gotten great results. I have a sign that is being ordered, and I do plan to lower the painting. Can I get some feedback on the upgrades from all of you also? Thanks so much!


groveraxle
10 years agoThe blinds are great. So is the magazine rack. In the waiting area, the plant on the table intimidates the chair and anyone in it. I would put it on the floor. Try the table on the other wall instead of the middle chair and lose that fourth chair if you can. Love the rug.pcmom1
10 years agoTry switching the coat rack with the table with the plant. That way clients will see something nice as they enter.
Do you need all four chairs? I would take one away and separate the others, even just a few inches. Strangers need a little more personal space.
Blinds are great, but I would also add privacy film to the reception window so blinds can stay open and allow more light into the waiting area.
Love the area rug, really warms up the space. And the magazine placement is much better!
Add another rug under the adjustment table.Hal Braswell Consulting
10 years agoAdd this Accurio Lattice Chinese II from Home Depot to use as wainscoting. If teal is a color in your logo, paint wall below chair rail teal and put the lattice over it. Not only does it give a color pop and great style, it will help protect wall.
Here are some pics from a mag

moggie73
10 years agoshakkerww, I think I finally figured out your floor plan, Duh, I am slow. The clients enter from the door by the coat rack?
The pic of the desk is not in the reception area, but on the other side of the window in the treatment room or office area? Still agree the chairs need to be separated for personal space, as I and others mentioned. If you really do not need the fourth chair, perhaps move it to the treatment room. When my hubby needs a treatment, he typical prefers to stand, as sitting is so painful. You are making a lot of progress!



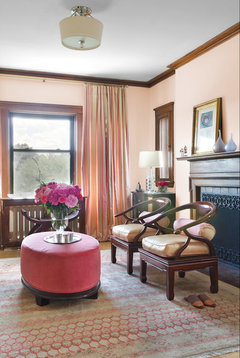

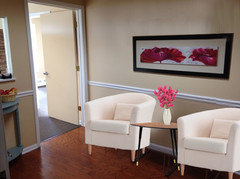



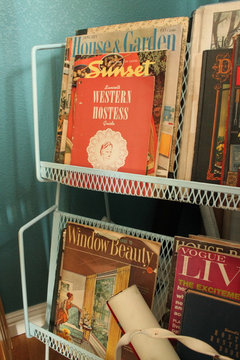








Barnhart Gallery