Decreasing Bedroom Size To Add Closets vs Home Value
Everton Media
3 years ago
last modified: 3 years ago
Featured Answer
Sort by:Oldest
Comments (21)
Everton Media
3 years agoBeth Patrick @ Closet Factory (Cleveland)
3 years agoEverton Media thanked Beth Patrick @ Closet Factory (Cleveland)Everton Media
3 years agolast modified: 3 years agoEverton Media
3 years agolast modified: 3 years agomarylut
3 years agomarylut
3 years agoEverton Media
3 years agolast modified: 3 years agomarylut
3 years agolast modified: 3 years agoEverton Media
3 years agomarylut
3 years agomarylut
3 years agomarylut
3 years agomarylut
3 years agolast modified: 3 years agomarylut
3 years agoEverton Media
3 years agomarylut
3 years ago
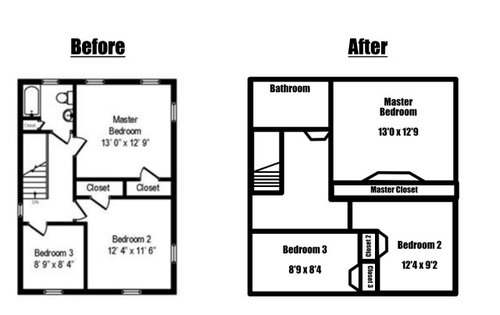


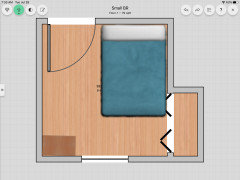
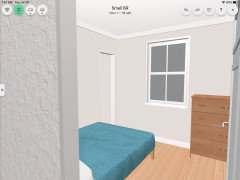



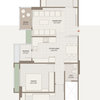

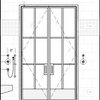
calidesign