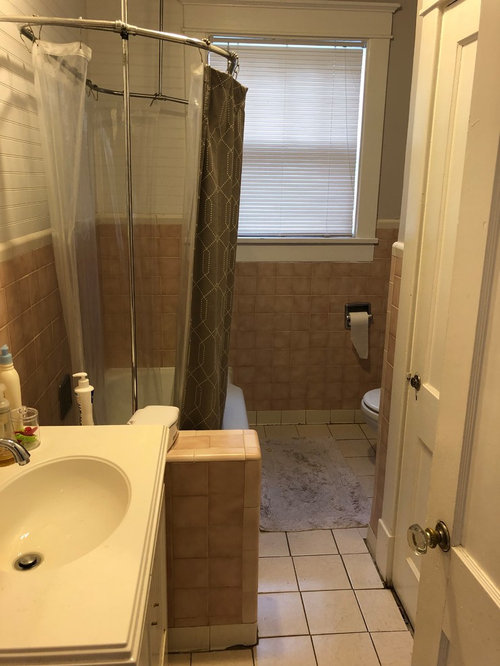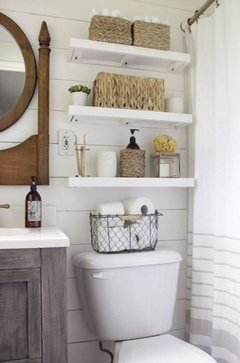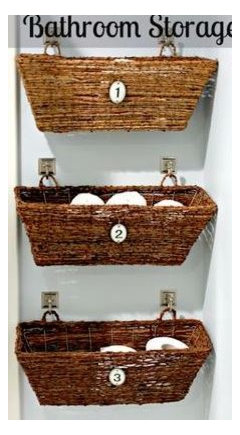Need help with bathroom layout
woods_girl
5 years ago
last modified: 5 years ago
Featured Answer
Sort by:Oldest
Comments (20)
woods_girl
5 years agoRelated Discussions
Need help with bathroom layout
Comments (3)It seems the WC would be better on the top wall with the vanity. If you have a walk-in shower, it doesn't need to be quite so wide, and you can move the entrance to the bottom to be more generous. If you have a tub/shower combo, you don't need the partition at all. Consider flipping the door swing unless you're really concerned with privacy....See MoreNeed help with my bathroom and adjoining dress space.
Comments (9)Thanks a lot for your comment. I wouldn't exactly call it a walk in-closet. As you can see from the drawing, Its space provided for two single wardrobe (one on each side). Maximum width can be around 3.5 ft. The humidity point is quite relevant. The question is would it be possible to include a wet room in the space i.e. 6ft x 8.6ft. - considering I don't remove the dress wall. Wanted to get a sense on the possible layout. Thanks and look forward to your advise....See MoreNeed help with 4 x 7 bathroom layout
Comments (5)The usual approach would be to put the shower enclosure at the end with the window -- you could make it 48" by 40" so that it would feel spacious. Then the toilet goes on one of the long walls, facing forward. There's really no other choice, since you need something like 30" around a toilet, so it can't go next to the shower anywhere. Since you seem to have some kind of vestibule taking part of your 9 feet, you'll probably just be able to make all of this fit....See Morehelp me for layout plan for a new bathroom
Comments (4)Hire a local designer who can actually see your space and where the plumbing connects are located. Generic layouts will never help with your specific space....See Moredeb s
5 years agokatinparadise
5 years agowoods_girl
5 years agoDebbi Washburn
5 years agowoods_girl
5 years agoDebbi Washburn
5 years agoscottie mom
5 years agowoods_girl
4 years agowoods_girl
4 years agoDebbi Washburn
4 years agoHKO HKO
4 years agowoods_girl
4 years agowoods_girl
4 years agoscottie mom
4 years ago

Sponsored





Debbi Washburn