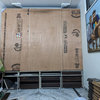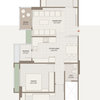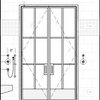Stairs with storage
phxrat
5 years ago
Featured Answer
Sort by:Oldest
Comments (31)
User
5 years agoRelated Discussions
storage under the stairs....Thoughts on it??
Comments (10)I had storage under my stairs in our previous home and am having it done again. I loved it. I put seasonal things such as candles, wreaths etc., that I could not put in the attic in there. I had considered making shelves/built-ins in the hallway under the stairs but I decided I would rather just have storage. It is also a great place to store the vacuum cleaner. Mine is open all the way under the stairs, the framer was going to wall it off and make it like a coat closet but I felt like that was wasting space. IMO it's great....See MoreNeed help with space under the stairs
Comments (5)is it a curved staircase? What is the highest point of the staircase? maybe you can do something like this image:...See MoreWall Unit Design
Comments (7)The built-in wood design of the adjacent cabinet is clean and modern. So as not to waste the under stair space and not interrupt the clean spare look, I would put in a blind door that matched the zig zag of the stair, with barely visible hinge hardware on the left side (probably will need at least two and maybe three hinged doors), then matching the exact stain and wood, create a blank slate look, flush with the cabinet and wall trim. And, there, hang a piece of artwork, or wall sculpture. Keep in mind, when you do this, the white of the zig zag stair will pop, but I don't think that's a bad thing....See MoreNeed help for utilizing space under staircase
Comments (3)it appears you need storage. I would get with a storage professional on how to best utilize the space based on your needs....See Morelynnstrider
5 years agochloebud
5 years agolast modified: 5 years agoPatricia Colwell Consulting
5 years agoUser
5 years agolast modified: 5 years agowysmama
5 years agophxrat
5 years agoUser
5 years agolast modified: 5 years agophxrat
5 years agozealart
5 years agoaak4
5 years agoOliviag
5 years agoJanie Gibbs-BRING SOPHIE BACK
5 years agoMrs Pete
5 years agowilson853
5 years agophxrat
5 years agogirl_wonder
5 years agowilson853
5 years agoOliviag
5 years agoaak4
5 years agoFurniture Re-born
5 years agoSnaggy
5 years agoPearl Remodeling
5 years agoMichelle
5 years ago










Patricia Colwell Consulting