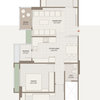pls evaluate these foor plan
Isuru Piyadasa
5 years ago
Featured Answer
Sort by:Oldest
Comments (10)
bpbalapraj80
5 years agoSolids and Voids
5 years agoIsuru Piyadasa
5 years agoWing Feather Impressions
5 years agoCreative home
5 years agoArchiera design studio
5 years agoIsuru Piyadasa
5 years agoIsuru Piyadasa
5 years agoSV interior designer
5 years ago










Wing Feather Impressions