mirror and light help!
vjs12
5 years ago
Featured Answer
Sort by:Oldest
Comments (19)
vjs12
5 years agoRelated Discussions
Need help as to how to put mirror on the bathroom wall
Comments (15)I agree I need a customer wall to wall solution and maybe a full mirror for a small bathroom would look good. The challenge coming are those electrical points. Also someone guide as to what is the right width of the mirror I should put incase I just decide to put mirror over the sink? Is there enough space for framed mirror? The width of the countertop is 26 inch and the height from countertop to sconce is 52 inch. Thanks a lot...See Moreneed help for elevation lighting
Comments (1)Warm white would go very well...See MoreNeed help for bathroom mirror and cabinet
Comments (3)Hi, Greetings from Home Credence! Oval shaped mirror can be used here as it will also match the pedestal basin or there are many cabinets available in the market with mirror on front surface and storage space for brushes/toothpaste. So, both of your requirements of mirror and cabinet will get fulfil. For soap dispenser, you can keep it at 15" right from the center of angular cock or match the tiles joint whichever is appropriate at 39" height from FFL. You can also add towel rack on the opposite wall of shower. Thanks & Regards, HOME CREDENCE...See MoreHelp! Placement of overhead vanity light fixture
Comments (1)I would agree with you it would look better if slightly down....See MorePeyton Bainbridge Interiors
5 years agolast modified: 5 years agovjs12 thanked Peyton Bainbridge Interiorsvjs12
5 years agoBeth H. :
5 years agolast modified: 5 years agoFlo Mangan
5 years agoFlo Mangan
5 years agoBeth H. :
5 years agoFlo Mangan
5 years agoBeth H. :
5 years agoFlo Mangan
5 years agovjs12
5 years ago
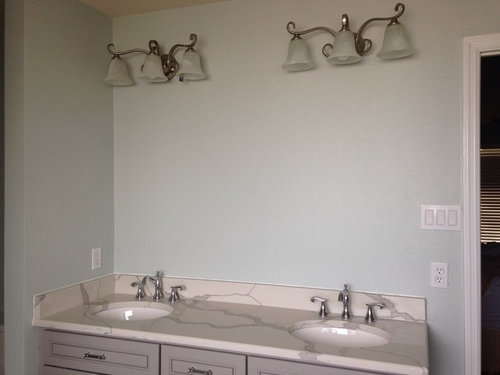






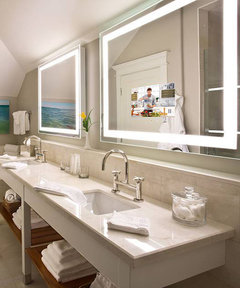
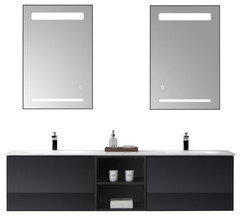





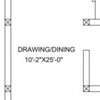
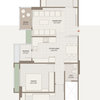
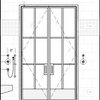
Brickwood Builders, Inc.