Designs for a very small house
fambler66
7 years ago
last modified: 6 years ago
Featured Answer
Sort by:Oldest
Comments (26)
Country House Gal
7 years agofambler66
7 years agoRelated Discussions
Small house plannning
Comments (4)Dear Prayas, please chalk out your requirements, then your budget. With these simple steps you'll get a clear picture to plan your room and for the designing part you can consult here at houzz. Or you can directly consult by giving your requirements in detail ....See MoreThis is my home design layout My home layout
Comments (19)Basically what i can understand now is priority is given only for vastu and other aspects of the design has been forgotten. My opinion would be redesigning the spaces along with vastu integration . A single idea of modification would not be feasible here. Please consider setbacks and other utility areas needed outside the residence as well ,for services integration. Thanks...See MoreLiving room in a small house
Comments (0)interior design...See MoreI am looking to build a small house in Burnpur, Surjanagar on my land.
Comments (2)Hi sir, Greetings to you, This is Ar. Vignesh from A V Design Studios. We are looking to join hands with you.. Kindly share your site details and contact details to proceed futher. Please be free to contact us.....See MoreCountry House Gal
7 years agooklouise
7 years agoCountry House Gal
7 years agosiriuskey
7 years agoCountry House Gal
7 years agosiriuskey
7 years agofambler66
7 years agofambler66
7 years agosiriuskey
7 years agolast modified: 7 years agofambler66
7 years agosiriuskey
7 years agolast modified: 7 years agoplanland
7 years agoLesleyH
7 years agosiriuskey
7 years agoLynley Jenness
7 years agoDeirdre Foot
7 years agolast modified: 7 years agosiriuskey
7 years agoLaura Beaupeurt
7 years agofjcassie
7 years agoDeirdre Foot
7 years agoLesleyH
7 years agosiriuskey
7 years agofambler66
7 years ago
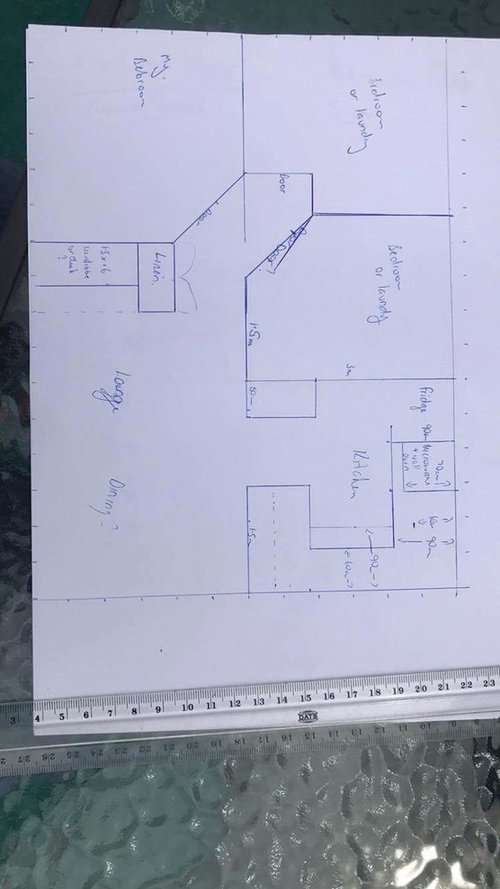
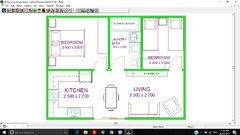
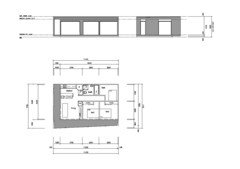
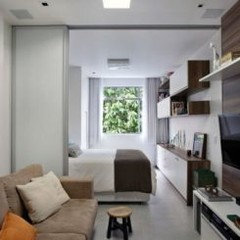
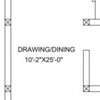
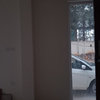
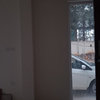
siriuskey