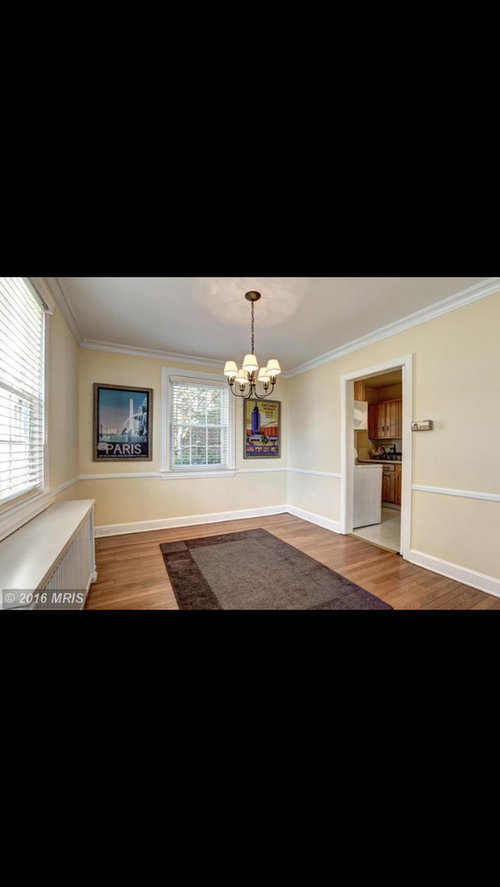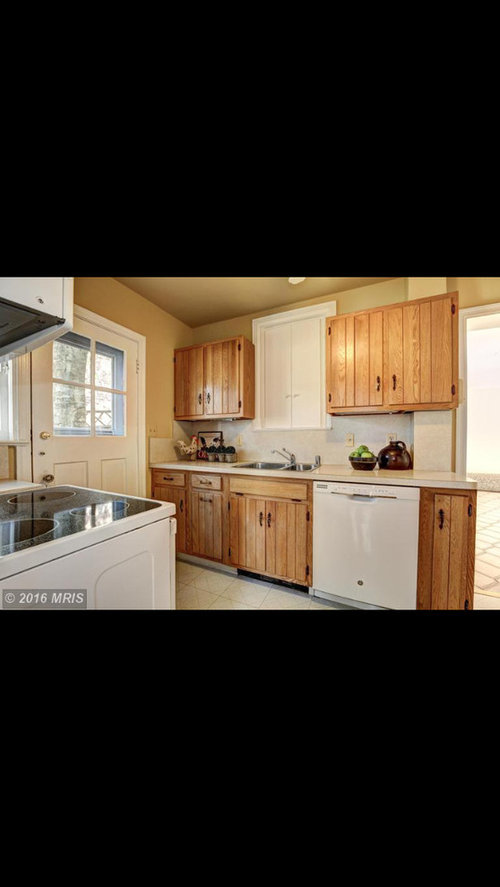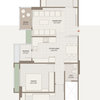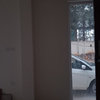Hello. We are remodeling our kitchen and plan to knock down the wall behind the stove/fridge to the dining room. We would like to keep the cabinets (for cost reasons - everything I read says cabinets are 30% of a kitchen remodel cost) but not quite sure how they will look painted (we are also not sure what they are but know they are solid wood) and are also not sure if the long row of cabinets next to the sink and dish washer can be split up. We are also not quite sure where the fridge should be position once the wall is knocked down. Anyone done this type or remodel before and have any suggestions?






sandyandconnigardner