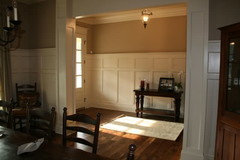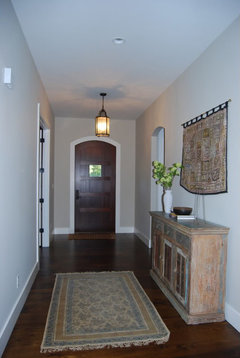How big of a foyer do I need?
topman
12 years ago
Featured Answer
Sort by:Oldest
Comments (24)
davidro1
12 years agolast modified: 9 years agobevangel_i_h8_h0uzz
12 years agolast modified: 9 years agoRelated Discussions
need to order goods for mumbai india how do i do it ? pls explain
Comments (0)i have like some stuff and would like to order for goods to be shipped to india . Please mail me on kumarmordani@gmail.com and explain how to go about the same ....See MoreNeed ideas for utilizing the living space and area behind foyer..
Comments (11)i have a feeling there is a distinct reason for the maid kitchen. thanks celerygirl for the def on a puja room. I don't think we should mess with that either. I like the drawing room. it is contained and allows your company to see exactly what you want them to see. If we are allowed to rearrange rooms, I would move the LR up toward the foyer, then use the current spot as the sitting room or library. I also do not like where the public bathroom is (too many spy novels I guess) I would rather it be closer to the public rooms and not you have to go past both bedrooms to get there. Or maybe, since they are both like master bedrooms have the c and the m open on your new sittingroom/libary? but if you move the living room up, everyone wont be walking through your dining room....See MoreDo i need to hv a foyer
Comments (7)Hey Shaku, so the idea of having a former is to provide privacy, so that who ever is entering cannot directly see into the entire home. if you're okay with one of the bedrooms being right at the entrance (which will be visible to whoever is standing outside the main door because of the window) then I'd suggest go for the second one. As Nitin mentioned, it allows you to have slightly larger bedroom and living room areas. in case you want to add a foyer in the first plan, you can place a partition behind the sofa on the left, it will restrict the size of the room visually, but you can compensate by using vertical lines...See MoreNeed help for Foyer design
Comments (0)This is entrance Foyer Area, what should I do in this area, this is shoe rack kept, now what should I do, I should go with glass wall, or texture or any other thing....See Morenini804
12 years agolast modified: 9 years agoathensmomof3
12 years agolast modified: 9 years agotopman
12 years agolast modified: 9 years agoathensmomof3
12 years agolast modified: 9 years agobuckheadhillbilly
12 years agolast modified: 9 years agobevangel_i_h8_h0uzz
12 years agolast modified: 9 years agoathensmomof3
12 years agolast modified: 9 years agoklabio
12 years agolast modified: 9 years agotopman
12 years agolast modified: 9 years agoathensmomof3
12 years agolast modified: 9 years agobuckheadhillbilly
12 years agolast modified: 9 years agoKathy Beebe
12 years agolast modified: 9 years agomythreesonsnc
12 years agolast modified: 9 years agotopman
12 years agolast modified: 9 years agopps7
12 years agolast modified: 9 years agoKathy Beebe
12 years agolast modified: 9 years agobeaglesdoitbetter1
12 years agolast modified: 9 years agoscrappy25
12 years agolast modified: 9 years agomythreesonsnc
12 years agolast modified: 9 years agochisue
12 years agolast modified: 9 years agochisue
12 years agolast modified: 9 years ago
Sponsored




buckheadhillbilly