Should the underside of white painted semi custom upper cabinets be fi
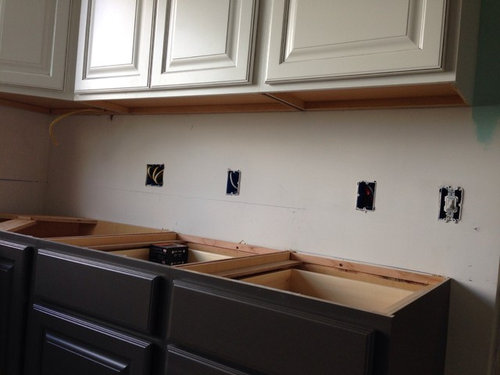
Comments (146)
sunshine_31
2 years agoI had this happen to me and it's really bad when you spend so much money only to be viewing unfinished raw cabinet bottoms when sitting in your breakfast area, living area, etc. I feel that it's 100% the fault of the designer/pro who does this for a living, and should be sure of details like this, whether the customer's plates will fit on the shelves, what direction the doors open, etc. I'm also one who never had a kitchen with unfinished bottoms and didn't even know such a thing existed. The literature also promised a finished bottom. This is what Wellborn Forest claims is finished. Some of the bottoms were wood color and some were painted to match the cabinets. What a hideous mess. More in my ideabook if you need any further incentive to avoid Wellborn Forest.
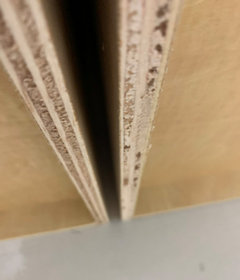
Deborah Taggart
2 years agoHi Sunshine, the unfinished undersides of your cabinets look hideous. I feel like the pre-fab cabinet industry has taken a position that unfinished undersides are not only standard but they're supposedly finished, as your brochure states. We the consumers and our contractors have evidently let this happen by accepting this type of shoddy production and blaming the consumer for failing to ask the proper questions and to request an "upgrade." IMO there shouldn't be a choice to accept unfinished cabinetry in this condition. But I'm baying at the moon as apparently the experts think it's OK. I hope you found a fix for your cabinets. I had a panel installed to cover up the mess on one set of cabinets and had the undersides of the other two sets of upper cabinets painted white to match the exterior cabinets. They look 100% better. My painter had to spray paint the exposed particle board strips because they're so porous but it worked out fine.
sunshine_31
2 years agoMy husband fixed mine, and many other problems that Wellborn Forest and my kitchen designer did not/would not. Still waiting on some things we can't control, like cabinet doors that are all the same size :/
The Kitchen Place
2 years agoI have a showroom full of displays that show what we are discussing here. I'm immediately going to make a sign to tell people to LOOK underneath the uppers.
Each manufacturer (and construction method) is different. But here's what you ask for:- Finished bottom modification (some brands have this, most don't)
- Finished interiors on all your upper cabinets. For this, you'll pay a hefty percentage upgrade for those units. 10-30%
- Order veneered finished panels to have your installer finish them...may need some moldings as well.
- Paint the bottoms of the cabinets DIY, as others here have done.
Brickwood Builders, Inc.
2 years agoOur primary cabinet provider charges 35% upgrade to finish interiors, which would also finish the bottom. In 20 years we have never had anyone willing to pay that. A panel on the bottom or painting underside DIY (or with painter) is the best way to go.
Sharon Fischer
2 years agoWe are in the midst of a complete kitchen remodel and the same happened to us-the under belly of our white shaker cabinets is exposed and doesn’t look good-i just thought they didn’t get to finish it yet, but going over punch list items found this out. I agree it’s an issue of communication, I had no idea and no never seen this before so it never would have crossed my mind, ever. I thought I did a lot of research! I don’t think this should be put on the consumer, I’m not sure how I would have known this?
Brickwood Builders, Inc.
2 years agoThe cabinets that Steph H posted are inset doors. The construction on these cabinets posted are not the same as standard cabinetry. You can however attach a board to the bottom of standard cabinets and make them look the same as this. I would be more upset about lights just stuck to the bottom of a cabinet where they are visible, no light rail or recessed area to hide them, than I would be over the color of a recessed area under a wall cabinet.
kl23
2 years agoI feel both silly and delighted. I don't know that I have ever owned kitchen cabinets that had any other interior or bottom than raw fiberboard, so I feel silly that I didn't know any different. I am delighted to read all the options available and to know some cabinets are not raw fiberboard inside. I no longer need shelf liner! I no longer will have dust cloths snag! I feel like a kid again at all the possibilities. I wonder now if "unfinished" as standard makes sense, because a cabinet maker doesn't know how the cabinets will stack or what type of lighting an owner might want underneath. I suppose tract-home builders don't automatically install these finishing touches, because tract homes are made affordable to start with and customizable afterwards. So it's up to the homeowner to discover, as I just did, these wonderful options. But if I were in the remodeling or interior design business, I would enjoy letting customers know about these possibilities and letting them prioritize them if they want.
jackowskib
2 years agoI remember when we did our own replacement of cabinets years ago with Kraftmaid cabinets and found the bottoms exposed. What saved it was they had a nice ogee trim we put along bottom and finished off nicely.
jenroseh
last yearWhoa, we are getting ours done as well and same issue. They put lights under the cabinets and the wires are also exposed so surely i thought it wasnt finished but boy was i wrong 😳 going to have to get creative here…. For how much we paid this is a little ridiculous…
The Kitchen Place
last yearlast modified: last yearI have been in the kitchen industry for 40 years and it still perplexes me that this is something that so many people just don't know. Probably since mass production machinery, cabinets have been made this way. Do they not know because they had old site built cabinets for eons and just didn't realize things have changed? Is it because honey oak and maple were hot for so long, no one really noticed???? Did the trend of white cabinets make this stand out more???
Should a KD let you know? Probably. But there are a MILLION other DETAILS we are trying to educate you on (disclose to you) and to make sure the order is correct and everything will fit. We are trying to find installers and other subs to get your installation scheduled. Letting people know the cabinet bottoms aren't the same color as the cabinet finish....is the last thing on my mind....also when I have 20 kitchen displays in my showroom that all show this type of construction. It's one of those things that I just don't disclose. I still need to make a sign for my showroom....and I plan to make a flyer with list of cabinet expectations for my clients. It's getting too hard to satisfy everyone all the time. Selling/designing a kitchen never used to be this hard. I started in my early 20s...and I'm almost 60 now.
jenroseh
last year@The Kitchen Place i get what you are saying but we are spending thousands of dollars on this renovation. This is not my area of expertise. i dont do this for a living. And this is my first time renovating. I just wish SOMEONE told us. It’s not a huge deal but now we have to spend more money and time trying to make it look finished.
Chessie
last yearlast modified: last yearI think it certainly IS due to more people going with white or painted finishes, rather that wood color. It really isn't noticeable with a wood finish under a wood finished cabinet. I certainly did not care that it was not a "cabinet finished" surface underneath. But once I painted them white, it just was not acceptable. Made all the difference in the world after I painted underneath.
decorpatti
last yearI realize how old this thread is, but I have had my Omega Dynasty cabinets (considered semi-custom) since 2009 and never ever noticed (or even gave it a thought), so I had to look at mine. My cabinets are a color called something like "Oyster," which is a warm white. I just looked, and the undersides of the uppers are white (not "Oyster" but it looks seamless and finished), with under-cabinet lighting. The insides are the same. We also have a bottom trim piece that finishes them off. There is no raw wood showing anywhere, which is probably why I never noticed anything. This was probably the 'standard' finish with this level of cabinetry, as I don't remember asking or paying for anything to be done to the undersides.
HU-362434778
last yearThe eternal problem: You don't know what you don't know.
Sometimes you have to keep asking questions 'till it hurts. You can see my earlier posts. That's what I did.
Ruby Okamoto
last yearMy family just had our 30 year old cabinets replaced and installed last week. i too was horrified at the raw edges of the joining cabinets and the designer calling it ”finished”. Below a bank of wall cabinets is a pass through that opens to the family room.
i had to sign off on each page of cabinets but there was no discussion or comment about the underside of the wall cabinetss. When we called her to ask anout the exposed raw edges she simply replied that’s how they are. Worse yet, that i must have seen the one set of cabinets in the showroom.
i totally understand that there are numerous details going into ordering and installing cabinets, but i cannot believe that we are her first customers to be angry enough to yell at her (soeaker phone) about this issue. So I offer an option to designers and cabinet makers—set up a checklist of items you’ve been yelled at or had disagreements with prior customers and share with potential clients. Have the client sign this sheet too. So we all have a clear understanding of changes (in the past 30 years) or ”improvements” that we are not aware of or know to ask. This would save the heartaches and yelling.
Oh by the way, my door pulls should not be more than 5” for the size of my cabinets —after i ordered 70 of the wrong size. i’m still angry.The Kitchen Place
last yearRuby, I started a thread a while back (year maybe?) to start a checklist of things to go over with clients exactly as you stated..and the underside of wall cabinets was definitely at the top of the list! I'll try to find that thread. I never did type up the checklist! lol
The Kitchen Place
last yearFound it! Here it is.
https://www.houzz.com/discussions/6278727/kitchen-remodeling-expectations
Helen
last yearWhat an amazing coincidence that this old thread was revived because yesterday I peeked under my cabinets for the first time since they were installed after my remodel some years ago. My cleaning lady had managed to turn on all the under counter lights and I was looking for the switch to turn them off 🤣
FWIW the underside of my cabinets is the same wood as the doors. I am not sure based on this discussion whether wood stained doors generally have the same stain on the underside as the doors but mine do. FWIW they are custom doors done by a local place.
But really my point is that I often read threads in which a homeowner is scolded by professionals for not realizing that something is "how it is done" and if they didn't want it that way, they should have asked their designer or other professional. And I just think most people doing a remodeling are doing it for the first time and just being reasonably well informed enough is a huge learning curve.
Why is it unreasonable to rely on professionals to provide guidance based on their having worked with non-professionals. Why shouldn't they just proceed and assume that their clients do not realize certain things - haven't they received shocked feedback from clients which should alert experienced professionals as to how to advice clients. I don't think most people would assume the underside of a cabinet would be raw and look unfinished nor do I think that most homeowners installing a counter for the first time would realize that templating is going to impact the end result. Shouldn't an experienced counter person - or designer as applicable - alert their client when they select a very patterned/veined/busy stone that important decisions have to be made in terms of the end result and how the slabs are cut etc.The Kitchen Place
last yearThere are literally a gazillion things Pros need to make sure that their clients are aware of. Having displays help but over my 40 years in business, I've only had a few clients complain about the undersides of the upper cabinets not being stained or painted to match the fronts/doors. So it's not always something I think of telling my clients. This should definitely be brought up at the final ordering phase. I agree.
I plan to have a showroom sign made with an arrow pointing to the undersides to explain this. Factory produced cabinets will not have finished bottoms or interiors.Anita Acchione
8 months agoWe are building a new home in a gated community. While these are not custom homes they are somewhat "semi custom". I noticed the bottoms of our upper cabinetry is all RAW. There is no clear coating to match the inside of the cabinet. Nothing. I would be happy if they had a coating to match inside, but are unfinished and embarrassing for a $1.5M home! When I asked our superintendent, he said that is how they come. I still can't believe this! The builder is Robson. I am not happy!
Mary Elizabeth
8 months ago@Anita Acchlone, I hear you! Last fall, we toured a $1.25M new build (for sale). By the time we added in all the upgrades, it would have been over $2M - before landscaping! Seriously NOT impressed!
Family friends recently moved into their totally custom $5M+ build (probably over $10M once landscaping and the infinity pool are all done), and IMO, even their finishes left something to be desired!
My husband is very handy, so I'm always able to mitigate some of the finish issues. Hopefully that's a possibility for you!
Jim Czekaj
8 months ago@Anita Acchione
I had cabinets installed with the bottoms finished. However there was the side of one cabinet that's next to the refrigerator - there was no finish of any sort (clear or otherwise) applied. It's the same situation as you describe.
You should check with your neighbors to see how theirs turned out.
Deborah Taggart
8 months agoI had this same problem and posted about it here a few years ago. I was as shocked as you were. I was told by the contractor that this is normal unless you pay for fully custom cabinets. A few of the professionals on this site suggested that I was the dummy (they didn't use that word) for not knowing that this is how pre-fab or so-called "semi-custom" kitchen cabinets come these days. That may be the case and, if so, it's a disgraceful industry that will keep trying to convince consumers that partially unfinished cabinets are acceptable and "the way they come." Mine was an easy fix; I put in white cabinets so I had the contractor paint the undersides of the cabinets. I had under-cabinet lights installed so I was fine with the recessed area under the cabinets.
Anita Acchione
8 months agoThank you everyone for the comments back to me. We have white cabinets and some stained, and I am fine that the bottoms are not white or stained, just not with the fact that they are "raw", I will see if my husband can at least seal them so they look like the inside of the cabinets. Just unbelieveable. Our super also told us that because these are not completely custom, this is how they come. SMH! Have a great day everyone!
Debbi Washburn
8 months agoSince this thread has been revived, I think it bears repeating.
There are certain ways cabinet boxes are made. They will vary from framed to frameless boxes. The level of " finishing underneath" WILL VARY from manufacturer to manufacturer ( not semi vs custom ) . Make sure you ask, even when purchasing custom cabinets.
Designers: Put a note on your floor plan ( or whatever paperwork you have customers sign off on) - this way it is addressed at some point so there is not surprise. I have had not questions or issues since I have made a simple note about cabinet construction.
Good luck everyone!The Kitchen Place
8 months agolast modified: 8 months agoDeborah, pros here don't think homeowner's are dummies for not knowing these things. We know VERY well the amount of details that go into a kitchen order. It's mind blowing actually.
I now have a "kitchen expectations sheet" that I hand out to clients...and I have a stack of them printed out in my showroom for people to take. It's educational to say the least and might be overkill. But in this industry, there's so many options and like Debbi said....every manufacturer (and cabinetmaker) do things differently.
No one is stopping anyone from having finished kitchen cabinet bottoms. I can and will do them for anyone that asks. But it is an add on cost. Have you started looking at your friends and neighbors kitchens? Box store displays? Kitchen store displays? My bet is 90-95% of them will have unfinished bottoms. It is NOT the norm.
ps Frameless cabinetry has finished bottoms as a norm.
Here are some pics from my showroom...these are all middle of the road type cabinets. Not builder grade and not high end factory custom. Lines like Medallion, Showplace, Shiloh and Kraftmaid.
UNFINISHED BOTTOMS.....SAME AS THE CABINET INTERIORS. THIS IS THE NORM.

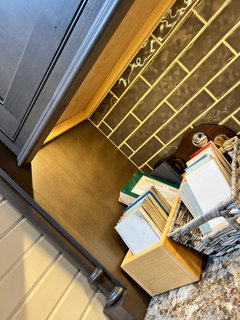
IF YOU ORDER CABINETS WITH FINISHED INTERIORS, THE BOTTOMS WILL BE THE SAME FINISH AS THE CABINETS. DO FINISHED INTERIORS ON ALL UPPERS IF YOU WANT FINISHED BOTTOMS TO MATCH THE CABINETS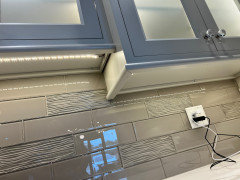
J
8 months agoInteresting cabinet discussion. My white 2019 kitchen cabinets are finished on the bottom. I honestly did not realize that was not the norm.
The Kitchen Place
8 months agolast modified: 8 months agoKL. Here it is so far. I add to it whenever I think of something:
Kitchen Remodeling – Things to Know
1. The interiors and bottoms of your new cabinets will NOT be the same color as the cabinet box and door/drawer fronts. Cabinets today are made different than they were 40-50 years ago. Cabinets that are factory manufactured will not have finished interiors or bottoms. You can order the cabinets with "finished interiors" or request that panels be custom made and installed.
2. Wood is a natural product and you will get some variation in the color and grain
3. Countertop seams: Think about your layout and seam location when designing. Farmsinks can help minimize big seams. White or light tops will show seams more than darker colors. Seams are not invisible. Acrylic (aka Corian) has near invisible seams.
4. Think about the max USABLE slab size available when designing an island. Subtract a few inches from the slab size for cutting.
5. Tops over 22 Sq Ft will have a carry charge. Meaning they hire an extra guy to help carry the quartz or granite slabs. This adds $200+
6. Interior shelf installation is not included with our installations unless requested. Most of our clients prefer to set them to their preferences. Nor do they want to pay fine carpenter wages for putting a shelf inside a cabinet. therefore, we do not do this unless requested and included in the estimate.
7. Painted cabinets cost about 10-20% more than stained cabinetry.
8. Painted cabinets show more flaws, wear/tear. A few touch ups might happen during install. This is normal.
9. Wood cabinets expand and contract during the different Ohio seasons. Therefore, you will get joint lines that appear on your painted cabinet doors. To avoid this, you can order your painted cabinets in MDF instead of maple.
10. The actual GLASS for glass prepped doors does not always come with all cabinet brands. Some prep the doors only and expect the homeowner or someone else to provide and install the glass. A local glass shop is where to buy it. Shiloh Cabinetry does not supply glass, but our other brands do offer it.
11. Full overlay doors will hit side walls, range hoods, refrigerators, pantries and anything deeper than the wall cabinets. Consider the use of fillers, extended stiles, partial overlay cabinets or inset cabinets to avoid this.
12. Make sure refrigerator doors will open properly. Please supply all appliance specs to your designer so they can check the manufacturer specs! Especially if the unit is up against a side wall. Or a counter-depth ref. near an oven or tall pantry cabinet with hardware sticking out. Clearance issues could occur.
13. If using recessed panel drawer fronts, make sure your hardware is deep enough for ease of use and less damage to the finish when opening drawers.
14. Have realistic expectations on how long a remodel takes from start to finish. ETAS of materials vary. Be flexible for the unexpected. Do not do a remodel for a big event (ie wedding). Delays can happen and cause more stress for your special event. If you have a big event…do the remodel well in advance.
15. Give all appliance specs, model #s with expected delivery times to the manager of project.
16. A range hood 6" wider than the cooktop or range will provide a larger capture area and look better too.
17. Seating overhang on your countertops will not have the underside polished like the rest of your countertops. You can request this with SOME material like granite and quartz. If you don’t do this, it might show mesh (granite), or manufacturer stamps of the lot or brand name. To have it finished is an add on charge. If you have nearby seating (kitchen table or family room seating), the undersides will be more apparent.
18. Countertops: You will have an EDGE PROFILE to select. Not to mistake this for your corner specifications. Inside and outside corners for your countertops must be specified for the type of radius (or clip) it
19. During installation of cabinets, the final step will be adjusting the doors and drawers. If you see a door or drawer that looks off, it will be adjusted at the end of the job.
20. Installation warranty of our subs is typically for one year.
21. Caulk at the ceiling with white cabinets may need to be recaulked once a year as the caulk dries, cracks and shrinks. It may take a few applications before it stops doing this. You can choose no caulk at the ceiling, but you will need to let us know. If you don't have the abilityy to do caulk maintenance, call our office and we can schedule an installer to come out and recaulk your crown molding. We do charge for this.
The Kitchen Place
8 months agoOne more comment about this. Look at cabinet displays and ask to see the cabinet construction specifications. All manufacturers give dealers spec books and some even post their specs online. That is the best way to understand what you are getting.
Debbi Washburn
8 months agoI have about 3/4 of that I put either onto the floor plans the customer signs or on the labor estimate. I save the notes in the 2020 so it is very simple to do. I use the tabs for different types of notes so it is easier to focus.
Lists or notes are the best practices to teach customers. I don't expect them to know anything. I just try to make sure they know exactly what they are getting.
Happy designing!
The Kitchen Place
8 months agoThat's an amazing idea, Debbi. I'll have to look into "tabs"....where are those? Those tabs at the bottom of a design? How do you save notes to reuse?
kl23
8 months ago@The Kitchen Place thank you so very much for this list. I know it took time to write it all out for me. Ok an very grateful.
Debbi Washburn
8 months ago@thekitchenplace I was going to message you, but don't seem to see a way to do that. So here is what I do with notes and tabs:

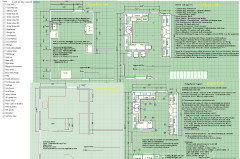
I hope these blow up enough for you to get the idea.
It looks like a lot of typing - it is not. I can do all of this in about 10 minutes or so because it is all saved in the notes folder I created - I just have to change some wording, cabinet door/finish, and type any special notes.
Hope this helps
The Kitchen Place
8 months agoDebbi...THANKS! You're brilliant! :-) I have used the NOTES in the past....I didn't realize they could be saved. I'm going to look now. Do you need to save a DESIGN TEMPLATE with that already in it? Then rename each job? For example: INSTALLED KITCHEN, DIY KITCHEN, COUNTERTOP REPLACEMENT ONLY....ETC. With different notes for each? Thanks...I'm excited about this!
Debbi Washburn
8 months agoI don't use the templates that 2020 offers because I use the different tabs so I have separate floor plans for different things - rough in, cabinet notes, countertop notes, design notes etc. I think of the tabs as 1- 8 then you can number the notes so they are in order.
The beauty is to do whatever works for you. You can do multiple folders to break down notes by the type of job or just lead off the note description with a number or initials based on the type of job. Just put the folders in the same place as your design files.
Good luck. It takes a little while to set it up, but once its done, everything is so much easier!
s6367
5 months agoSo I ordered white cabinets for my kitchen, they are custom made, and they arrive and are made out of plywood. If the cabinet has pull out drawers, the drawer is white but all the interior of the cabinets are a plywood colour. The doors are going to be white. I was shocked when they all arrived as I expected to see white cabinets. Now when I open the door of my cabinets, they are plywood colour. Is this normal? This is not what I looked at in the showroom and I would have never agreed to this. Can they take them back and paint the interior of the cabinets to be white? I am sick about this!
clt3
5 months agoWhere I live prefinished maple drawer boxes are pretty standard. Also maple interiors of cabinets. The only place I have ever seen interiors painted white are glass door interiors. It seems to me on every reno show on HGTV they paint everything in place and therefore the interiors match the exteriors. In NE Ohio interiors are taped off before paint and therefore are maple unpainted.
The Kitchen Place
5 months agos6367,
The wood interior (veneer or woodgrain vinyl) is what is typical for most cabinet interiors in the USA. The white drawer boxes are what I would say is not typical. Did you get frameless cabinets with white laminate drawer boxes? Or are they painted drawer boxes. To me, I would be concerned more with a painted drawer box. Wood dovetailed drawer boxes are typical.
Maybe the cabinets you saw in the showroom were uppers with glass doors and that's why they were white interiors? Displays can be made several different ways with a multitude of options...you need to look at the cabinet order/contract and see what it says. For example, I have light rail molding on almost all my displays...so I need to make sure my clients know this is an add-on.Brickwood Builders, Inc.
5 months agolast modified: 5 months agoS6367, Do your cabinets have a brand name or did you actually go to someone local that has a shop in the back and is actually making them there to your specifications (that would be custom)? If you ordered through a cabinet shop, then most likely you have stock cabinets that you were able to customize some and select some options. I agree with The Kitchen Place, woodgrain interiors (except for cabinets with glass doors) is the standard for cabinets. Even in local custom made cabinets because the plywood is made to order that way. I also would be concerned about the white drawer boxes - sounds like they might be laminate or metal instead of plywood.
s6367
5 months agoThank you everyone for your comments. The cabinets are actually custom made for my kitchen. As for the drawers they are tall cabinets so they have the pull out drawers in them. Those are melamine, it looks like, with sliding mechanisms. They are not dovetailed.
The Kitchen Place
5 months agoThose are called Roll Out Trays in the industry....but yeah, very much like a drawer.
It's kind of unusual, I agree, that all the interiors are wood/woodgrain and rollouts are white? Are your drawer boxes white too? Or are they wood dovetailed?
But local cabinetmakers can spec out their cabinets however they like. Each do their own thing.
Post a pic for us!s6367
5 months agoThey have not even been installed yet. They are still sitting on the floor waiting to be installed.


Debbi Washburn
5 months agoA natural birch interior is pretty standard in the industry even with custom cabinet builders. A matching interior is needed for glass door cabinets, but not necessary for all the interior. You can get it that way, but would need to pay for the upgrade ( in most cases ) . Was there any sort of notation on your paperwork? You will have to see if they can go ahead and paint the inside for you. Personally, I would think about that before doing it. I find that the natural birch interior seems much easier to clean in case anything spills. It doesn't really scratch and you don't have to worry about it chipping.
The rollouts sound a bit more of a potential issue. What are they made of ? How are they assembled? Melamine is not necessarily a bad material - easy to clean , fairly stable, great for closet shelving. Not sure how good it is for a rollout tray. We would need to see pictures.
Good luck!


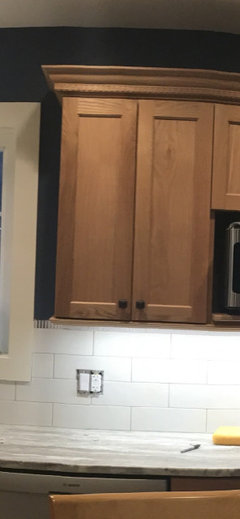
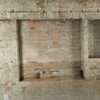
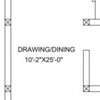

Mark Bischak, Architect