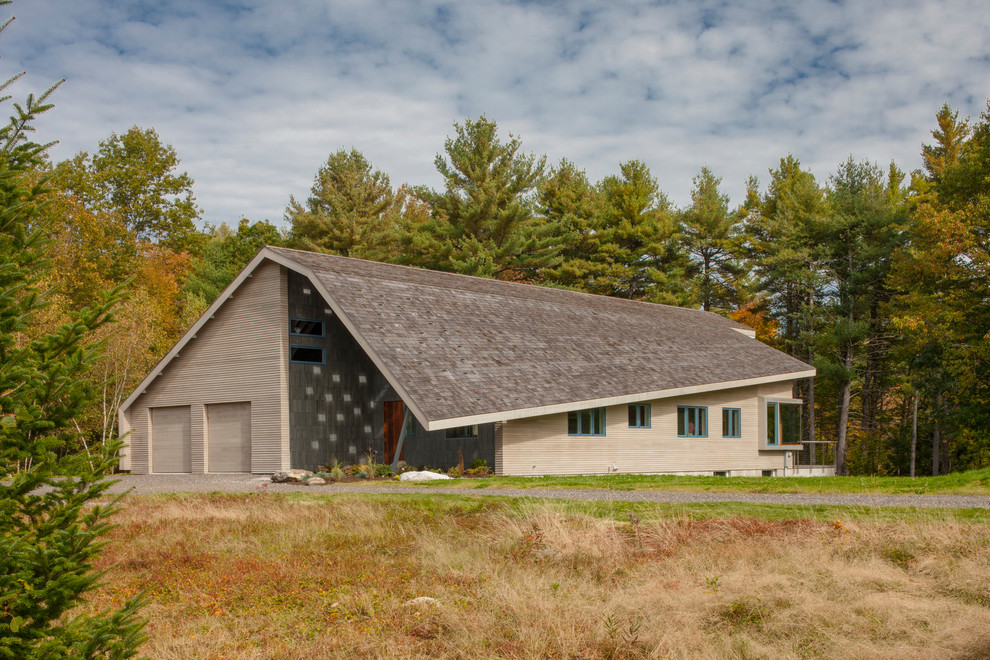
Zigzag House
Light plays on the dark slate walls of the entry court through openings in the cedar roof. The roof raises up towards the far end of the house to expose the large projecting window which wraps the corner. The living spaces of the house are arrayed along the southern exposure for passive solar heating in the winter, while the roof overhang shades the summer sun. The well-insulated house uses a ground source heat pump for efficient heating and cooling.
Photo copyright Brian Vanden Brink.
