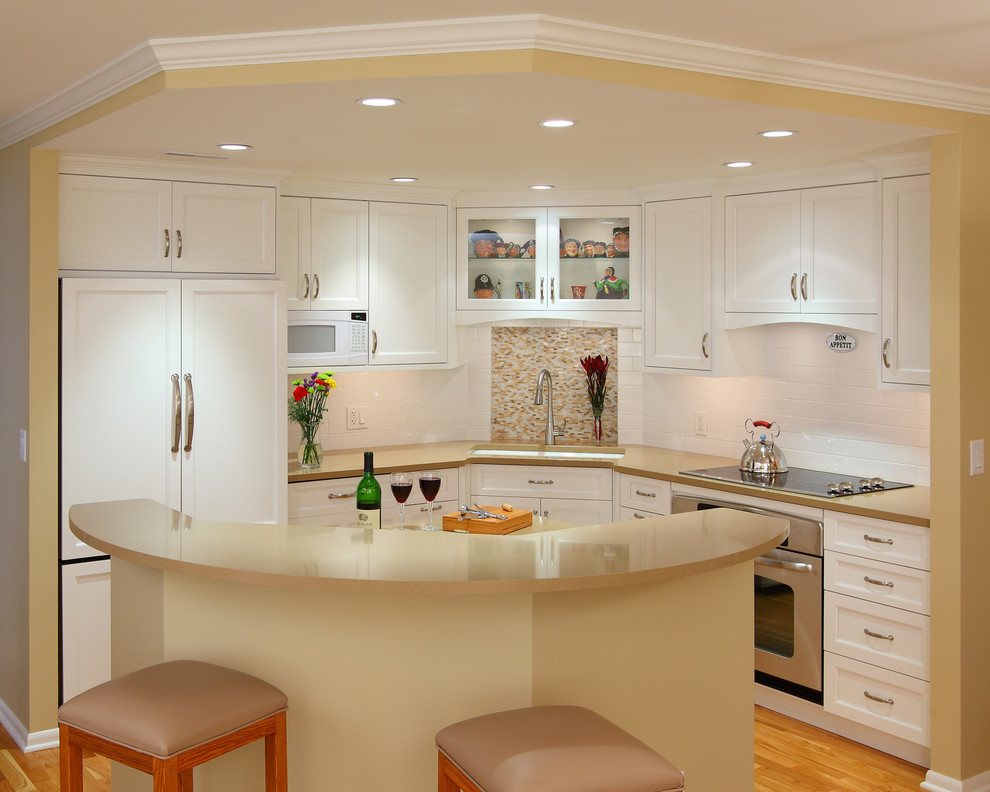
White is Right
Clients’ Design Objectives: My client saw a remodeled kitchen we did in her building and decided it was time to update her 30 year old unit. She wanted spaciousness without expanding the size of the room, efficiency, storage, and a space to show off her ceramic collection.
The Challenge: This condominium held several challenges: the kitchen had concrete flooring and a fixed common water wall. The concrete ceiling and soffits previously housed a suspended fluorescent light grid. In addition, an island post housed electrical wiring for the condominium units above and below. It was a small kitchen with inefficient use of space and short on lighting.
The Solution: We had to keep the sink on the common water wall but we relocated it to the corner to allow for a more efficient work space. We added a beautiful focal point of small horizontal glass and travertine tiles in an alcove behind the sink and an upper glass cabinet. By replacing the carpeting with a floating white oak floor throughout, the room achieved a more spacious feeling. Cabinets were added behind the half wall along with a raised curved eating counter accommodating two or three diners. We relocated the electrical wiring by placing it in a carved out channel in the concrete flooring. This allowed us to remove the post and open up the kitchen area to the rest of the room. The client loves the clean, simple lines and homogenous new look and was thrilled with the final design. She now has room to display her collectables, dine at her new countertop, and entertain her guests.
