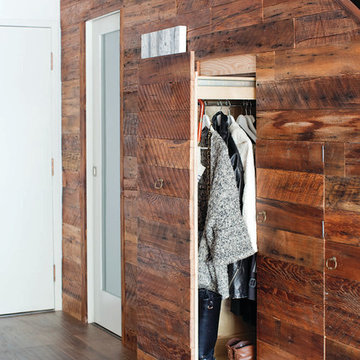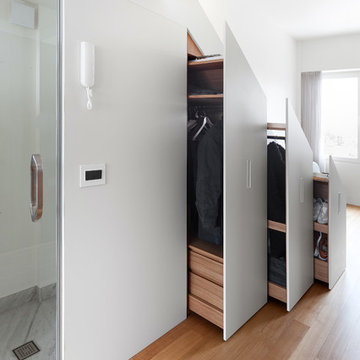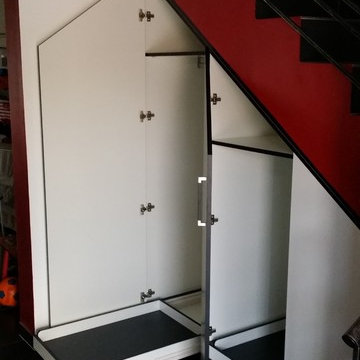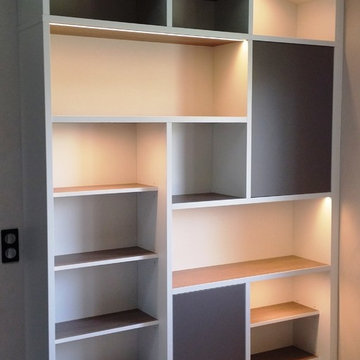9 Wardrobe Design Ideas
Sort by:Popular Today
1 - 9 of 9 photos
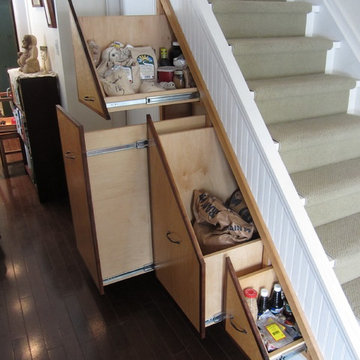
Another house without adequate storage on the main floor. The client needed a storage space where she can keep all her various (and heavy) bags of flour and other smaller items and baking supplies. Full extension drawers make it easy to access all areas of the drawer. Veneer core plywood construction. Drawer fronts are oak plywood with solid walnut edging.
Find the right local pro for your project
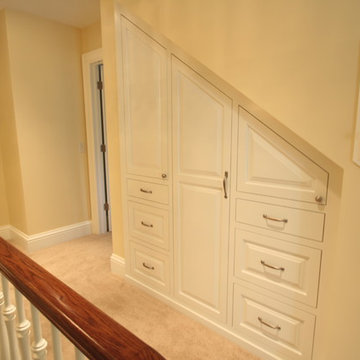
Using what would otherwise be wasted space, this clever storage hides the vacuum and linens. Outlets on the inside of the cabs allow re-charging of the vacuum.
Spaces Into Places Inc.
Cabinetry by Steven Cabinets
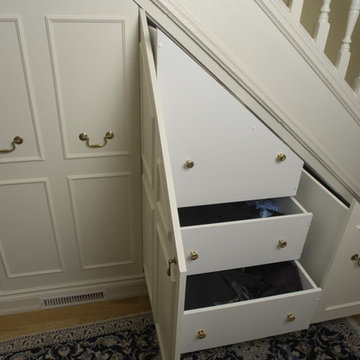
Main floor of the house had no storage space. Client wanted to use the space under the main staircase. Middle compartment with 3 drawers.
Photography by Lucas Oleniuk.
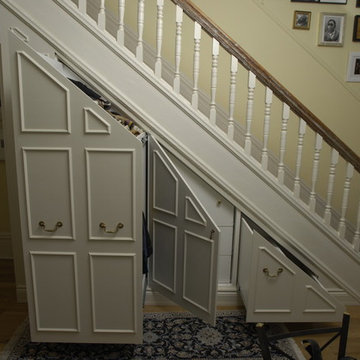
Main floor of the house had no storage space. Client wanted to use the space under the main staircase. Front view with opened storage compartments.
Photography by Lucas Oleniuk.
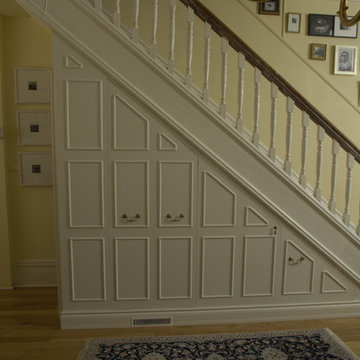
Main floor of the house had no storage space. Client wanted to use the space under the main staircase. Front view with all compartments closed.
Photography by Lucas Oleniuk.
9 Wardrobe Design Ideas
1
