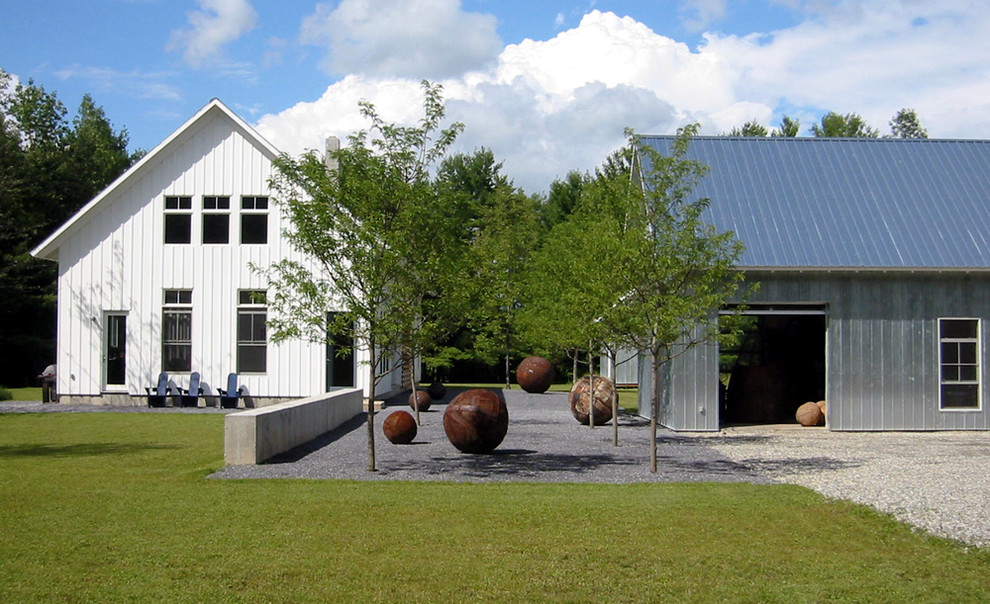
Wagner Residence
Wagner Residence
North Ferrisburgh, Vermont
Keith Wagner drew from his love of flat land and open sky when it came to selecting a site and designing his own home. The resulting assembly of wood and metal outbuildings forms a minimalist compound containing a main house, guest house, painting studio and sculpture studio. The outbuildings are organized by and contained within a datum of low concrete walls, a tree bosque, hedgerows and a crushed stone sculpture court. The architecture gives way to the landscape and allows visitors to focus on nature. Keith's own large spherical sculptures dot the landscape and evoke the rolled hay bales seen across the New England landscape.
Architectural Design: Keith Wagner with Birdseye Design
Image Credit: Westphalen Photography

Block wall