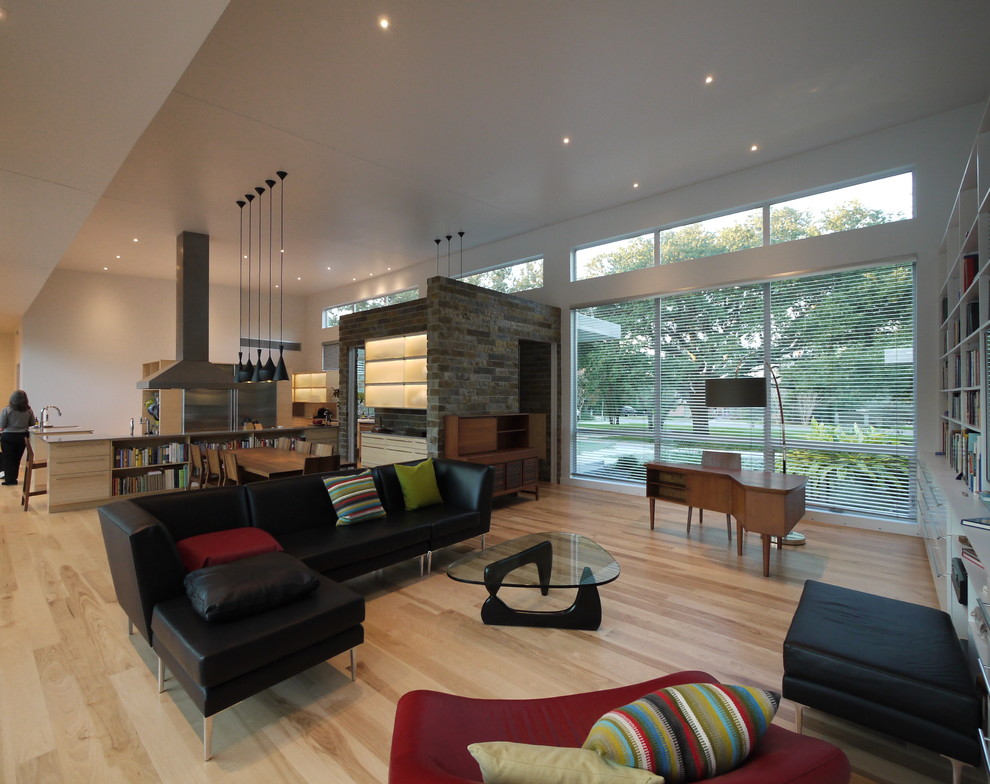
View of Public Wing Spaces from Living Room
This is a view of the Public Wing of the house from the Living space toward the Dining space and Kitchen. The relationship of the Entry Vestibule (wrapped in sandstone) to the other spaces is best indicated in this photo. The large windows in the Living space afford expansive views to the treed front yard.
The furr-down on at the upper left of the photo encloses all the mechanical and electrical infrastructure running between the 3 wings and is at 10' AFF. The ceiling of the Public Wing slopes from 13.5' FF at the top of the furr-down to 16' an the front wall.
Photo: David H. Lidsky Architect
