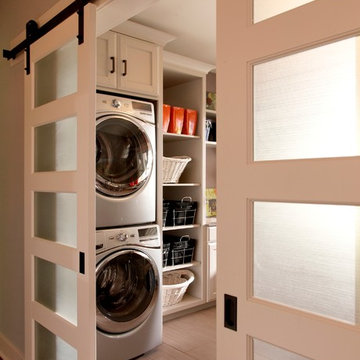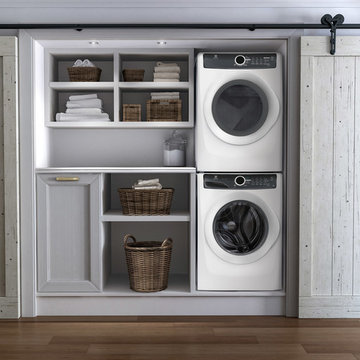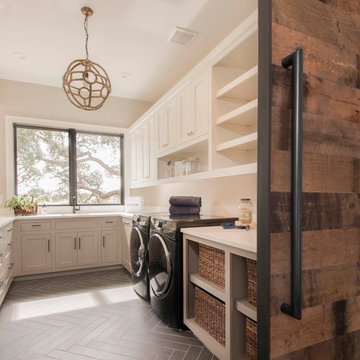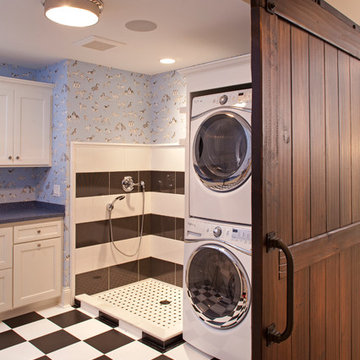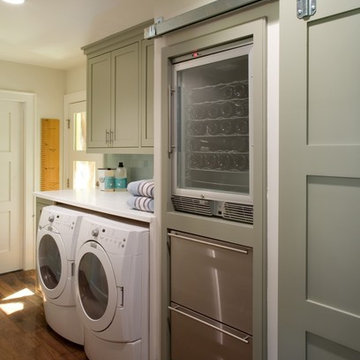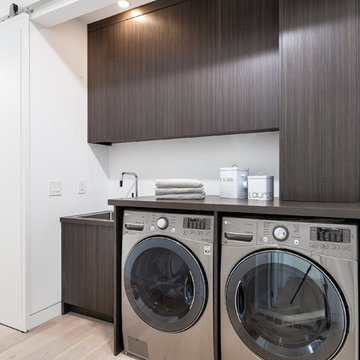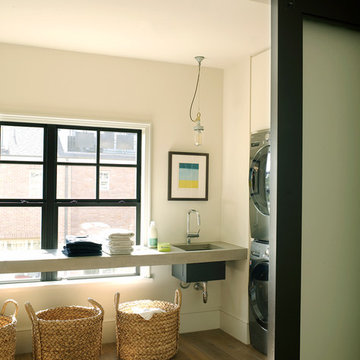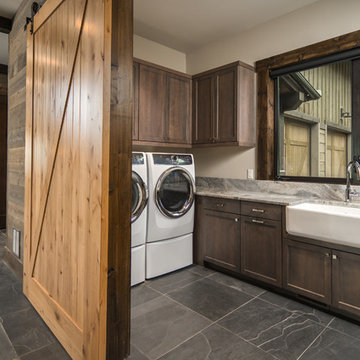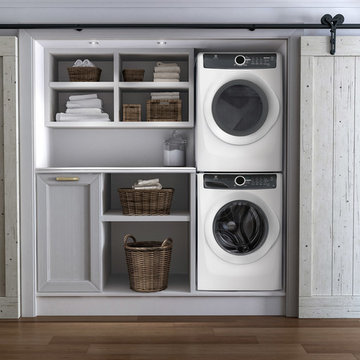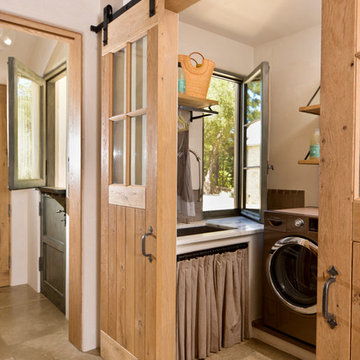12 Utility Room Design Ideas
Sort by:Popular Today
1 - 12 of 12 photos

Richard Mandelkorn
A newly connected hallway leading to the master suite had the added benefit of a new laundry closet squeezed in; the original home had a cramped closet in the kitchen downstairs. The space was made efficient with a countertop for folding, a hanging drying rack and cabinet for storage. All is concealed by a traditional barn door, and lit by a new expansive window opposite.
Find the right local pro for your project
12 Utility Room Design Ideas
1

