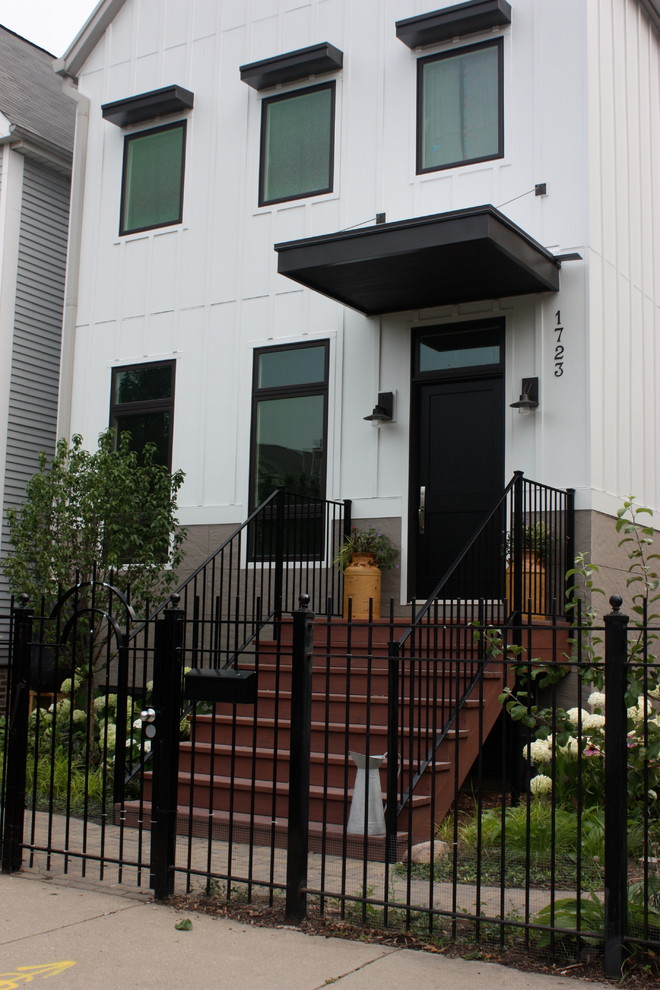
Urban Farmhouse
The front and rear of the house were re-clad with James Hardie board-and-batten siding for a traditional farmhouse feel, while the middle section of the house was re-clad with a more modern large-scale James Hardie cement fiberboard panel system. The front windows were re-designed to provide an ordered facade. The upper window is detailed with barn door shudders.
The front entry was replaced with a wider stairway. A more modern awning was added over the front door and second story windows.

Entry awning idea