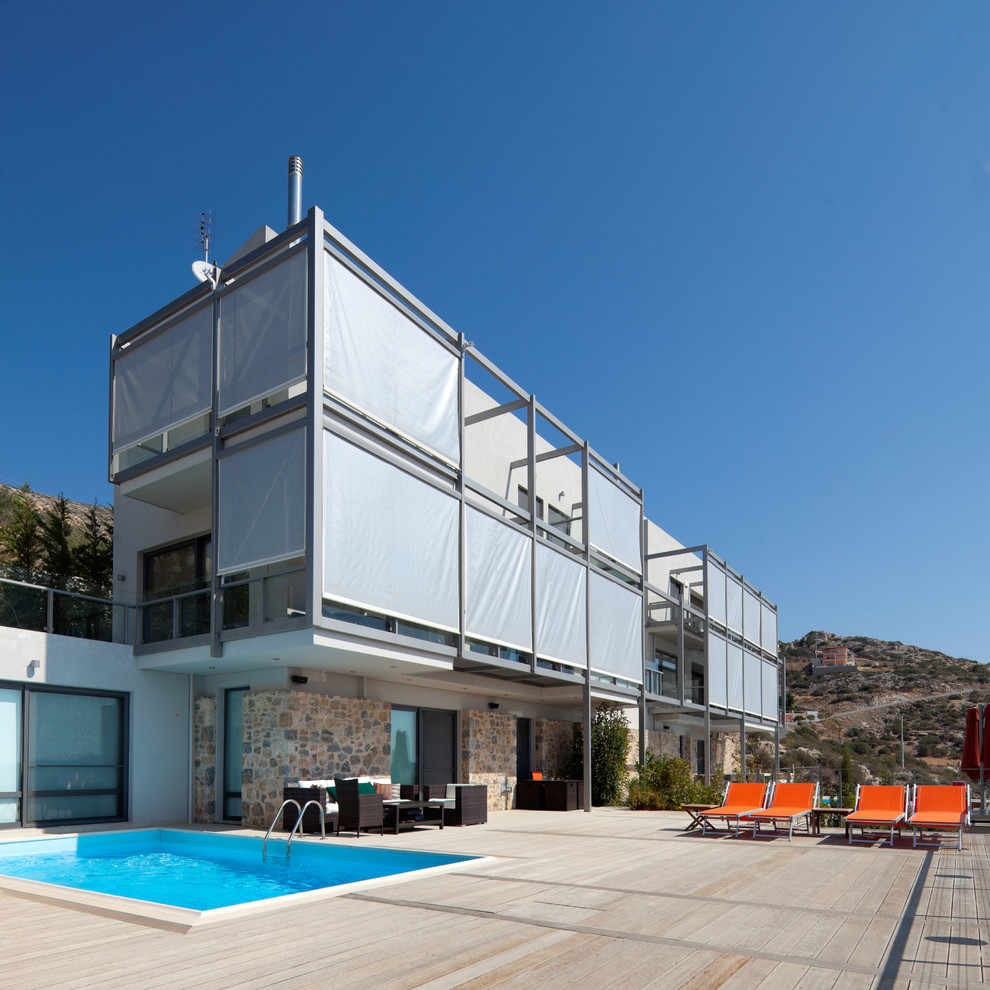
Two residences in Athens - Anavissos
Along the south side of both buildings a metal structure was placed that supports parts of the verandas and also the sun protection, made from vertical screens. This construction forms a second façade that together with the basement level unifies the two volumes. The tents are automatically – or manually - adjusted to the sun and wind intensity, transforming continuously the main façade and changing the quality of the spaces in between.
Designed & constructed by hhharchitects - photos by N. Daniilidis
