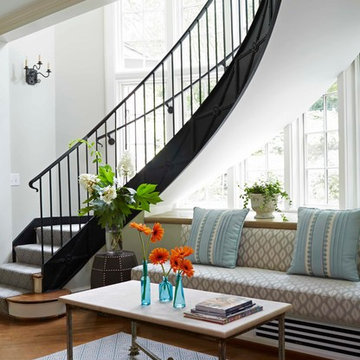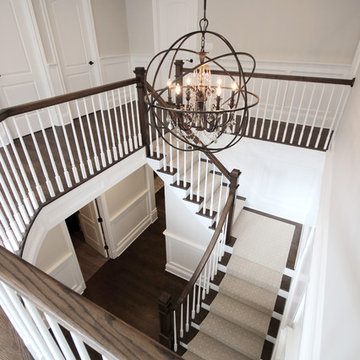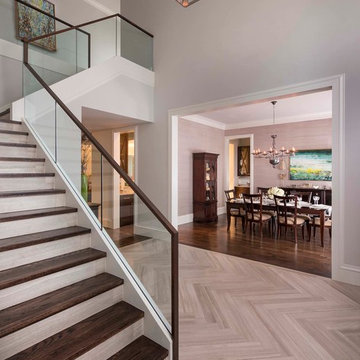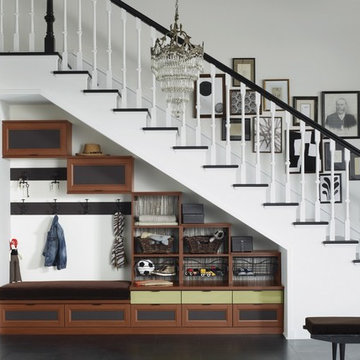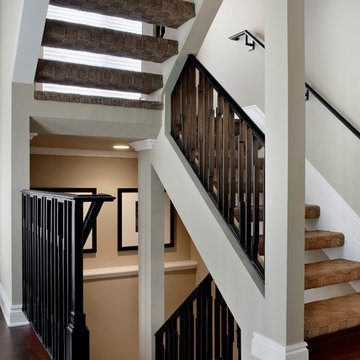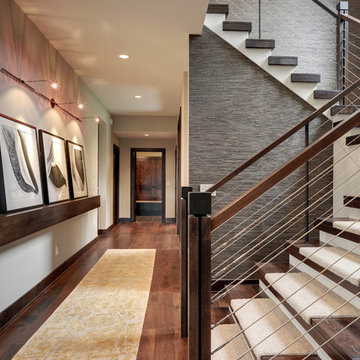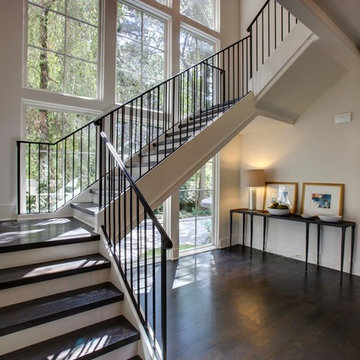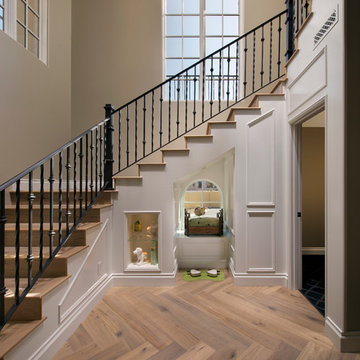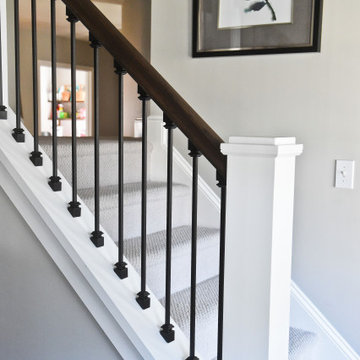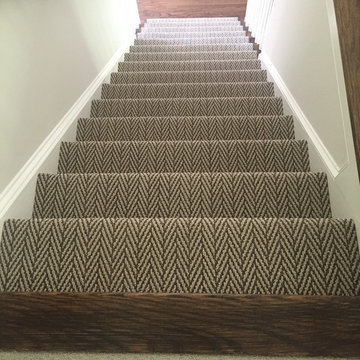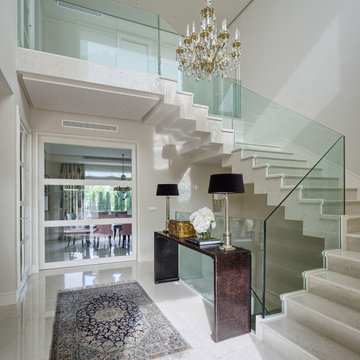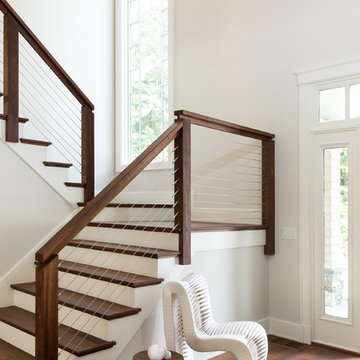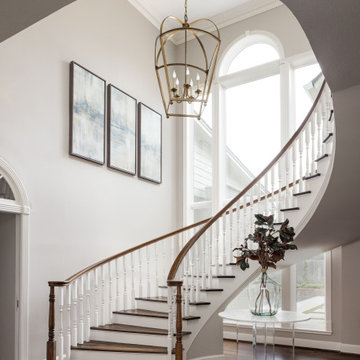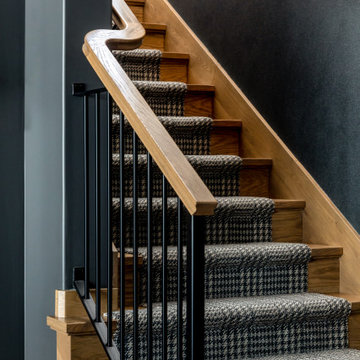37,329 Transitional Staircase Design Ideas
Sort by:Popular Today
161 - 180 of 37,329 photos
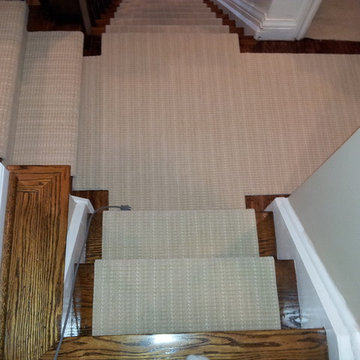
Imperial Carpet and Home has the widest selection of quality broadloom & stair runners and we have provided numerous residential broadloom and & stair runner installation services through GTA area with our professional installer. Our own collection of high quality wool broadloom & stair runners starts from $2.99/sq.fl. Please contact our experienced sales rep for further details.
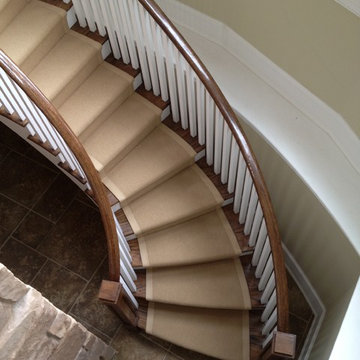
Custom Fabricated Stair Runner with Cut-Pile Field & Inner Border. The Outer Border is a Wrapped Fabric
Find the right local pro for your project
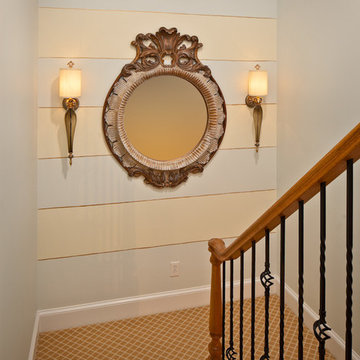
This stairway landing visible from the entryway has a very tall narrow wall that needed an interesting and dramatic treatment. The wall was painted in horizontal stripes and hand painted metallic gold pin striping was added where the blue and cream stripes meet. The intricately carved mirror was custom finished to complement the stunning hand blown Venetian glass wall sconces from Luna Bella and the specialty wall finish.

Packed with cottage attributes, Sunset View features an open floor plan without sacrificing intimate spaces. Detailed design elements and updated amenities add both warmth and character to this multi-seasonal, multi-level Shingle-style-inspired home.
Columns, beams, half-walls and built-ins throughout add a sense of Old World craftsmanship. Opening to the kitchen and a double-sided fireplace, the dining room features a lounge area and a curved booth that seats up to eight at a time. When space is needed for a larger crowd, furniture in the sitting area can be traded for an expanded table and more chairs. On the other side of the fireplace, expansive lake views are the highlight of the hearth room, which features drop down steps for even more beautiful vistas.
An unusual stair tower connects the home’s five levels. While spacious, each room was designed for maximum living in minimum space. In the lower level, a guest suite adds additional accommodations for friends or family. On the first level, a home office/study near the main living areas keeps family members close but also allows for privacy.
The second floor features a spacious master suite, a children’s suite and a whimsical playroom area. Two bedrooms open to a shared bath. Vanities on either side can be closed off by a pocket door, which allows for privacy as the child grows. A third bedroom includes a built-in bed and walk-in closet. A second-floor den can be used as a master suite retreat or an upstairs family room.
The rear entrance features abundant closets, a laundry room, home management area, lockers and a full bath. The easily accessible entrance allows people to come in from the lake without making a mess in the rest of the home. Because this three-garage lakefront home has no basement, a recreation room has been added into the attic level, which could also function as an additional guest room.
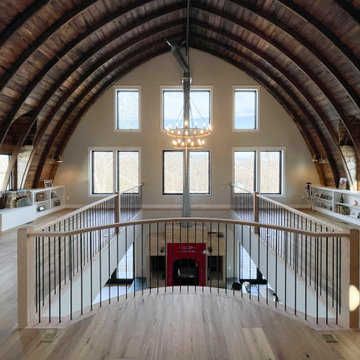
Special care was taken by Century Stair Company to build the architect's and owner's vision of a craftsman style three-level staircase in a bright and airy floor plan with soaring 19'curved/cathedral ceilings and exposed beams. The stairs furnished the rustic living space with warm oak rails and modern vertical black/satin balusters. Century built a freestanding stair and landing between the second and third level to adapt and to maintain the home's livability and comfort. CSC 1976-2023 © Century Stair Company ® All rights reserved.
37,329 Transitional Staircase Design Ideas
9

