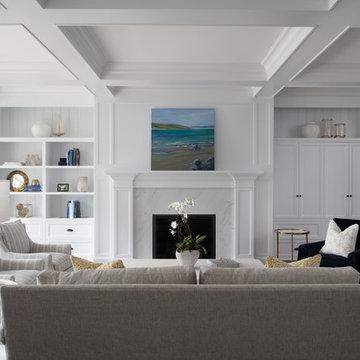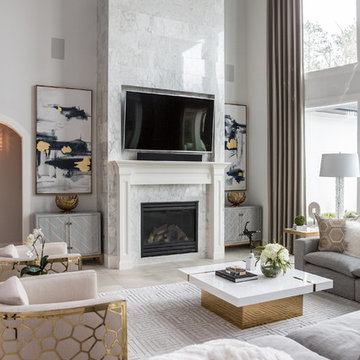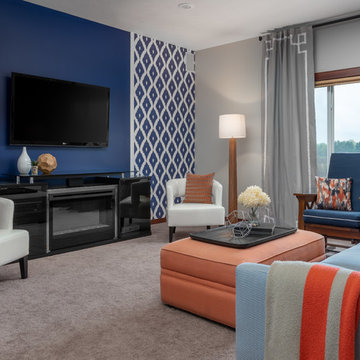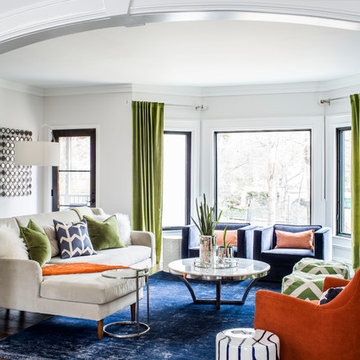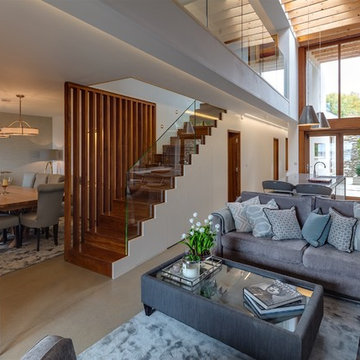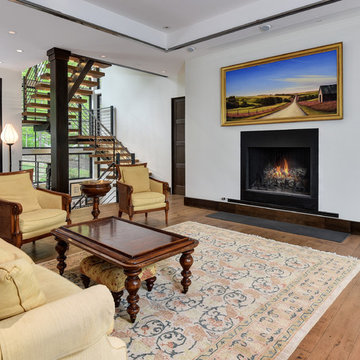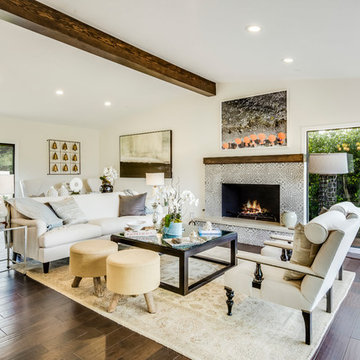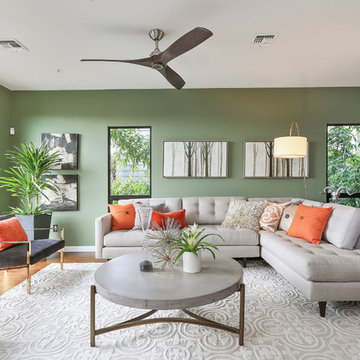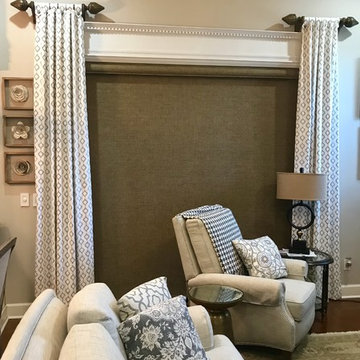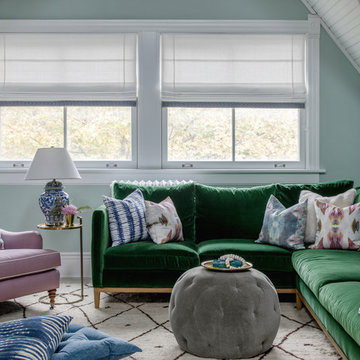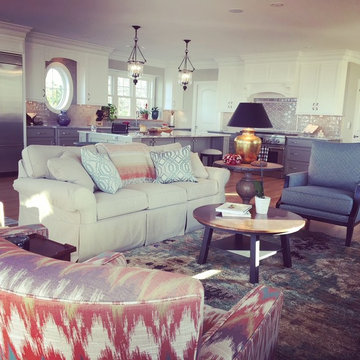98,851 Transitional Living Room Design Ideas
Sort by:Popular Today
81 - 100 of 98,851 photos
Item 1 of 3

This home is a modern farmhouse on the outside with an open-concept floor plan and nautical/midcentury influence on the inside! From top to bottom, this home was completely customized for the family of four with five bedrooms and 3-1/2 bathrooms spread over three levels of 3,998 sq. ft. This home is functional and utilizes the space wisely without feeling cramped. Some of the details that should be highlighted in this home include the 5” quartersawn oak floors, detailed millwork including ceiling beams, abundant natural lighting, and a cohesive color palate.
Space Plans, Building Design, Interior & Exterior Finishes by Anchor Builders
Andrea Rugg Photography
Find the right local pro for your project

Living Room with coffered ceiling and wood flooring. Large windows for natural light

Wall Paint Color: Benjamin Moore Paper White
Paint Trim: Benjamin Moore White Heron
Joe Kwon Photography
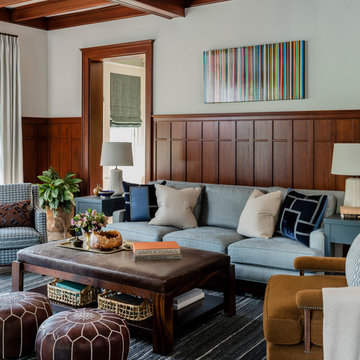
TEAM
Architect: LDa Architecture & Interiors
Interior Design: Nina Farmer Interiors
Builder: Youngblood Builders
Photographer: Michael J. Lee Photography
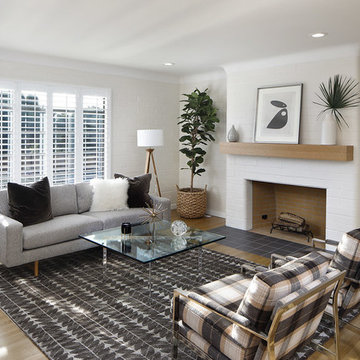
Developer: Robson Homes /
Cabinetry: Steve Crain of The Cutting Edge Custom Cabinetry
98,851 Transitional Living Room Design Ideas
5
