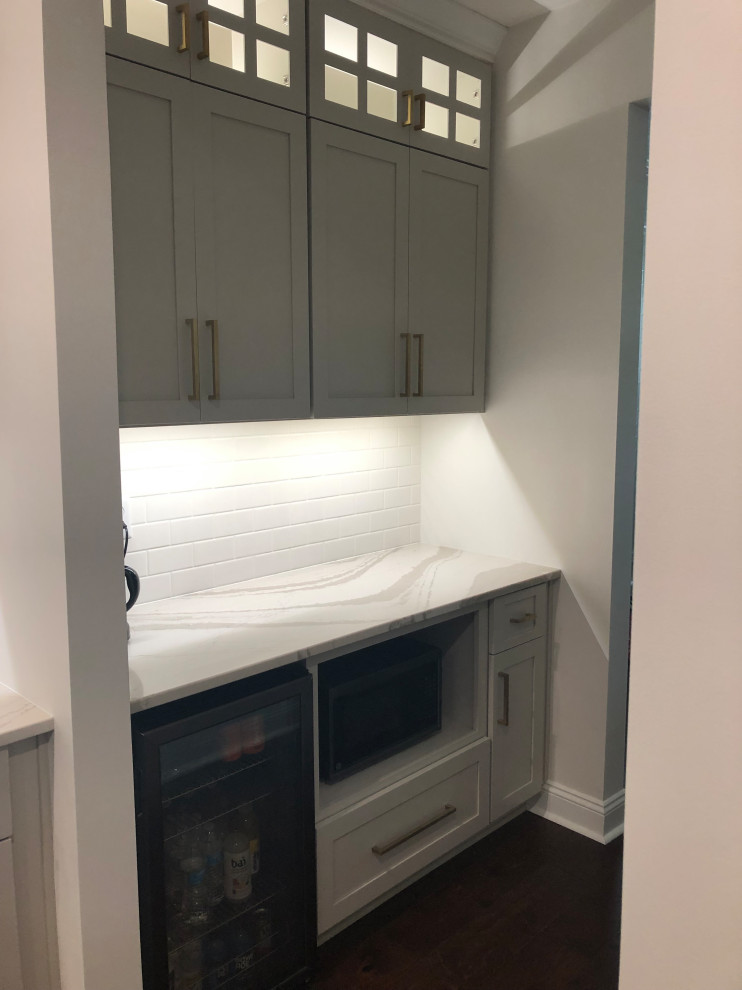
Transitional Kitchen Remodel with Creative Custom Work
This was a three year old subdivision home that had an unimpressive builder grade kitchen, which we converted it into a custom designer kitchen.
The half octagonal peninsula was taken out, plumbing moved, and the footprint straightened to open the space. The layout was designed to accept a fireclay farm sink, Double waste pullout unit, and accented by a family heirloom butcher block mounted to the peninsula with a custom built frame.
All of the flooring was replaced with an upgraded hand scraped wide plank hard wood.
Ceiling height stacked cabinets with upper 4 lite mullion doors replaced the 36” originals, and were outfitted with three zones of Task LED tape lighting.
An adjacent closet was converted into a butler’s pantry featuring a microwave base cabinet and beverage cooler.
The Outer wall was modified to create a recessed area for spices above the range, and a bright white subway tile was installed.
A fully custom bench seating area with dual storage towers was built adjacent to the kitchen for an eat-in area.
Many existing recessed lights were moved, changed to LED, or modified to pendant lights.
The existing closet pantry door was converted to a custom sliding barn door matching the shelves and hood.
Overall, this was one of our favorite projects of the year, as we don’t often have the opportunity to do this much creative custom work in the everyday kitchen remodel. The homeowners were a delight to work with, and offered creative input at every step.
