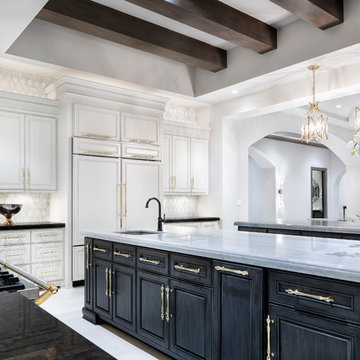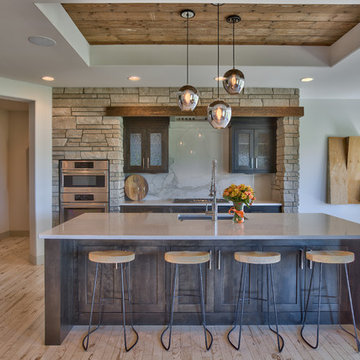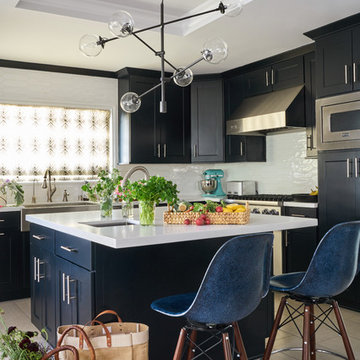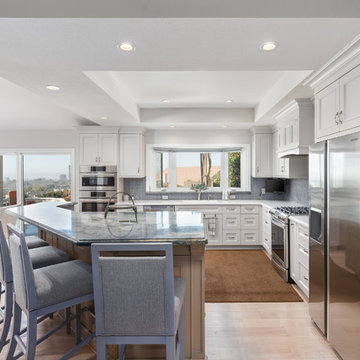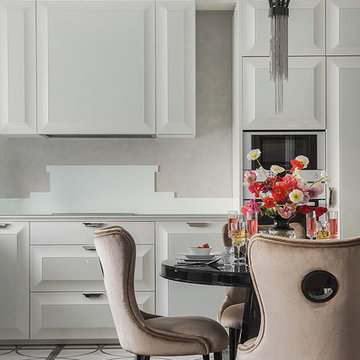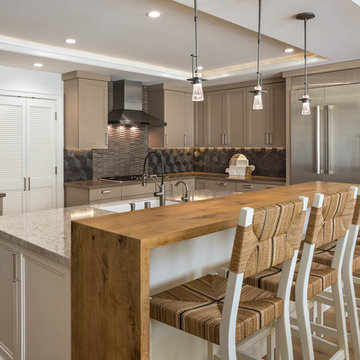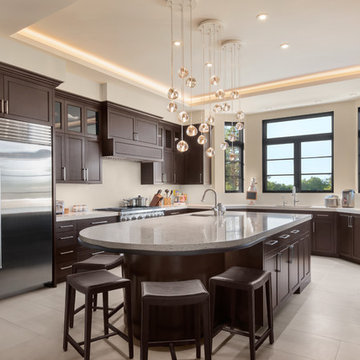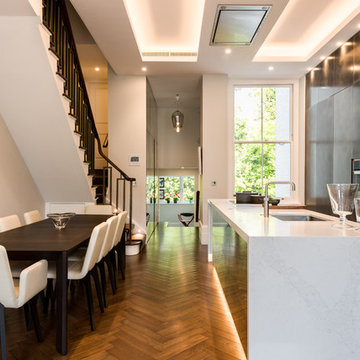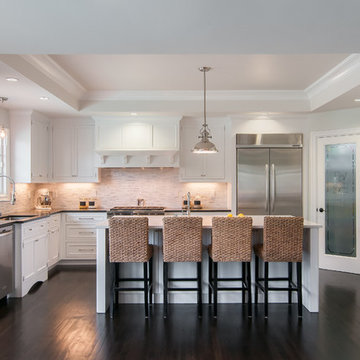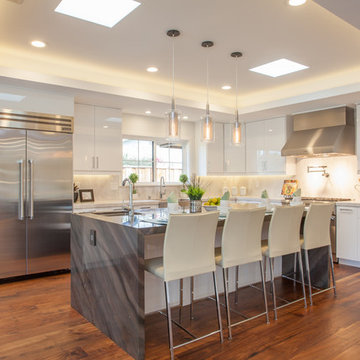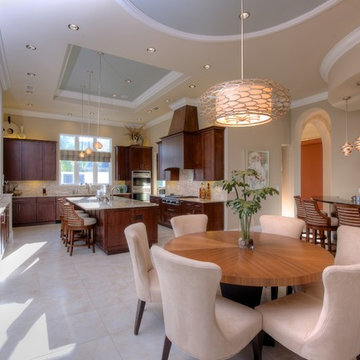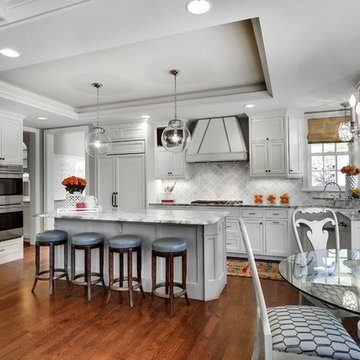169 Transitional Kitchen Design Ideas
Sort by:Popular Today
21 - 40 of 169 photos
Item 1 of 3
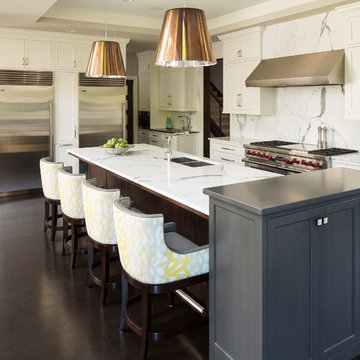
Bold, dramatic and singular home with a relaxed yet sophisticated interior. Minimal but not austere. Subtle but impactful. Mix of California and Colorado influences in a Minnesota foundation.
Builder - John Kraemer & Sons / Architect - Sharratt Design Company / Troy Thies - Project Photographer
Find the right local pro for your project
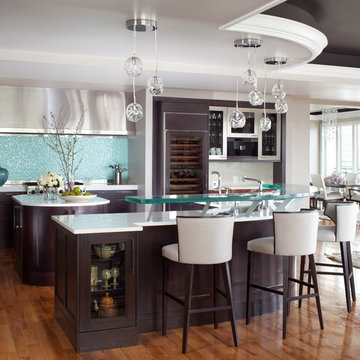
designed by Seek Interior
counter stools made in Italy thru Charles Eisen & Associates
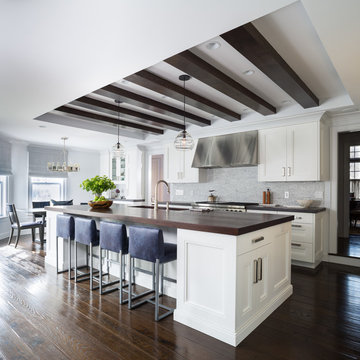
A great aspect of this custom kitchen is the countertop stools. The colors throughout the kitchen are primarily brown and white between the countertop, floors, and cabinetry, however, the navy blue countertop stools add freshness to the look.
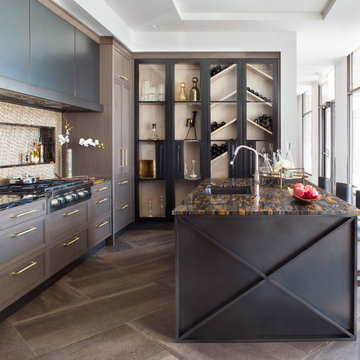
Blue tiger’s eye, white oak, steel and a golden back splash create a rich and luxurious tone.
Kitchen Design: Mikal Otten
Photography: Emily Minton Redfield
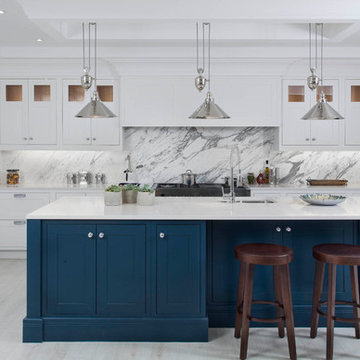
This beautiful inframe kitchen has been created for a large extension in a detached home in the beautiful Wicklow countryside. Bespoke solid oak inframe kitchen with solid oak internals have been handpainted in Farrow & Ball Hague Blue and All White. A large double larder/coffee station provides ample storage while allowing the work surfaces to remain clutter free. Infinity Media
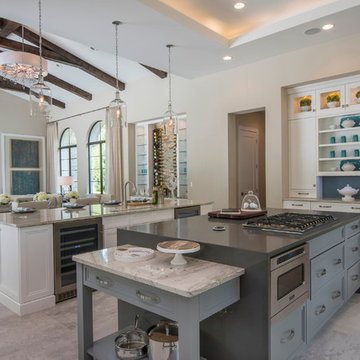
The double island is a highlight of this home that we absolutely love! We designed built-in's to accommodate storage and a wine feature wall to display their wine.
Let's not forget to look up and check out those wood beams!
Studio KW Photography

Long time clients who are "empty nesters" downsized from a larger house to this new condominium, designed to showcase their small yet impressive collection of modern art. The space plan, high ceilings, and careful consideration of materials lends their residence an quiet air of sophistication without pretension. Existing furnishings nearly 30 years old were slightly modified and reupholstered to work in the new residence, which proved both economical and comforting.
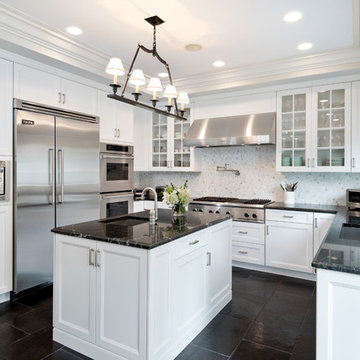
Elizabeth Taich Design is a Chicago-based full-service interior architecture and design firm that specializes in sophisticated yet livable environments.
169 Transitional Kitchen Design Ideas
2
