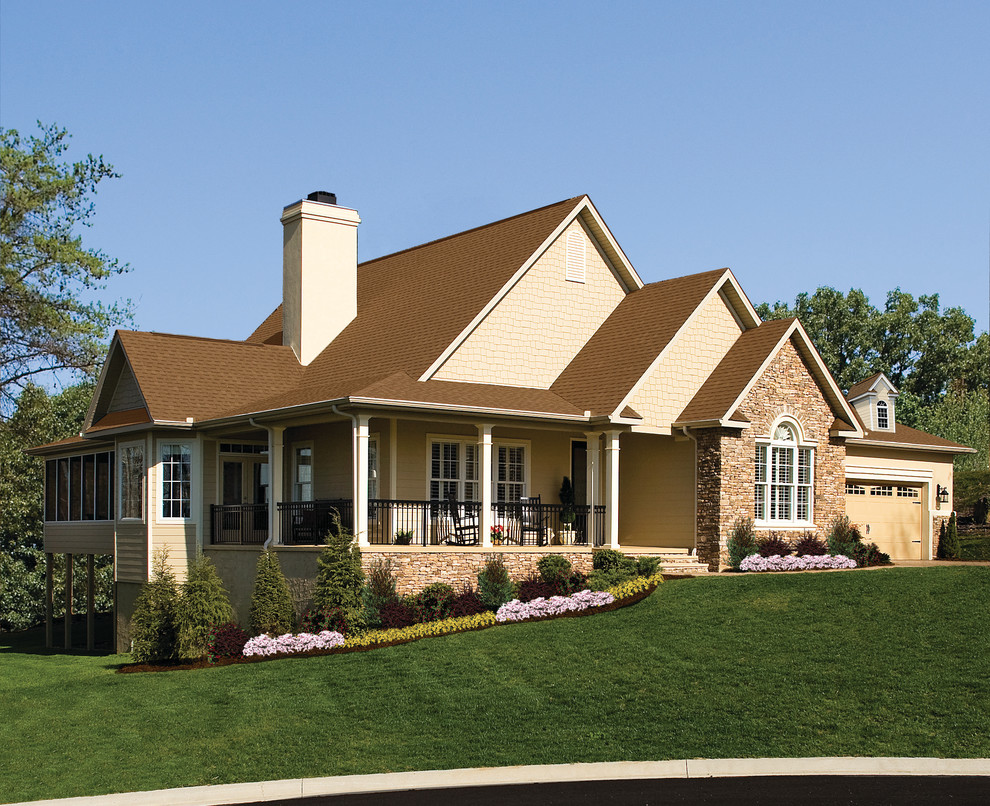
The Zeller - Plan #1014
This classic charmer features plenty of outdoor living space with a screened porch and two covered porches. A front-entry garage adds convenience, while dormers welcome light into one of the two bonus rooms. Windows surround the dining room and breakfast nook, and the open kitchen includes a pass-thru and island.

I like this corner porch idea