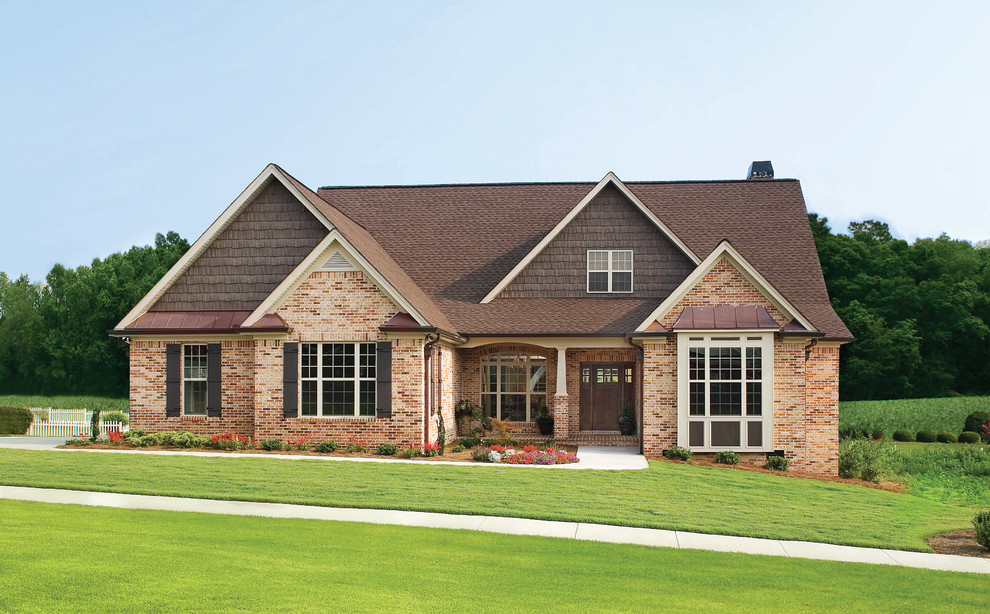
The Whiteheart - Plan #926
From metal and shingles to cedar shake and stone, this home blends with a variety of settings and adds timelessness to any lot or streetscape. Greeting with columns, sidelights, and a transom, the front entry leads to an open interior. Columns and decorative ceilings define common rooms without enclosing space.

Double peak