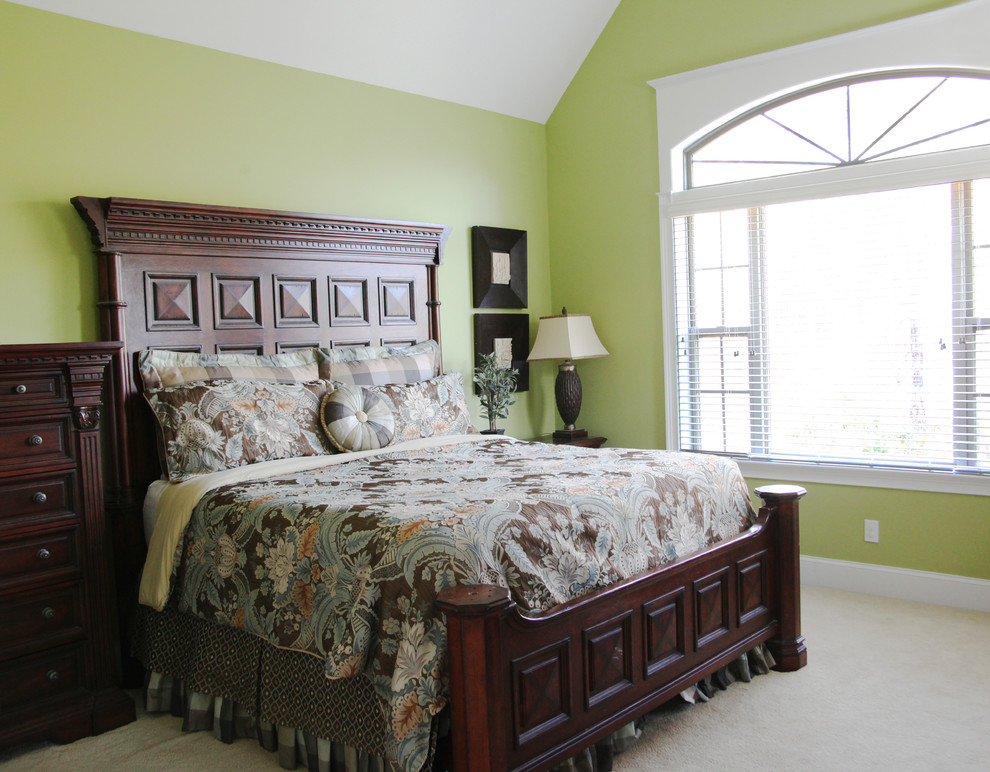
The Summerhill - Plan #1090
Vaulted ceilings offer vertical volume throughout the open living spaces. Ceiling treatments enhance the dining room and foyer, and a large, rear porch to enjoy Mother Nature rests off the master bedroom.
Built by S&W Home Builders: http://www.sandwhomebuilders.com

Blend of wall color & bed linen’s color