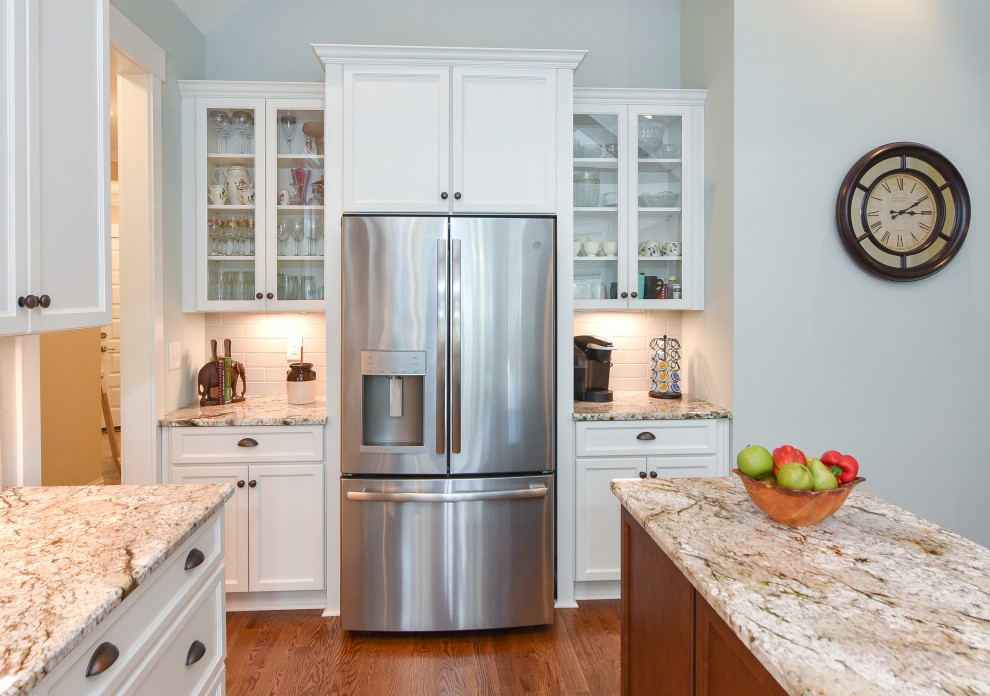
The Sandy Creek Plan 1329-D
Ideal for lakefront or mountain lots, this hillside walkout home features Craftsman styling throughout. Coffered ceilings top the bedroom/study and great room, a column marks the entrance to the kitchen and dining room, and plenty of windows line the rear of the home. The back porch is massive, with skylights and a vaulted ceiling. The screened porch is perfect for outdoor meals with its summer kitchen. A home elevator provides easy access to the finished lower level with bedrooms and a rec room.
