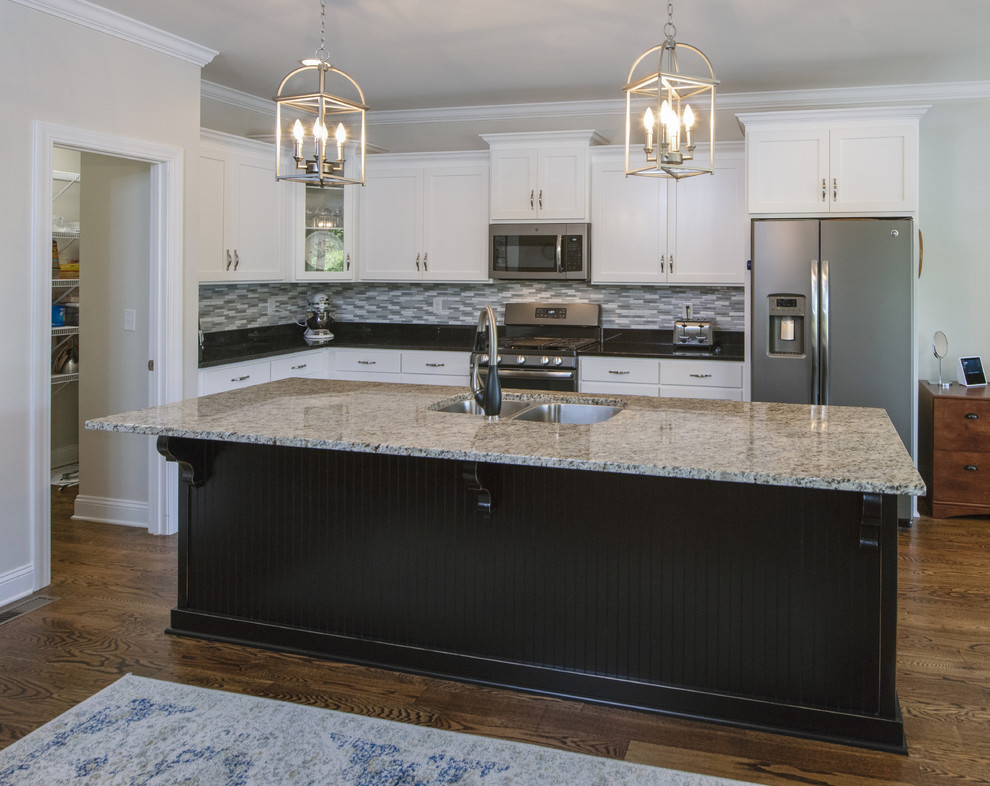
The Riverpointe Plan 1247
This Craftsman styled ranch house plan includes many luxurious details in a small package at just under 50 feet wide. The dining room with elegant coffered ceiling is open to the great room and convenient to the spacious kitchen. A thoughtful pass-through from the kitchen to the great room emphasizes the open floor plan and ensures flow from room to room. An e-space in the breakfast room offers a place to do homework, look up recipes or charge gadgets. At the entrance from the garage is the mudroom and a utility room with a handy closet. The master bedroom is topped with a tray ceiling and includes unique attributes such as a pass-through from one of the walk-in closets to the utility room and access to the screened porch. Upstairs is an enormous multi-level bonus space of nearly 800 square feet for expansion in this house plan.
