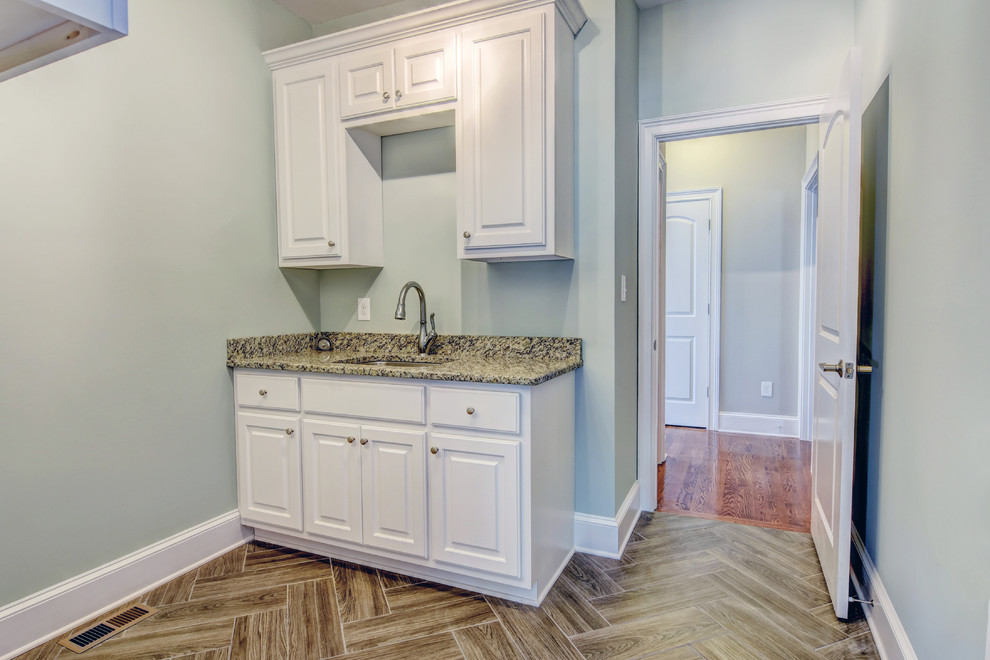
The Newcastle Home Plan 994
With Old World charm, this house plan features stone and cedar shake with stylish dormers. Inside, the gathering rooms are open to each other, individually distinguished by columns and ceiling treatments. The breakfast nook includes two pantries, and a cook-top island completes the kitchen. Upstairs, a bonus room awaits expansion.

Floor is ugly